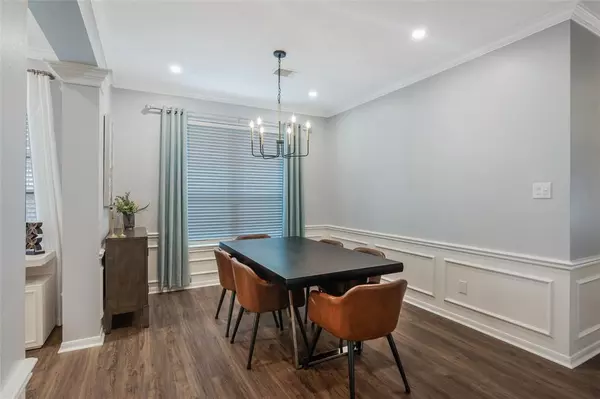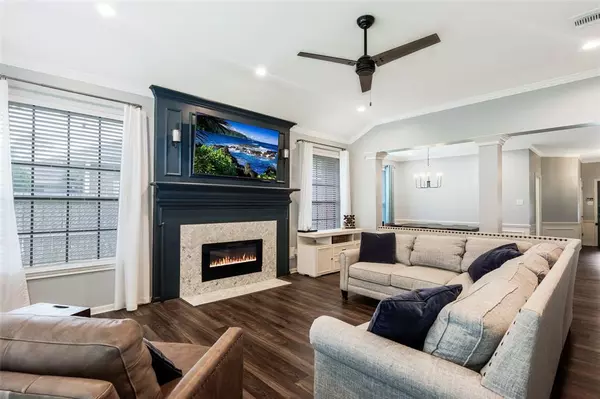$378,900
For more information regarding the value of a property, please contact us for a free consultation.
926 Sunrise Knoll WAY Houston, TX 77062
4 Beds
2 Baths
2,215 SqFt
Key Details
Property Type Single Family Home
Listing Status Sold
Purchase Type For Sale
Square Footage 2,215 sqft
Price per Sqft $173
Subdivision Bay Knoll Sec 01
MLS Listing ID 88819117
Sold Date 05/22/24
Style Contemporary/Modern,Traditional
Bedrooms 4
Full Baths 2
HOA Fees $32/ann
HOA Y/N 1
Year Built 1987
Annual Tax Amount $7,230
Tax Year 2023
Lot Size 7,906 Sqft
Acres 0.1815
Property Description
Welcome to 926 Sunrise Knoll Way! This beautiful, meticulously clean, and well-maintained one-story, 4-bedroom/2-bathroom house is situated on a quiet cul-de-sac street in the heart of Clear Lake. Zoned for award-winning CCISD schools and close to Exploration Green, numerous local parks, pools, shopping, and recreational facilities, as well as offering easy access to I-45 and Beltway 8.
This home boasts updates and upgrades throughout! The desired floor plan with high ceilings creates an airy space filled with natural light and ample storage opportunities. The back patio is primed for summertime BBQs and outdoor living.
The Bay Knoll/Pineloch Community provides residents with access to three pools, five parks, walking trails, two tennis courts, soccer and baseball fields, and a basketball court.
Please take a moment to explore the 3D tour and peruse the extensive List of All Improvements for this home.
Showings will commence at the Open House on April 27, 2024, at 1:00 P.M
Location
State TX
County Harris
Community Clear Lake City
Area Clear Lake Area
Rooms
Bedroom Description 1 Bedroom Down - Not Primary BR,2 Bedrooms Down,All Bedrooms Down,Primary Bed - 1st Floor,Walk-In Closet
Other Rooms Family Room, Formal Dining, Home Office/Study
Master Bathroom Full Secondary Bathroom Down, Primary Bath: Double Sinks, Primary Bath: Jetted Tub, Primary Bath: Separate Shower, Secondary Bath(s): Double Sinks, Secondary Bath(s): Tub/Shower Combo
Den/Bedroom Plus 4
Kitchen Island w/o Cooktop, Pantry
Interior
Heating Central Gas
Cooling Central Electric
Fireplaces Number 1
Fireplaces Type Electric Fireplace, Gas Connections
Exterior
Exterior Feature Back Yard Fenced, Patio/Deck, Subdivision Tennis Court
Parking Features Attached Garage
Garage Spaces 2.0
Garage Description Driveway Gate
Roof Type Composition
Street Surface Concrete,Curbs
Private Pool No
Building
Lot Description Cul-De-Sac, Subdivision Lot
Faces Northwest
Story 1
Foundation Slab
Lot Size Range 0 Up To 1/4 Acre
Builder Name Village Builders
Sewer Public Sewer
Water Public Water, Water District
Structure Type Brick,Wood
New Construction No
Schools
Elementary Schools Ward Elementary School (Clear Creek)
Middle Schools Clearlake Intermediate School
High Schools Clear Brook High School
School District 9 - Clear Creek
Others
HOA Fee Include Grounds,Recreational Facilities
Senior Community No
Restrictions Deed Restrictions
Tax ID 116-659-001-0073
Ownership Full Ownership
Tax Rate 2.2789
Disclosures Mud, Sellers Disclosure
Special Listing Condition Mud, Sellers Disclosure
Read Less
Want to know what your home might be worth? Contact us for a FREE valuation!

Our team is ready to help you sell your home for the highest possible price ASAP

Bought with Better Homes and Gardens Real Estate Gary Greene - Bay Area

GET MORE INFORMATION





