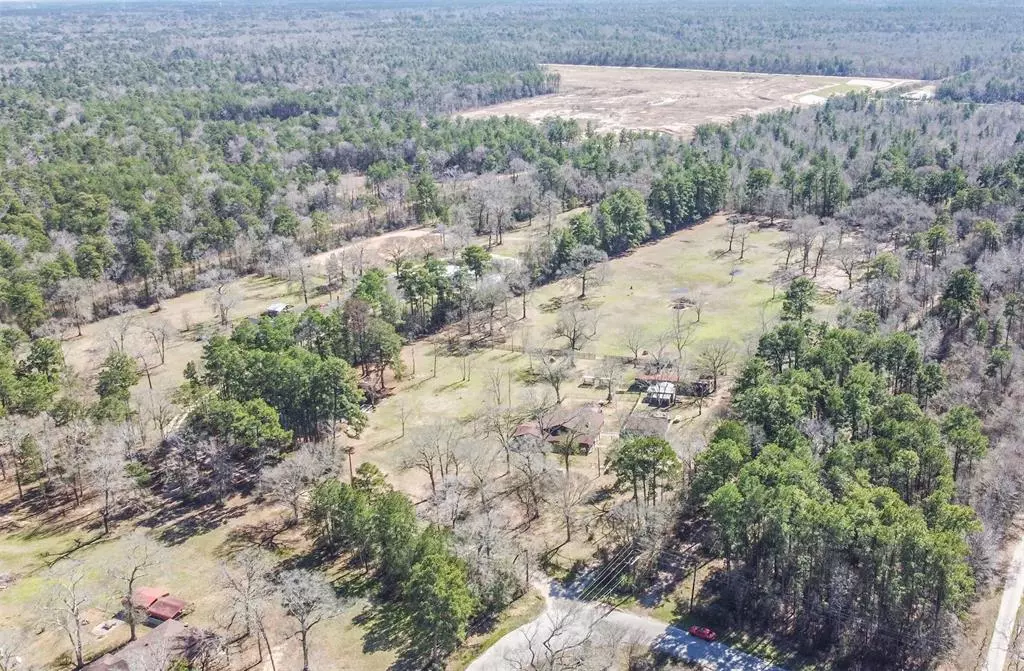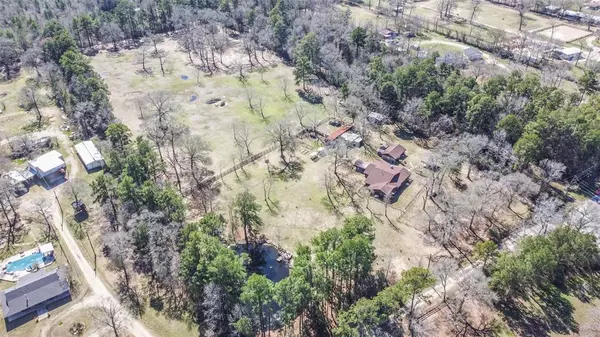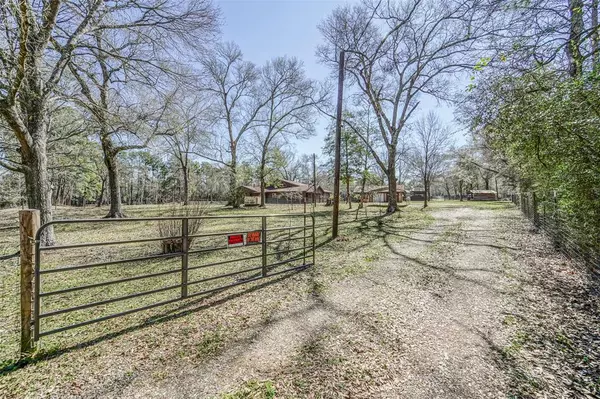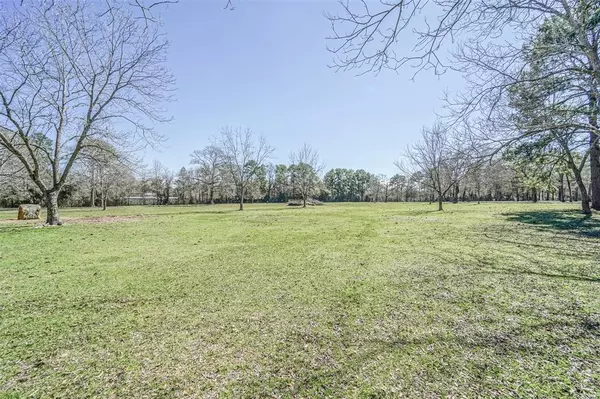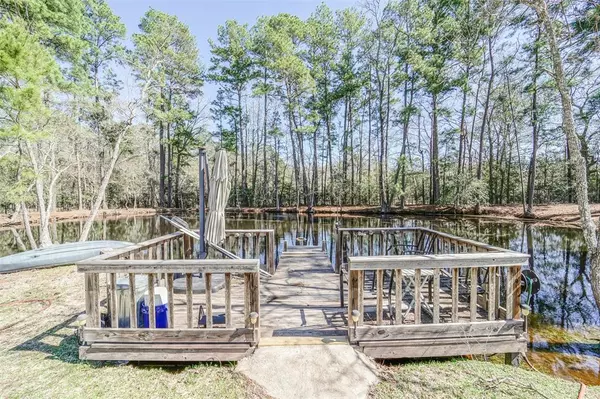$725,000
For more information regarding the value of a property, please contact us for a free consultation.
14950 Walker RD Conroe, TX 77302
3 Beds
2 Baths
3,324 SqFt
Key Details
Property Type Vacant Land
Listing Status Sold
Purchase Type For Sale
Square Footage 3,324 sqft
Price per Sqft $214
Subdivision Bennette J O H-Owens
MLS Listing ID 66802098
Sold Date 05/22/24
Style Ranch
Bedrooms 3
Full Baths 2
Year Built 1976
Annual Tax Amount $6,766
Tax Year 2023
Lot Size 10.050 Acres
Acres 10.05
Property Description
A remarkable 10.05-acre parcel, featuring an exquisite 3/4 bedroom residence. The kitchen is expansive, boasting an abundance of counter and cabinet space. Relax with your morning coffee in the delightful breakfast room offering a beautiful view of the property. The vaulted ceiling adorned with warm wood beams adds a touch of elegance. The master bedroom is equipped with a substantial cedar closet & impressive built-ins. Ample storage & a generous sized utility room enhance the practicality of the home. A whole-house generator ensures uninterrupted power supply. The property is adorned with mature trees and a petite pecan orchard. Four horse stalls complement an enclosed 8-acre pasture. Enjoy the luxury of fishing in your private pond. The previous owner initiated the transformation of the garage into a guess suite, requiring completion according to your preferences. An insulated metal storage building complete with electricity, adds functionality. This property is true a must-see!
Location
State TX
County Montgomery
Area Spring Northeast
Rooms
Bedroom Description All Bedrooms Down,Primary Bed - 1st Floor
Other Rooms 1 Living Area, Den, Kitchen/Dining Combo, Living Area - 1st Floor, Utility Room in House
Master Bathroom Primary Bath: Double Sinks, Primary Bath: Separate Shower
Den/Bedroom Plus 4
Kitchen Breakfast Bar
Interior
Interior Features Fire/Smoke Alarm, High Ceiling, Window Coverings
Heating Central Electric
Cooling Central Electric
Flooring Carpet, Tile
Fireplaces Number 1
Fireplaces Type Wood Burning Fireplace
Exterior
Carport Spaces 2
Garage Description Additional Parking, Converted Garage, Workshop
Improvements Auxiliary Building,Barn,Fenced,Pastures,Storage Shed
Accessibility Driveway Gate
Private Pool No
Building
Lot Description Cleared
Story 1
Foundation Slab
Lot Size Range 10 Up to 15 Acres
Sewer Septic Tank
Water Well
New Construction No
Schools
Elementary Schools San Jacinto Elementary School (Conroe)
Middle Schools Moorhead Junior High School
High Schools Caney Creek High School
School District 11 - Conroe
Others
Senior Community No
Restrictions Build Line Restricted,Horses Allowed
Tax ID 2580-00-00620
Energy Description Ceiling Fans,Generator,High-Efficiency HVAC,Insulation - Blown Fiberglass,Storm Windows
Acceptable Financing Cash Sale, Conventional, FHA, VA
Tax Rate 1.5891
Disclosures Sellers Disclosure
Listing Terms Cash Sale, Conventional, FHA, VA
Financing Cash Sale,Conventional,FHA,VA
Special Listing Condition Sellers Disclosure
Read Less
Want to know what your home might be worth? Contact us for a FREE valuation!

Our team is ready to help you sell your home for the highest possible price ASAP

Bought with JLA Realty

GET MORE INFORMATION

