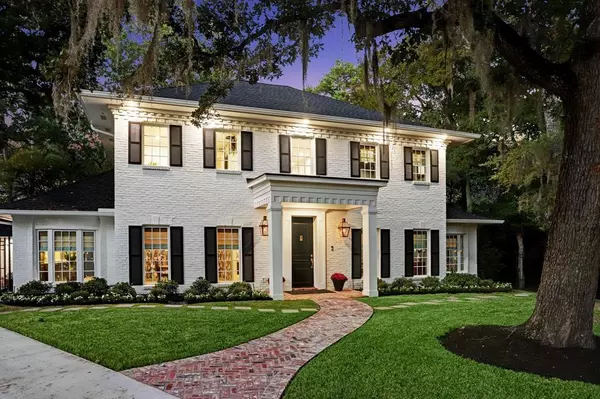$1,599,000
For more information regarding the value of a property, please contact us for a free consultation.
103 Big Hollow LN Houston, TX 77042
4 Beds
3.1 Baths
4,335 SqFt
Key Details
Property Type Single Family Home
Listing Status Sold
Purchase Type For Sale
Square Footage 4,335 sqft
Price per Sqft $339
Subdivision Lakeside Forest Sec 01
MLS Listing ID 19647525
Sold Date 05/23/24
Style Traditional
Bedrooms 4
Full Baths 3
Half Baths 1
HOA Fees $72/ann
HOA Y/N 1
Year Built 1975
Annual Tax Amount $15,046
Tax Year 2022
Lot Size 0.643 Acres
Acres 0.6429
Property Description
SIMPLY PUT, you will ADORE this custom Southern style 4 bdrm, 3.5 bath, 4300 sq ft colonial estate with a garage apartment suite snuggled on a tranquil 28,000 sq ft Cul de sac. Surrounding the property are mature trees, VERY serene & picturesque. A recent Holistic renovation was crafted with impeccable details. It has a grand and open floor plan. You will be in AWE of its gorgeous French White Oak floors, VTG tilework, unlacquered brass fixtures and millwork. The designers collaborated keeping entertaining in mind, resulting in widening of doorways btw the dining, butler’s pantry, and the chef’s kitchen. The massive Butler’s Pantry was built for hosting with a prep area for cuisines. It comes equipped with a customized kitchen: Thermador appliances, 9ft island, and warming oven. The large spacious office is multi-functional. The back yard has sounds of trees rustling and birds singing. 2021-2022 New Roof, 3 AC units, and MUCH more!
Location
State TX
County Harris
Area Memorial West
Rooms
Bedroom Description Primary Bed - 1st Floor
Other Rooms Family Room, Formal Dining, Formal Living, Gameroom Up, Garage Apartment, Home Office/Study, Utility Room in House
Kitchen Butler Pantry, Island w/o Cooktop, Kitchen open to Family Room, Pantry
Interior
Interior Features Alarm System - Leased
Heating Central Gas
Cooling Central Electric
Flooring Tile, Wood
Fireplaces Number 1
Fireplaces Type Gaslog Fireplace
Exterior
Exterior Feature Patio/Deck
Parking Features Detached Garage, Oversized Garage
Garage Spaces 3.0
Roof Type Composition
Private Pool No
Building
Lot Description Cul-De-Sac
Story 2
Foundation Slab
Lot Size Range 1/2 Up to 1 Acre
Water Public Water
Structure Type Brick,Other
New Construction No
Schools
Elementary Schools Askew Elementary School
Middle Schools Revere Middle School
High Schools Westside High School
School District 27 - Houston
Others
HOA Fee Include Courtesy Patrol
Senior Community No
Restrictions Unknown
Tax ID 102-386-000-0005
Energy Description Ceiling Fans,Digital Program Thermostat,Energy Star Appliances,Insulated/Low-E windows
Tax Rate 2.2019
Disclosures Sellers Disclosure
Special Listing Condition Sellers Disclosure
Read Less
Want to know what your home might be worth? Contact us for a FREE valuation!

Our team is ready to help you sell your home for the highest possible price ASAP

Bought with Walzel Properties - Corporate Office

GET MORE INFORMATION





