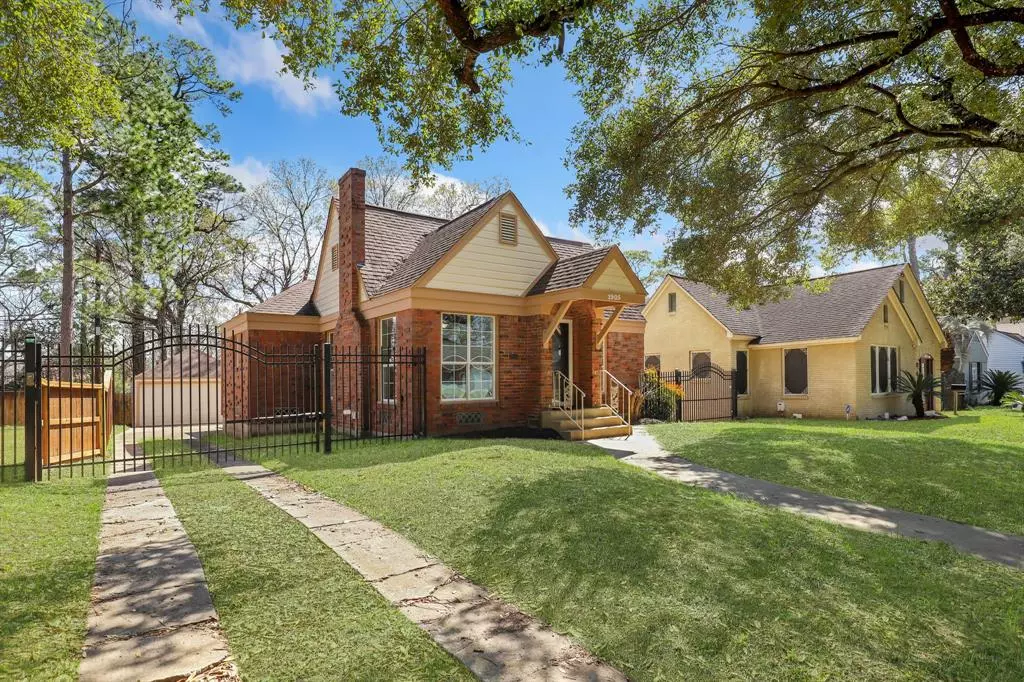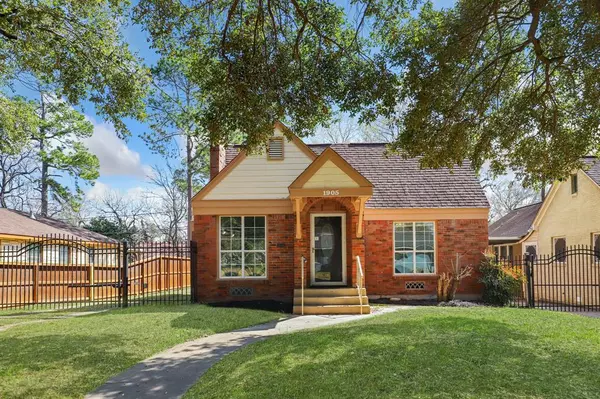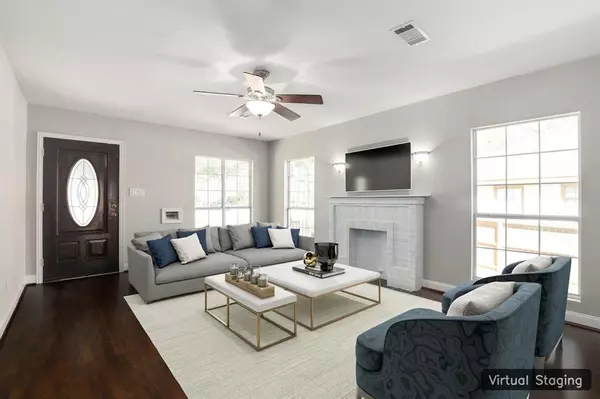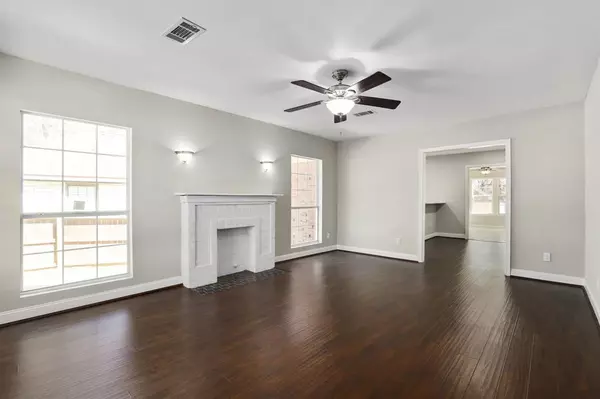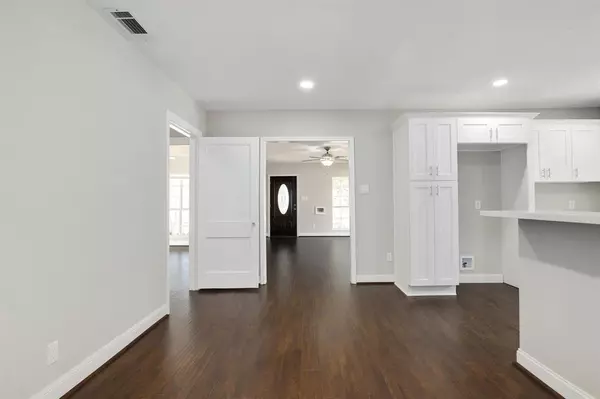$365,000
For more information regarding the value of a property, please contact us for a free consultation.
1905 Idylwood DR Houston, TX 77023
2 Beds
1.1 Baths
1,451 SqFt
Key Details
Property Type Single Family Home
Listing Status Sold
Purchase Type For Sale
Square Footage 1,451 sqft
Price per Sqft $250
Subdivision Idylwood
MLS Listing ID 82870478
Sold Date 05/22/24
Style Other Style
Bedrooms 2
Full Baths 1
Half Baths 1
Year Built 1942
Annual Tax Amount $6,893
Tax Year 2023
Lot Size 6,672 Sqft
Acres 0.1532
Property Description
Welcome home to this adorable remodeled home in Idylwood on a beautiful tree-lined street with lovely backyard views and only a block from Brays Bayou Greenway Trail. Upgrades include hand scraped laminate flooring, tankless water heater, updated kitchen with quartz counters, soft-close cabinets/drawers, stainless steel appliances, and recessed lighting. Bathrooms updated with new toilets, tub, mirror, and faucets. The upstairs attic area has been finished with new sheetrock, A/C vents, and brand new carpet - make it a third bedroom, office, gym, whatever you desire. Home has all double pane windows, fresh paint throughout, raised deck in the backyard, and 2-car garage at the end of a long, gated driveway. Don't miss out on this charming beauty!
Location
State TX
County Harris
Area East End Revitalized
Rooms
Bedroom Description 2 Bedrooms Down
Other Rooms 1 Living Area, Breakfast Room, Family Room, Utility Room in House
Master Bathroom Half Bath, Primary Bath: Tub/Shower Combo, Vanity Area
Den/Bedroom Plus 3
Kitchen Breakfast Bar, Pantry, Soft Closing Cabinets, Soft Closing Drawers
Interior
Interior Features Fire/Smoke Alarm
Heating Central Gas
Cooling Central Electric
Flooring Carpet, Laminate, Tile
Fireplaces Number 1
Fireplaces Type Gas Connections
Exterior
Exterior Feature Back Yard, Back Yard Fenced, Patio/Deck
Parking Features Detached Garage
Garage Spaces 2.0
Garage Description Additional Parking
Roof Type Composition
Accessibility Driveway Gate
Private Pool No
Building
Lot Description Subdivision Lot
Story 1
Foundation Pier & Beam
Lot Size Range 0 Up To 1/4 Acre
Sewer Public Sewer
Structure Type Brick,Other
New Construction No
Schools
Elementary Schools Henderson J Elementary School
Middle Schools Navarro Middle School (Houston)
High Schools Austin High School (Houston)
School District 27 - Houston
Others
Senior Community No
Restrictions Unknown
Tax ID 062-208-014-0003
Energy Description Ceiling Fans,Tankless/On-Demand H2O Heater
Acceptable Financing Cash Sale, Conventional, FHA, VA
Tax Rate 2.1648
Disclosures Sellers Disclosure
Listing Terms Cash Sale, Conventional, FHA, VA
Financing Cash Sale,Conventional,FHA,VA
Special Listing Condition Sellers Disclosure
Read Less
Want to know what your home might be worth? Contact us for a FREE valuation!

Our team is ready to help you sell your home for the highest possible price ASAP

Bought with Bernard William Giesen II

GET MORE INFORMATION

