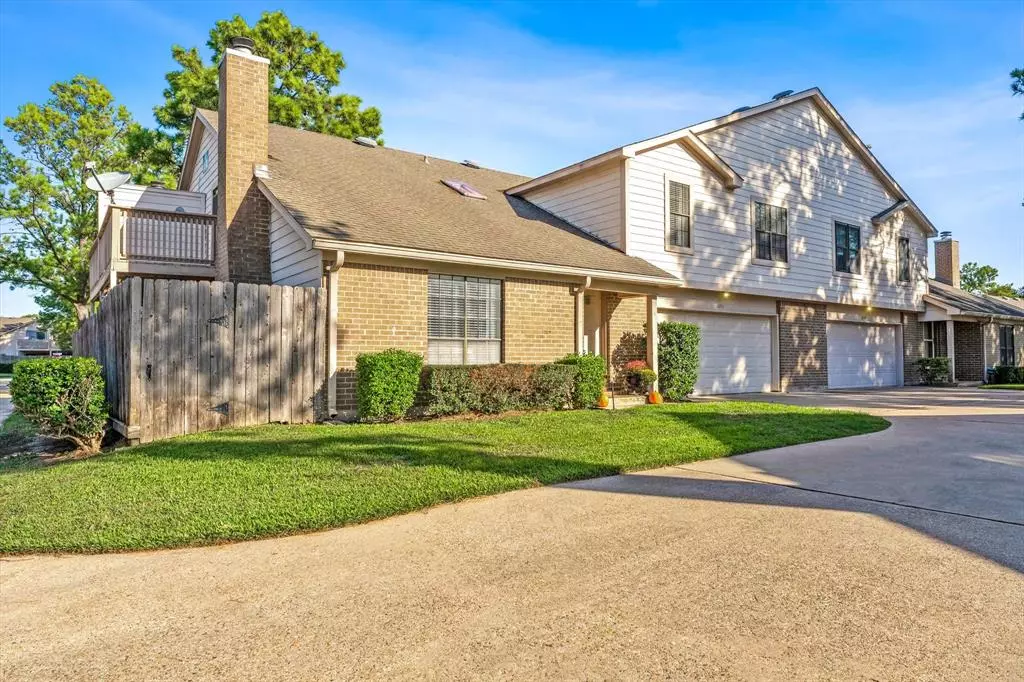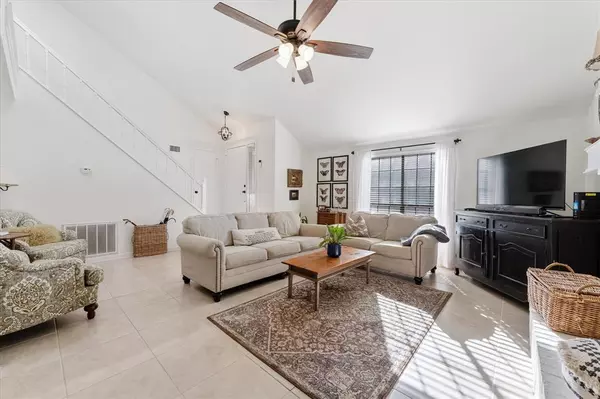$210,000
For more information regarding the value of a property, please contact us for a free consultation.
16916 Castleton Farms RD #81 Spring, TX 77379
3 Beds
2.1 Baths
1,436 SqFt
Key Details
Property Type Condo
Sub Type Condominium
Listing Status Sold
Purchase Type For Sale
Square Footage 1,436 sqft
Price per Sqft $146
Subdivision Champion Pines Condo 27Th Supp
MLS Listing ID 90696769
Sold Date 05/24/24
Style Traditional
Bedrooms 3
Full Baths 2
Half Baths 1
HOA Fees $365/mo
Year Built 1990
Annual Tax Amount $4,138
Tax Year 2022
Property Description
Take a look at this inviting space where traditional charm and modern elements blend seamlessly. The kitchen features practical granite countertops, attractive lighting, and ample pantry space for all your storage needs. The living area is welcoming, highlighted by a cozy fireplace and a skylight that bathes the room in natural light. The master bedroom stands out with its updated bathroom. Outside, the covered patio offers a pleasant area for relaxation. Located in the peaceful Champion Pines neighborhood, this home is conveniently close to everything Vintage Park has to offer, as well as parks, cultural venues, and essential medical services. With Highway 249 easily accessible, commuting is straightforward. If you’re looking for a home that combines style with practicality, this might be exactly what you’re searching for.
Location
State TX
County Harris
Area Champions Area
Rooms
Bedroom Description All Bedrooms Up
Other Rooms 1 Living Area, Living Area - 1st Floor
Master Bathroom Half Bath, Primary Bath: Tub/Shower Combo, Secondary Bath(s): Shower Only
Kitchen Pantry, Pots/Pans Drawers, Under Cabinet Lighting, Walk-in Pantry
Interior
Interior Features Crown Molding, High Ceiling, Open Ceiling, Refrigerator Included
Heating Central Electric
Cooling Central Electric
Flooring Carpet, Marble Floors, Tile
Fireplaces Number 1
Fireplaces Type Wood Burning Fireplace
Appliance Dryer Included, Electric Dryer Connection, Refrigerator, Washer Included
Dryer Utilities 1
Laundry Utility Rm In Garage
Exterior
Exterior Feature Area Tennis Courts, Balcony, Fenced, Patio/Deck, Sprinkler System
Parking Features Attached Garage
Garage Spaces 2.0
Roof Type Composition
Street Surface Concrete
Private Pool No
Building
Faces South
Story 2
Entry Level Level 1
Foundation Slab
Water Water District
Structure Type Brick
New Construction No
Schools
Elementary Schools Theiss Elementary School
Middle Schools Doerre Intermediate School
High Schools Klein High School
School District 32 - Klein
Others
HOA Fee Include Trash Removal,Water and Sewer
Senior Community No
Tax ID 115-351-017-0001
Ownership Full Ownership
Energy Description Ceiling Fans,HVAC>13 SEER,North/South Exposure
Acceptable Financing Cash Sale, Conventional
Tax Rate 2.3367
Disclosures Sellers Disclosure
Listing Terms Cash Sale, Conventional
Financing Cash Sale,Conventional
Special Listing Condition Sellers Disclosure
Read Less
Want to know what your home might be worth? Contact us for a FREE valuation!

Our team is ready to help you sell your home for the highest possible price ASAP

Bought with Engel & Volkers Houston

GET MORE INFORMATION





