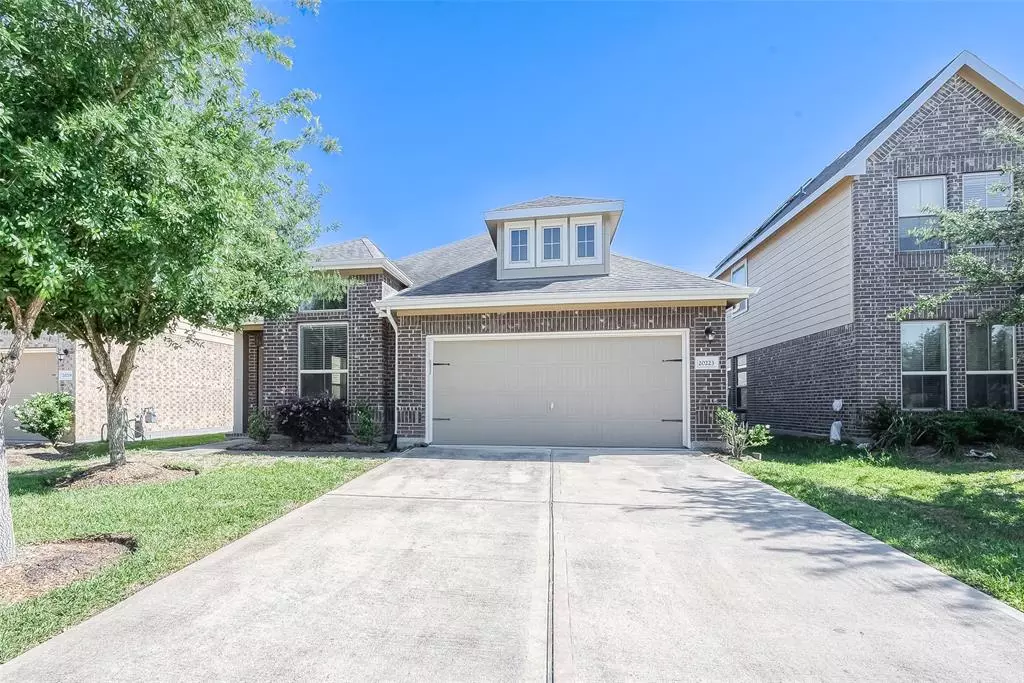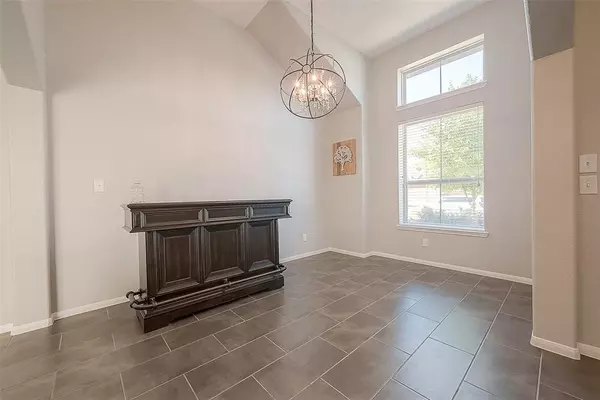$325,000
For more information regarding the value of a property, please contact us for a free consultation.
20223 Weeping Pine WAY Richmond, TX 77407
4 Beds
2 Baths
1,828 SqFt
Key Details
Property Type Single Family Home
Listing Status Sold
Purchase Type For Sale
Square Footage 1,828 sqft
Price per Sqft $180
Subdivision Fieldstone
MLS Listing ID 37951969
Sold Date 05/20/24
Style Traditional
Bedrooms 4
Full Baths 2
HOA Fees $57/ann
HOA Y/N 1
Year Built 2016
Annual Tax Amount $6,191
Tax Year 2023
Lot Size 5,056 Sqft
Acres 0.1161
Property Description
Nestled in the sought-after Fieldstone Master Planned Community, this charming 1-story home offers a seamless blend of comfort and style. With 4 bedrooms and 2 baths, the open living floor plan features a light-filled foyer leading to a versatile study or formal dining room. The kitchen is a chef's dream with granite countertops, stainless appliances and ample storage, opening to the family room with breakfast bar. Enjoy the abundance of natural light from the many Energy Efficient Double Pane windows throughout the home, complemented by neutral tones, ceramic tile, and plush carpet flooring. Spacious master bedroom w/ en-suite bath/huge walk in shower/double vanities/walk in closet. Step outside to the back patio and relax with no rear neighbors! LOW TAX RATE saves you $$$! Close proximity to Grand Parkway, Westpark and local shopping centers. Highly acclaimed Fort Bend ISD schools. Neighborhood amenities- resort style pool, nature walking paths, club house and much more!
Location
State TX
County Fort Bend
Area Fort Bend County North/Richmond
Rooms
Bedroom Description All Bedrooms Down,Primary Bed - 1st Floor,Walk-In Closet
Other Rooms 1 Living Area, Family Room, Living Area - 1st Floor, Utility Room in House
Master Bathroom Full Secondary Bathroom Down, Primary Bath: Double Sinks, Primary Bath: Separate Shower, Secondary Bath(s): Tub/Shower Combo
Den/Bedroom Plus 4
Kitchen Breakfast Bar, Kitchen open to Family Room, Walk-in Pantry
Interior
Interior Features High Ceiling
Heating Central Electric
Cooling Central Electric
Flooring Carpet, Tile
Exterior
Exterior Feature Back Yard, Back Yard Fenced, Patio/Deck
Parking Features Attached Garage
Garage Spaces 2.0
Garage Description Auto Garage Door Opener, Double-Wide Driveway
Roof Type Composition
Street Surface Concrete,Curbs,Gutters
Private Pool No
Building
Lot Description Subdivision Lot
Story 1
Foundation Slab
Lot Size Range 0 Up To 1/4 Acre
Sewer Public Sewer
Water Public Water, Water District
Structure Type Brick,Cement Board,Wood
New Construction No
Schools
Elementary Schools Oakland Elementary School
Middle Schools Bowie Middle School (Fort Bend)
High Schools Travis High School (Fort Bend)
School District 19 - Fort Bend
Others
HOA Fee Include Clubhouse,Recreational Facilities
Senior Community No
Restrictions Deed Restrictions
Tax ID 3104-12-003-0150-907
Ownership Full Ownership
Energy Description Attic Vents,Ceiling Fans,Digital Program Thermostat,Energy Star Appliances,HVAC>13 SEER,Insulated/Low-E windows,Insulation - Blown Fiberglass
Acceptable Financing Cash Sale, Conventional, FHA, VA
Tax Rate 2.4431
Disclosures Mud, Sellers Disclosure
Listing Terms Cash Sale, Conventional, FHA, VA
Financing Cash Sale,Conventional,FHA,VA
Special Listing Condition Mud, Sellers Disclosure
Read Less
Want to know what your home might be worth? Contact us for a FREE valuation!

Our team is ready to help you sell your home for the highest possible price ASAP

Bought with Primark Realty

GET MORE INFORMATION





