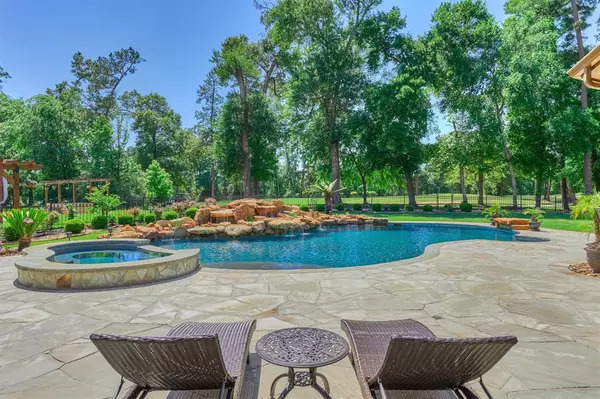$1,125,000
For more information regarding the value of a property, please contact us for a free consultation.
6811 Augusta Pines Pkwy E Spring, TX 77389
5 Beds
4.1 Baths
4,659 SqFt
Key Details
Property Type Single Family Home
Listing Status Sold
Purchase Type For Sale
Square Footage 4,659 sqft
Price per Sqft $266
Subdivision Augusta Pines
MLS Listing ID 89111644
Sold Date 05/24/24
Style Traditional
Bedrooms 5
Full Baths 4
Half Baths 1
HOA Fees $87/ann
HOA Y/N 1
Year Built 2004
Annual Tax Amount $20,930
Tax Year 2023
Lot Size 0.635 Acres
Acres 0.6348
Property Description
Exquisite property on the 4th hole of Augusta Pines GC w/ breathtaking panoramic views. Spacious interiors, high-end finishes, gourmet kitchen & serene outdoor spaces, perfect for entertaining & relaxation. Rare 1.5 story w/ only 1 BR/BA up that can be an addl office/gameroom/exercise room. Lavish primary suite complete w/ a spa-like bathroom. Step outside to discover the private paradise, w/ meticulously landscaped gardens, saltwater pool w/ 43' wide waterfall, sun shelf, oversized spa & jumping rock. Tranquil 1000+sf of covered patio area w/ fireplace, living, dining areas all ideal for al fresco dining & entertaining. Whether hosting lavish soirées or enjoying moments of solitude, this outdoor oasis offers a perfect backdrop for every occasion. LED lights, '22 roof. Oversized split 3 car garage. Extensive sound system. Blue Ribbon Klein Oak HS w/ IB Program. Prestigious quiet community w/ championship golf courses, tennis & clubhouse. Close to shopping, dining, recreation, 99, IAH.
Location
State TX
County Harris
Area Spring/Klein
Rooms
Bedroom Description 1 Bedroom Down - Not Primary BR,1 Bedroom Up,En-Suite Bath,Primary Bed - 1st Floor,Sitting Area,Split Plan,Walk-In Closet
Other Rooms Breakfast Room, Family Room, Formal Dining, Formal Living, Gameroom Up, Home Office/Study, Living Area - 1st Floor, Living Area - 2nd Floor, Utility Room in House
Master Bathroom Full Secondary Bathroom Down, Half Bath, Hollywood Bath, Primary Bath: Double Sinks, Primary Bath: Jetted Tub, Primary Bath: Separate Shower, Secondary Bath(s): Shower Only, Secondary Bath(s): Tub/Shower Combo
Kitchen Breakfast Bar, Island w/ Cooktop, Kitchen open to Family Room, Pantry, Second Sink, Under Cabinet Lighting, Walk-in Pantry
Interior
Interior Features Alarm System - Owned, Crown Molding, Dry Bar, Fire/Smoke Alarm, Formal Entry/Foyer, Prewired for Alarm System, Refrigerator Included, Window Coverings, Wired for Sound
Heating Central Gas
Cooling Central Electric
Flooring Carpet, Tile, Wood
Fireplaces Number 3
Fireplaces Type Gas Connections, Gaslog Fireplace, Wood Burning Fireplace
Exterior
Exterior Feature Back Green Space, Back Yard, Back Yard Fenced, Covered Patio/Deck, Exterior Gas Connection, Outdoor Fireplace, Outdoor Kitchen, Patio/Deck, Private Driveway, Spa/Hot Tub, Sprinkler System, Subdivision Tennis Court
Parking Features Attached Garage, Oversized Garage
Garage Spaces 3.0
Garage Description Auto Garage Door Opener, Single-Wide Driveway, Workshop
Pool Gunite, Heated, In Ground, Salt Water
Roof Type Composition
Street Surface Asphalt
Private Pool Yes
Building
Lot Description In Golf Course Community, On Golf Course, Subdivision Lot, Wooded
Faces Northeast
Story 1
Foundation Slab
Lot Size Range 1/2 Up to 1 Acre
Builder Name Cannon Custom Homes
Water Water District
Structure Type Stone,Stucco
New Construction No
Schools
Elementary Schools French Elementary School (Klein)
Middle Schools Hofius Intermediate School
High Schools Klein Oak High School
School District 32 - Klein
Others
HOA Fee Include Clubhouse,Recreational Facilities
Senior Community No
Restrictions Deed Restrictions,Restricted
Tax ID 124-490-002-0014
Ownership Full Ownership
Energy Description Ceiling Fans,Digital Program Thermostat,North/South Exposure
Acceptable Financing Cash Sale, Conventional
Tax Rate 2.3545
Disclosures Exclusions, Mud, Sellers Disclosure
Listing Terms Cash Sale, Conventional
Financing Cash Sale,Conventional
Special Listing Condition Exclusions, Mud, Sellers Disclosure
Read Less
Want to know what your home might be worth? Contact us for a FREE valuation!

Our team is ready to help you sell your home for the highest possible price ASAP

Bought with RE/MAX Integrity

GET MORE INFORMATION





