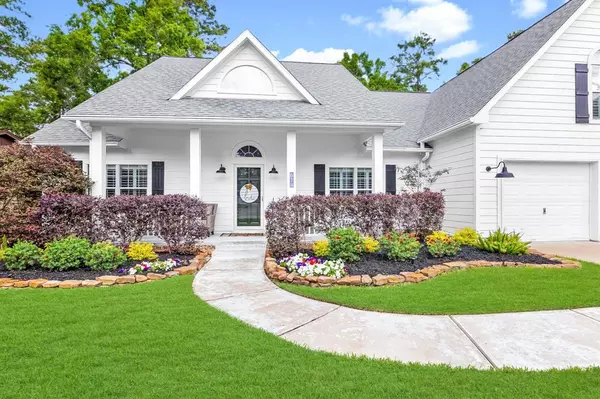$394,999
For more information regarding the value of a property, please contact us for a free consultation.
614 Nautilus ST Crosby, TX 77532
4 Beds
2 Baths
2,513 SqFt
Key Details
Property Type Single Family Home
Listing Status Sold
Purchase Type For Sale
Square Footage 2,513 sqft
Price per Sqft $157
Subdivision Newport Sec 01
MLS Listing ID 88384005
Sold Date 05/24/24
Style Contemporary/Modern,Traditional
Bedrooms 4
Full Baths 2
HOA Fees $46/ann
HOA Y/N 1
Year Built 2004
Annual Tax Amount $8,273
Tax Year 2023
Lot Size 10,826 Sqft
Acres 0.2485
Property Description
Welcome to this charming modern farmhouse. From the moment you walk in you will fall in love with this one of a kind, custom built home on oversized lot. This split level home features 4 bedroom/2 bathrooms. This dollhouse features plantation shutters, crown molding and trayed ceilings throughout home. Primary has his/her walk in closets. A delightful living experience with a range of amenities especially the entertainers backyard that includes a heated in-ground pool with in pool chaise lounger and includes a heated hot tub for year-round comfort and a custom built Fire pit for evening smores . Additional Features include screened in porch on backside of home. The exterior of the house was freshly painted in 2023. Other recent upgrades include a new HVAC system as well as sprinkler system and French drains to maintain its fabulous landscaping! Subdivision also includes a neighborhood golf course, access to the lake with a beach and boat launch, 30 min from IAH and Downtown Houston!
Location
State TX
County Harris
Area Crosby Area
Rooms
Bedroom Description 1 Bedroom Up,2 Bedrooms Down,Primary Bed - 1st Floor
Other Rooms Breakfast Room, Family Room, Formal Dining, Utility Room in House
Master Bathroom Primary Bath: Double Sinks, Primary Bath: Separate Shower, Primary Bath: Soaking Tub
Kitchen Kitchen open to Family Room
Interior
Interior Features Alarm System - Owned, Crown Molding, Fire/Smoke Alarm, Formal Entry/Foyer, High Ceiling, Split Level
Heating Central Electric, Central Gas
Cooling Central Electric
Flooring Laminate
Fireplaces Number 1
Fireplaces Type Gaslog Fireplace
Exterior
Exterior Feature Back Yard, Back Yard Fenced, Covered Patio/Deck, Fully Fenced, Outdoor Fireplace, Patio/Deck, Porch, Screened Porch, Side Yard, Spa/Hot Tub, Sprinkler System
Parking Features Attached Garage
Garage Spaces 2.0
Pool Heated, In Ground
Roof Type Composition
Private Pool Yes
Building
Lot Description Cleared, Greenbelt, In Golf Course Community
Story 1.5
Foundation Slab
Lot Size Range 0 Up To 1/4 Acre
Water Public Water, Water District
Structure Type Other,Wood
New Construction No
Schools
Elementary Schools Crosby Elementary School (Crosby)
Middle Schools Crosby Middle School (Crosby)
High Schools Crosby High School
School District 12 - Crosby
Others
HOA Fee Include Recreational Facilities
Senior Community No
Restrictions Deed Restrictions
Tax ID 105-330-000-0016
Energy Description Attic Fan,Attic Vents,Ceiling Fans,Digital Program Thermostat,High-Efficiency HVAC,Insulated/Low-E windows
Acceptable Financing Cash Sale, Conventional, FHA
Tax Rate 2.4549
Disclosures Sellers Disclosure
Listing Terms Cash Sale, Conventional, FHA
Financing Cash Sale,Conventional,FHA
Special Listing Condition Sellers Disclosure
Read Less
Want to know what your home might be worth? Contact us for a FREE valuation!

Our team is ready to help you sell your home for the highest possible price ASAP

Bought with Jane Byrd Properties International LLC

GET MORE INFORMATION





