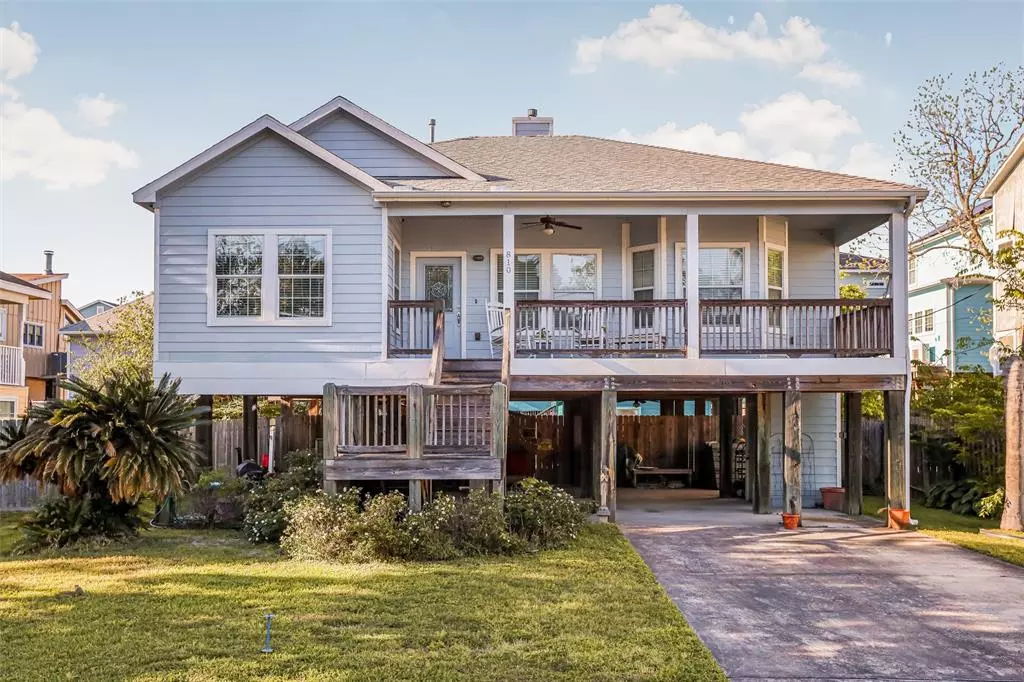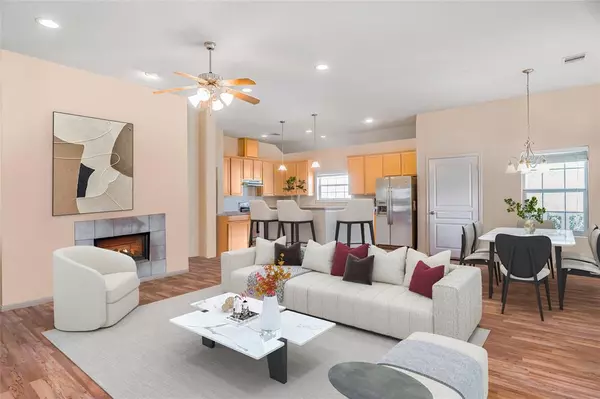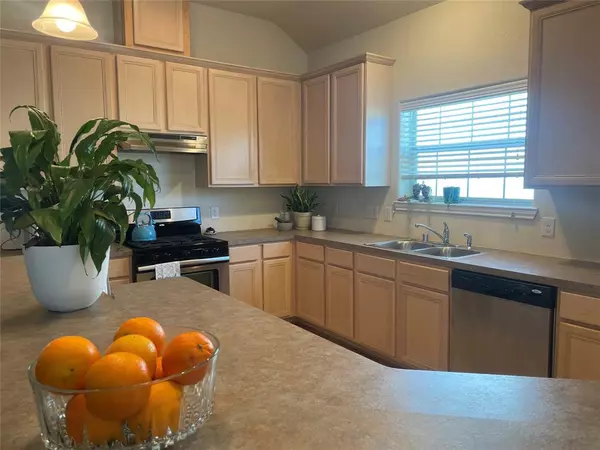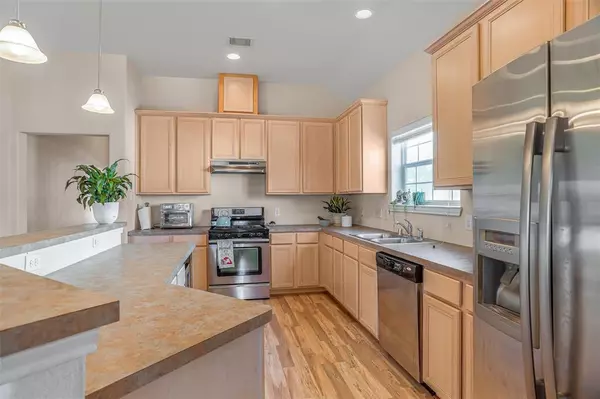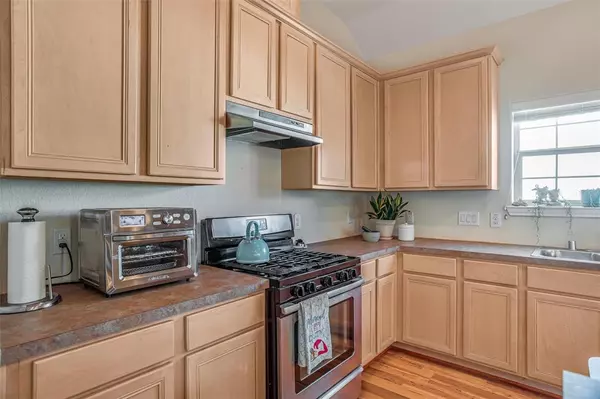$425,000
For more information regarding the value of a property, please contact us for a free consultation.
810 Cedar RD Clear Lake Shores, TX 77565
2 Beds
2 Baths
1,683 SqFt
Key Details
Property Type Single Family Home
Listing Status Sold
Purchase Type For Sale
Square Footage 1,683 sqft
Price per Sqft $244
Subdivision Clear Lake Shores
MLS Listing ID 64394332
Sold Date 05/24/24
Style Traditional
Bedrooms 2
Full Baths 2
Year Built 2009
Annual Tax Amount $7,130
Tax Year 2023
Lot Size 6,000 Sqft
Acres 0.1377
Property Description
Welcome home to what locals call "Our Little Slice of Paradise." This beautiful home has an Open Floor Plan with great separation of Primary and Secondary bedrooms, each having a private Bathroom. Equipped with an elevator the home makes loading groceries, or suitcases a huge convenience. There is a large open area on the ground level that leads to a more private area leading to the back yard. The home is ADA compliant with wheel chair access in the back of the home. For those chilly Texas days, there is fireplace in the den as well as a seperate fireplace in the Primary Bedroom. Another nice feature is the fronch porch faces East, and there is an additional large back porch that has a door leading to the Primary Bedroom. Showings will need to be accompanied.
Location
State TX
County Galveston
Area League City
Rooms
Bedroom Description All Bedrooms Down,Primary Bed - 1st Floor,Walk-In Closet
Other Rooms 1 Living Area, Breakfast Room, Home Office/Study, Kitchen/Dining Combo, Living/Dining Combo
Master Bathroom Disabled Access, Hollywood Bath, Primary Bath: Double Sinks, Primary Bath: Separate Shower, Vanity Area
Den/Bedroom Plus 3
Kitchen Breakfast Bar, Kitchen open to Family Room
Interior
Interior Features Crown Molding, Disabled Access, Elevator, Fire/Smoke Alarm, High Ceiling, Spa/Hot Tub
Heating Central Gas
Cooling Central Electric
Flooring Carpet, Laminate
Fireplaces Number 2
Fireplaces Type Gaslog Fireplace
Exterior
Exterior Feature Balcony, Patio/Deck, Porch, Side Yard, Wheelchair Access
Carport Spaces 2
Roof Type Composition
Street Surface Asphalt
Private Pool No
Building
Lot Description Subdivision Lot
Story 1
Foundation On Stilts
Lot Size Range 0 Up To 1/4 Acre
Sewer Public Sewer
Water Public Water
Structure Type Cement Board
New Construction No
Schools
Elementary Schools Stewart Elementary School (Clear Creek)
Middle Schools Bayside Intermediate School
High Schools Clear Falls High School
School District 9 - Clear Creek
Others
Senior Community No
Restrictions Deed Restrictions
Tax ID 2620-0000-0752-000
Energy Description Ceiling Fans
Acceptable Financing Cash Sale, Conventional, FHA, Investor, VA
Tax Rate 1.5098
Disclosures Mud, Sellers Disclosure
Listing Terms Cash Sale, Conventional, FHA, Investor, VA
Financing Cash Sale,Conventional,FHA,Investor,VA
Special Listing Condition Mud, Sellers Disclosure
Read Less
Want to know what your home might be worth? Contact us for a FREE valuation!

Our team is ready to help you sell your home for the highest possible price ASAP

Bought with Bay Haven Realty

GET MORE INFORMATION

