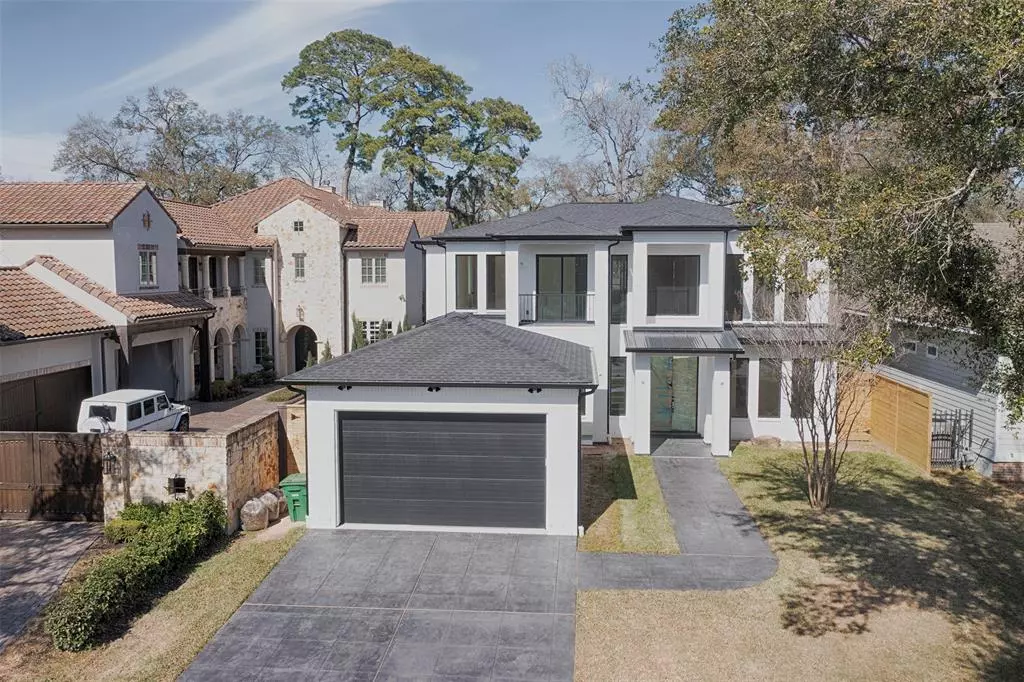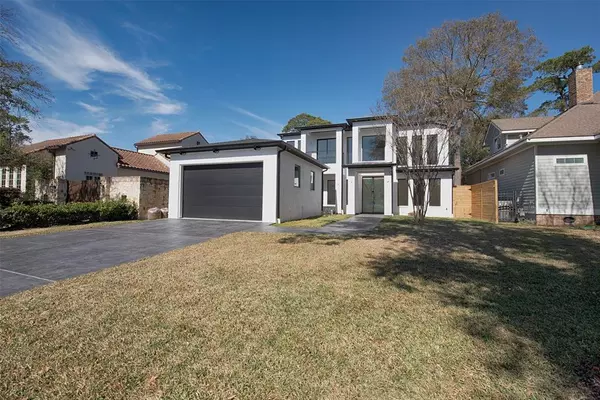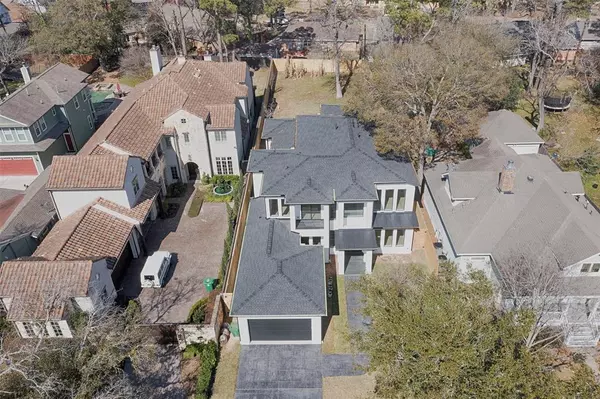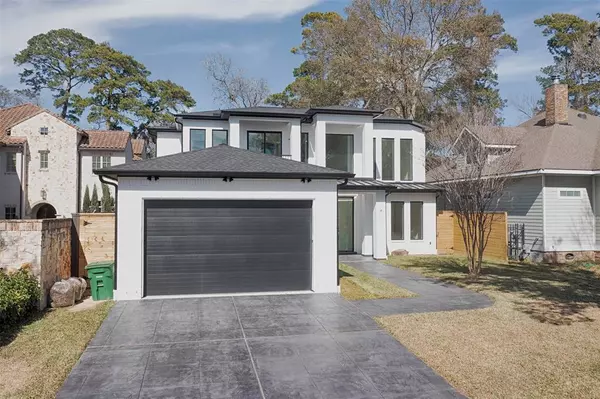$1,599,000
For more information regarding the value of a property, please contact us for a free consultation.
1338 Candlelight LN Houston, TX 77018
6 Beds
5.1 Baths
5,119 SqFt
Key Details
Property Type Single Family Home
Listing Status Sold
Purchase Type For Sale
Square Footage 5,119 sqft
Price per Sqft $327
Subdivision Oak Forest Sec 03
MLS Listing ID 72029426
Sold Date 05/24/24
Style Contemporary/Modern
Bedrooms 6
Full Baths 5
Half Baths 1
Year Built 2023
Annual Tax Amount $19,906
Tax Year 2023
Lot Size 0.340 Acres
Acres 0.3402
Property Description
Embark on a unique opportunity to capitalize value by finishing out the missing pieces of this exceptional property. It was built on an oversized lot with tons of room for a pool AND CLUBHOUSE! This residence embraces the anticipation of a custom-built dream home, where your preferences and style will shape its final form. Picture yourself at the helm of the final finishes for the kitchen, appliances, and some lighting fixtures. Your final touch is waiting to complement existing craftsmanship and lifestyle. The master suite promises a sanctuary of comfort and luxury. The ensuite master bath is patiently waiting to indulge you in richness and comfort. Additional bedrooms and bathrooms offer endless comfort and lavish design. The home boasts high ceilings and wonderful open areas for entertaining. This property is more than a structure it will provide pride and status of ownership for years to come. LOW TAX RATE of 2.2%. With Builders Structure Warranty. It is sold AS-IS.
Location
State TX
County Harris
Area Oak Forest East Area
Rooms
Bedroom Description En-Suite Bath,Primary Bed - 1st Floor,Primary Bed - 2nd Floor,Walk-In Closet
Other Rooms Breakfast Room, Formal Dining, Formal Living, Gameroom Up, Guest Suite, Home Office/Study, Utility Room in House
Master Bathroom Half Bath, Primary Bath: Double Sinks, Primary Bath: Separate Shower, Primary Bath: Soaking Tub
Den/Bedroom Plus 6
Kitchen Kitchen open to Family Room, Pantry, Soft Closing Cabinets, Soft Closing Drawers
Interior
Heating Central Gas
Cooling Central Electric
Flooring Tile, Wood
Fireplaces Number 1
Exterior
Exterior Feature Back Yard Fenced, Covered Patio/Deck, Porch
Parking Features Attached Garage, Oversized Garage
Garage Spaces 2.0
Roof Type Composition
Private Pool No
Building
Lot Description Subdivision Lot
Faces South
Story 2
Foundation Slab
Lot Size Range 0 Up To 1/4 Acre
Builder Name Eleviz LLC
Sewer Public Sewer
Water Public Water
Structure Type Brick
New Construction Yes
Schools
Elementary Schools Oak Forest Elementary School (Houston)
Middle Schools Black Middle School
High Schools Waltrip High School
School District 27 - Houston
Others
Senior Community No
Restrictions Deed Restrictions
Tax ID 073-100-018-0008
Energy Description Ceiling Fans,Digital Program Thermostat,High-Efficiency HVAC,HVAC>13 SEER,Insulated Doors,Insulated/Low-E windows,North/South Exposure,Tankless/On-Demand H2O Heater
Acceptable Financing Cash Sale, Conventional
Tax Rate 2.2019
Disclosures No Disclosures
Listing Terms Cash Sale, Conventional
Financing Cash Sale,Conventional
Special Listing Condition No Disclosures
Read Less
Want to know what your home might be worth? Contact us for a FREE valuation!

Our team is ready to help you sell your home for the highest possible price ASAP

Bought with Compass RE Texas, LLC - Houston

GET MORE INFORMATION





