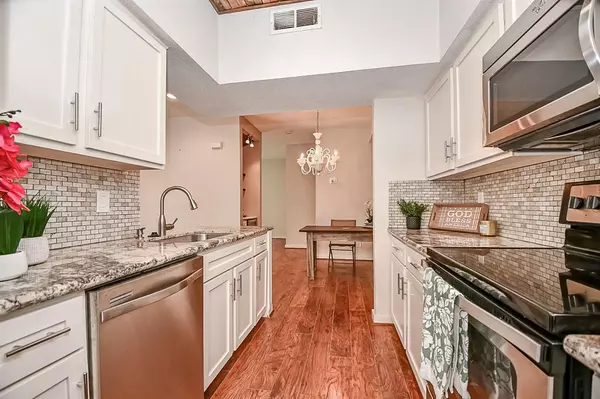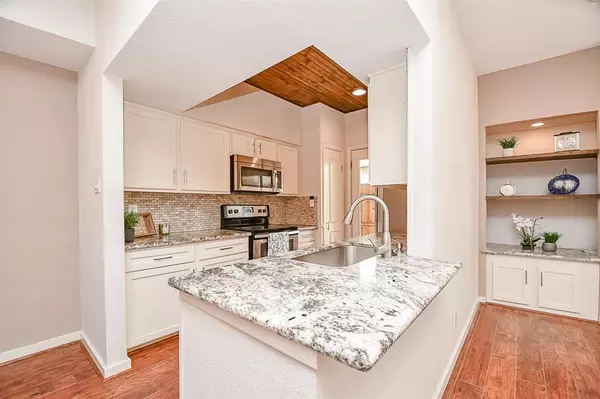$232,000
For more information regarding the value of a property, please contact us for a free consultation.
1881 Bering DR #58 Houston, TX 77057
2 Beds
2.1 Baths
1,298 SqFt
Key Details
Property Type Townhouse
Sub Type Townhouse
Listing Status Sold
Purchase Type For Sale
Square Footage 1,298 sqft
Price per Sqft $178
Subdivision Windsor Park T/H Condo
MLS Listing ID 68199609
Sold Date 05/23/24
Style Traditional
Bedrooms 2
Full Baths 2
Half Baths 1
HOA Fees $474/mo
Year Built 1978
Annual Tax Amount $4,423
Tax Year 2023
Property Description
This exquisite corner townhouse boasts own gated patio and balcony in the quiet complex near prestigious Galleria area, high ceiling living room with ample natural light, 2 large en-suite bedrooms upstairs with guest vanity downstairs, in house laundry, multi-function of flex space. Enjoy the luxury of a designer chandelier in the dining area, granite countertops in the kitchen and bathrooms, stainless steel appliances, custom-built bar with wine chiller, wood flooring, new carpet, chef’s kitchen with custom wood paneled ceiling, stunning breakfast bar with peninsula, custom electric heat generating fireplace, 2 AC in 2022 and more. Retreat to the oversized owner's suite with a walk-in closet, private balcony, and a stylish barn door leading to the en-suite bathroom. This is one of the largest units in the complex, offering a blend of elegance and comfort. Contact us for more information on this stunning property today!
Location
State TX
County Harris
Area Galleria
Rooms
Bedroom Description All Bedrooms Up,Walk-In Closet
Other Rooms 1 Living Area, Home Office/Study, Living Area - 1st Floor, Utility Room in House
Master Bathroom Half Bath, Primary Bath: Double Sinks, Primary Bath: Tub/Shower Combo, Secondary Bath(s): Tub/Shower Combo
Den/Bedroom Plus 3
Kitchen Breakfast Bar, Kitchen open to Family Room
Interior
Interior Features Alarm System - Owned, Balcony, Dry Bar, Fire/Smoke Alarm, Refrigerator Included, Window Coverings
Heating Central Electric
Cooling Central Electric
Flooring Carpet, Engineered Wood, Tile
Fireplaces Number 1
Fireplaces Type Electric Fireplace
Appliance Dryer Included, Electric Dryer Connection, Refrigerator, Washer Included
Dryer Utilities 1
Laundry Utility Rm in House
Exterior
Exterior Feature Balcony, Controlled Access, Patio/Deck
Parking Features Detached Garage
Roof Type Composition
Accessibility Automatic Gate
Private Pool No
Building
Story 2
Entry Level Levels 1 and 2
Foundation Slab
Water Water District
Structure Type Brick,Wood
New Construction No
Schools
Elementary Schools Briargrove Elementary School
Middle Schools Tanglewood Middle School
High Schools Wisdom High School
School District 27 - Houston
Others
HOA Fee Include Clubhouse,Exterior Building,Grounds,Internet,Limited Access Gates,Trash Removal,Water and Sewer
Senior Community No
Tax ID 114-402-009-0004
Energy Description Ceiling Fans
Acceptable Financing Cash Sale, Conventional, FHA, Investor, Other
Tax Rate 2.0148
Disclosures Sellers Disclosure
Listing Terms Cash Sale, Conventional, FHA, Investor, Other
Financing Cash Sale,Conventional,FHA,Investor,Other
Special Listing Condition Sellers Disclosure
Read Less
Want to know what your home might be worth? Contact us for a FREE valuation!

Our team is ready to help you sell your home for the highest possible price ASAP

Bought with Redfin Corporation

GET MORE INFORMATION





