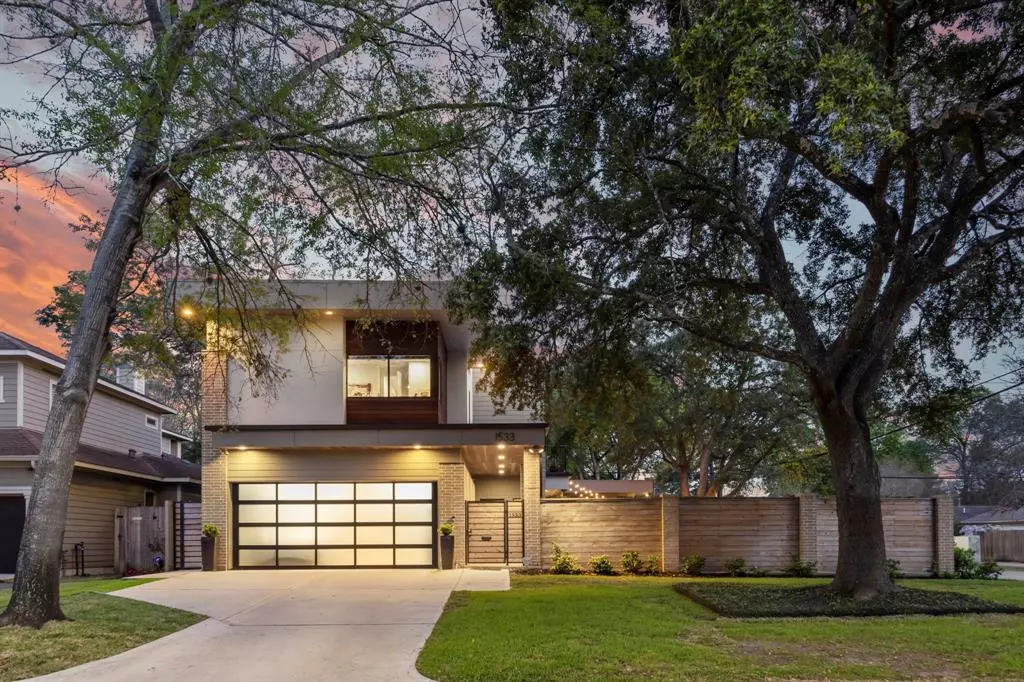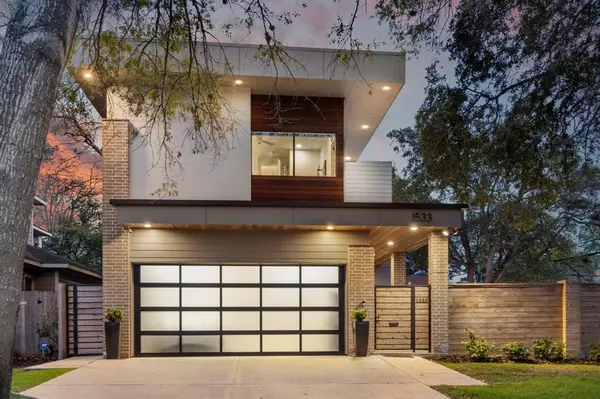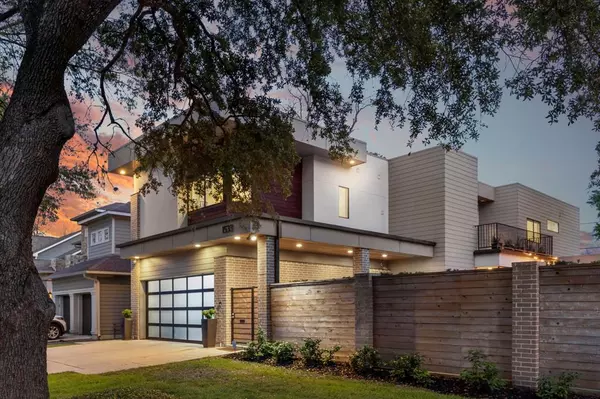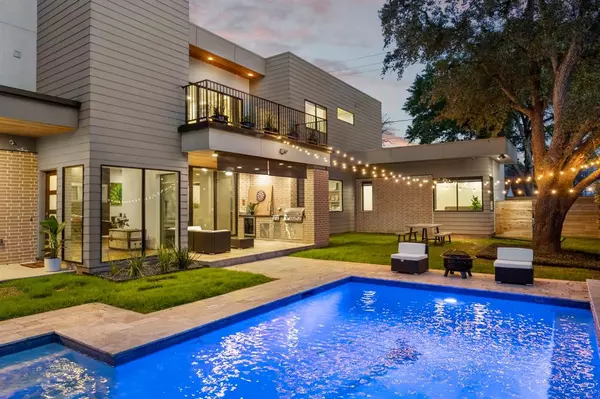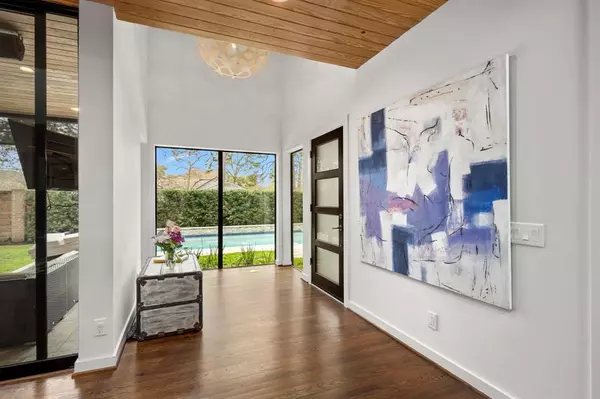$1,629,000
For more information regarding the value of a property, please contact us for a free consultation.
1533 Woodcrest DR Houston, TX 77018
5 Beds
4.1 Baths
4,019 SqFt
Key Details
Property Type Single Family Home
Listing Status Sold
Purchase Type For Sale
Square Footage 4,019 sqft
Price per Sqft $391
Subdivision Oak Forest 2
MLS Listing ID 80226206
Sold Date 05/21/24
Style Contemporary/Modern
Bedrooms 5
Full Baths 4
Half Baths 1
Year Built 2018
Annual Tax Amount $26,022
Tax Year 2020
Lot Size 8,400 Sqft
Acres 0.1928
Property Description
This Contemporary Home located on a corner lot in Oak Forest and zoned to OFE offers a splendid 2 story floor plan with 5 bedrooms/4.5 Baths, Spacious walk-in closets, Game Room and Seasonal Storage closet. Home also features Outdoor Kitchen, Large heated POOL (app controlled) & Hot tub, Fireplace, 2nd story terrace and Extra wide Garage w/ Epoxy floors. Chef's Kitchen includes a Large Granite Island, Granite counter tops & Backsplash, Thermador Appliances, Beverage & Wine fridges, Pot/Pan drawers and walk-in pantry. Other features include 2nd laundry room, closed circuit camera system, Audio Pre-wire, 2 High-flow Water Heaters, Wired Mount for Outdoor TV, Ring Doorbell, Built-in Wifi extenders, Automatic Sprinkler system (app controlled), Multi-zoned wifi enabled central AC/furnace unit, MyQ Garage opener & Keyless entry, EV Charging outlet and Oak wood floors throughout. Home is moments from new restaurants, cafes, daycare, grocery stores & newly renovated OF Park just 2 block away!
Location
State TX
County Harris
Area Oak Forest East Area
Rooms
Bedroom Description En-Suite Bath,Primary Bed - 1st Floor,Walk-In Closet
Other Rooms Family Room, Gameroom Up, Guest Suite, Home Office/Study, Kitchen/Dining Combo, Utility Room in House
Master Bathroom Half Bath, Primary Bath: Double Sinks, Primary Bath: Separate Shower, Vanity Area
Den/Bedroom Plus 5
Kitchen Island w/o Cooktop, Pantry, Walk-in Pantry
Interior
Interior Features Balcony, Dry Bar, Formal Entry/Foyer, Wired for Sound
Heating Central Electric
Cooling Central Electric
Flooring Wood
Fireplaces Number 1
Fireplaces Type Gaslog Fireplace
Exterior
Exterior Feature Back Green Space, Back Yard, Back Yard Fenced, Balcony, Covered Patio/Deck, Fully Fenced, Outdoor Kitchen, Patio/Deck
Parking Features Attached Garage
Garage Spaces 2.0
Pool Gunite, In Ground
Roof Type Composition,Other
Private Pool Yes
Building
Lot Description Corner
Faces North
Story 2
Foundation Slab
Lot Size Range 0 Up To 1/4 Acre
Builder Name Pavilion Builders
Sewer Public Sewer
Water Public Water
Structure Type Brick,Stucco,Wood
New Construction No
Schools
Elementary Schools Oak Forest Elementary School (Houston)
Middle Schools Black Middle School
High Schools Waltrip High School
School District 27 - Houston
Others
Senior Community No
Restrictions Deed Restrictions
Tax ID 073-100-002-0001
Tax Rate 2.4216
Disclosures Sellers Disclosure
Special Listing Condition Sellers Disclosure
Read Less
Want to know what your home might be worth? Contact us for a FREE valuation!

Our team is ready to help you sell your home for the highest possible price ASAP

Bought with Houston Association of REALTORS

GET MORE INFORMATION

