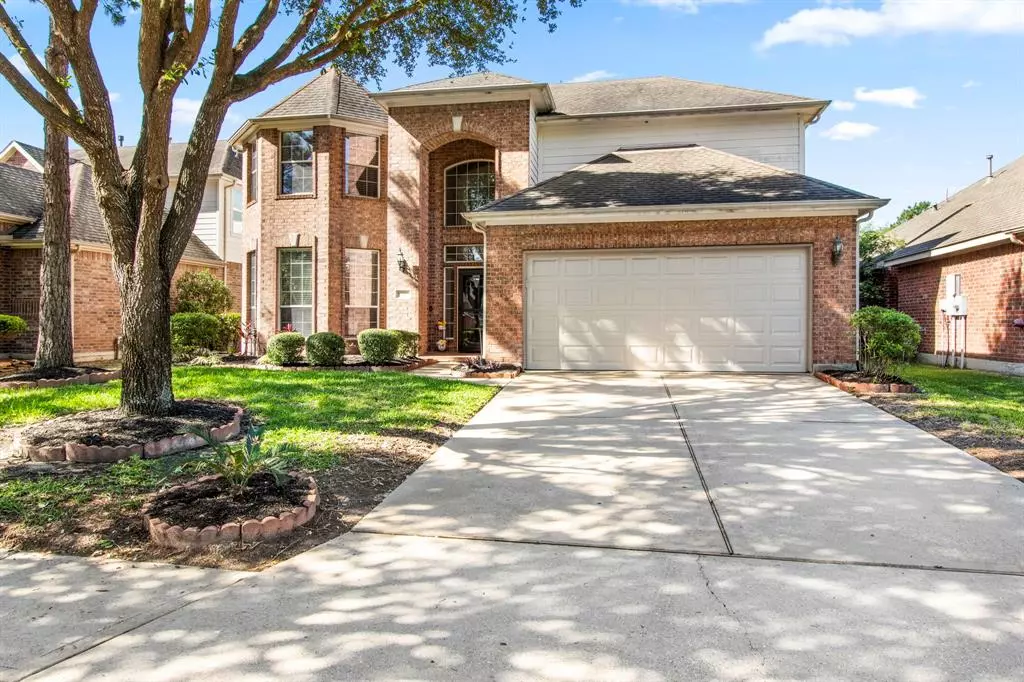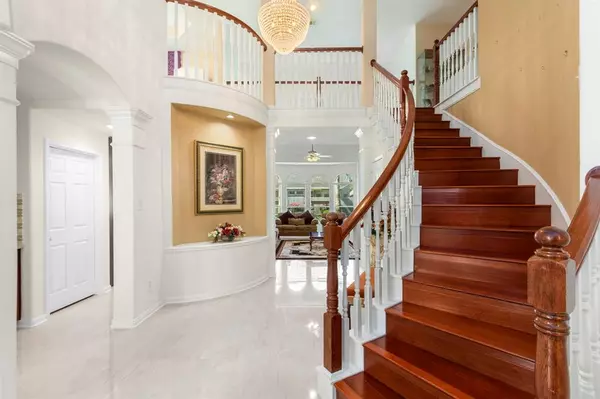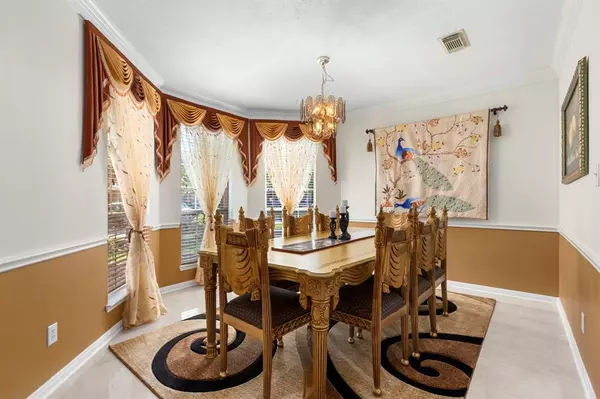$384,900
For more information regarding the value of a property, please contact us for a free consultation.
17319 Deep Prairie DR Houston, TX 77095
4 Beds
3.1 Baths
2,863 SqFt
Key Details
Property Type Single Family Home
Listing Status Sold
Purchase Type For Sale
Square Footage 2,863 sqft
Price per Sqft $132
Subdivision Canyon Lakes At Stonegate 06
MLS Listing ID 7234813
Sold Date 05/29/24
Style Traditional
Bedrooms 4
Full Baths 3
Half Baths 1
HOA Fees $102/ann
HOA Y/N 1
Year Built 2005
Annual Tax Amount $6,275
Tax Year 2023
Lot Size 6,600 Sqft
Acres 0.1515
Property Description
MULTIPLE OFFERS!! PLEASE SUBMIT BEST AND FINAL BY TUES 4/23 12PM!! Pristine Westin Home in a gated section of the Master Planned Canyon Lakes of Stonegate Community. (Original owners!!) This lovely home has a luxurious 2 story Foyer and 2 story Family Room, tall windows for natural light, large bedrooms and updated finishes. Home features a builder upgrade of a 2nd full bathroom upstairs. Recent upgrades include: 24"x48" elegant tile throughout the 1st floor including Primary Bedroom, quartz countertops in the Kitchen and Butler's Pantry, new Kitchen & Butler's Pantry backsplash, Upgraded walk in shower in Primary Bath, recently painted interior, recently replaced fence, & french drains. Enjoy access to all Stonegate amenities including 2 pools with a splash pads, several playgrounds, tennis courts, miles of waterfront trails, 2 club houses and volleyball courts. Stone Gate is built along 2 - 18 hole courses (private: Sterling Country Club Public Course: Houston National Golf Club).
Location
State TX
County Harris
Community Canyon Lakes At Stone Gate
Area Copperfield Area
Rooms
Bedroom Description Primary Bed - 1st Floor,Walk-In Closet
Other Rooms Family Room, Formal Dining, Gameroom Up, Living Area - 1st Floor
Master Bathroom Half Bath, Primary Bath: Double Sinks, Primary Bath: Separate Shower, Primary Bath: Soaking Tub
Kitchen Breakfast Bar, Butler Pantry, Island w/ Cooktop, Kitchen open to Family Room, Pantry, Walk-in Pantry
Interior
Interior Features Alarm System - Owned, Fire/Smoke Alarm, Formal Entry/Foyer, High Ceiling, Prewired for Alarm System, Water Softener - Owned, Window Coverings
Heating Central Gas, Zoned
Cooling Central Electric, Zoned
Flooring Carpet, Tile
Fireplaces Number 1
Fireplaces Type Gaslog Fireplace
Exterior
Exterior Feature Back Yard, Back Yard Fenced
Parking Features Attached Garage
Garage Spaces 2.0
Garage Description Double-Wide Driveway
Roof Type Composition
Street Surface Concrete,Curbs
Private Pool No
Building
Lot Description In Golf Course Community, Subdivision Lot
Faces Northeast
Story 2
Foundation Slab
Lot Size Range 0 Up To 1/4 Acre
Sewer Public Sewer
Water Public Water, Water District
Structure Type Brick,Cement Board
New Construction No
Schools
Elementary Schools Copeland Elementary School (Cypress-Fairbanks)
Middle Schools Aragon Middle School
High Schools Langham Creek High School
School District 13 - Cypress-Fairbanks
Others
HOA Fee Include Clubhouse,Limited Access Gates,Recreational Facilities
Senior Community No
Restrictions Deed Restrictions,Restricted
Tax ID 124-587-003-0002
Energy Description Attic Vents,Digital Program Thermostat,Insulation - Batt
Acceptable Financing Cash Sale, Conventional, FHA, VA
Tax Rate 2.1581
Disclosures Mud, Other Disclosures, Sellers Disclosure
Listing Terms Cash Sale, Conventional, FHA, VA
Financing Cash Sale,Conventional,FHA,VA
Special Listing Condition Mud, Other Disclosures, Sellers Disclosure
Read Less
Want to know what your home might be worth? Contact us for a FREE valuation!

Our team is ready to help you sell your home for the highest possible price ASAP

Bought with 5th Stream Realty

GET MORE INFORMATION





