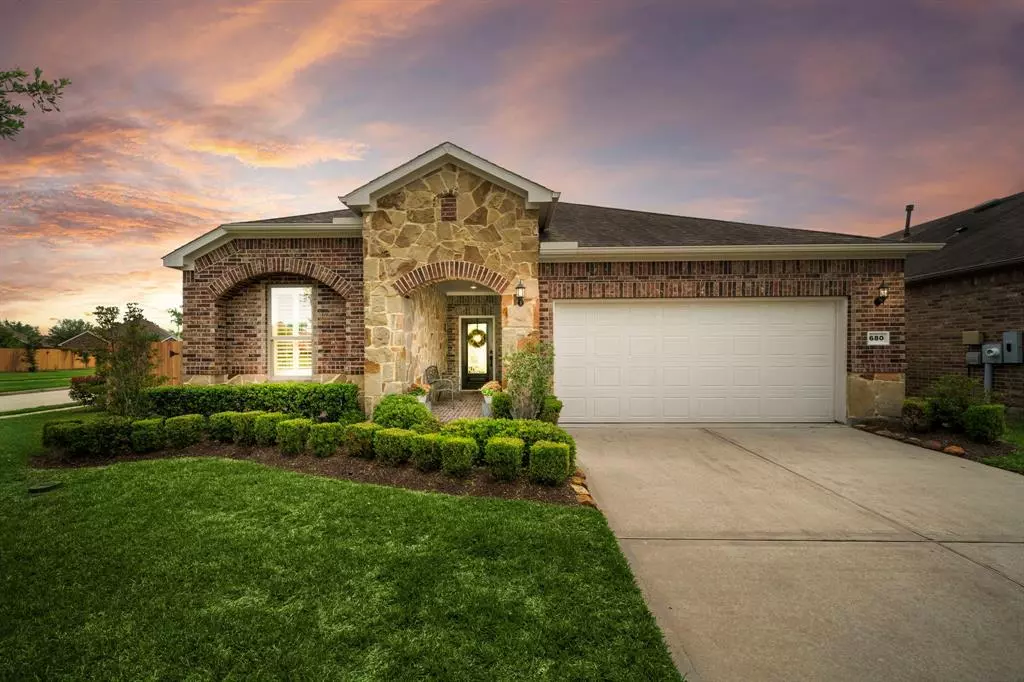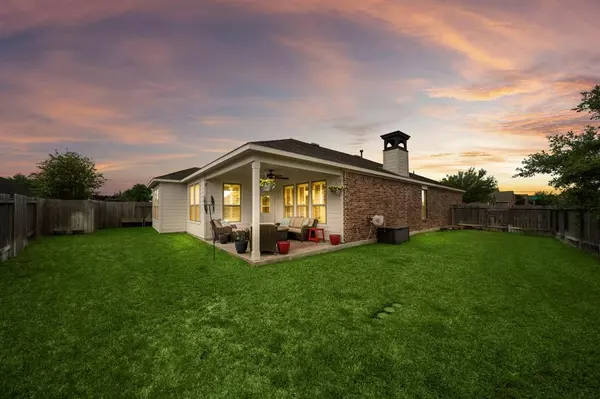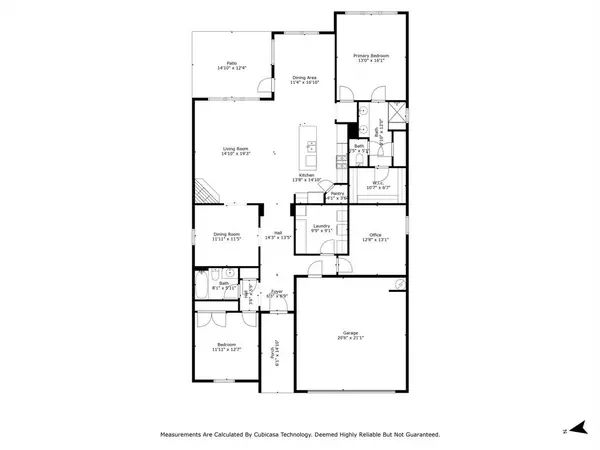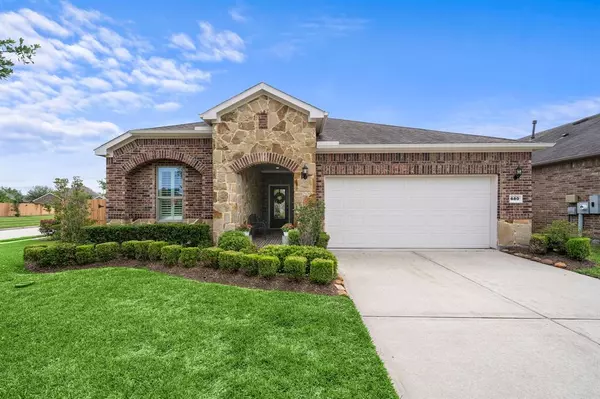$365,000
For more information regarding the value of a property, please contact us for a free consultation.
680 Frosa LN League City, TX 77573
3 Beds
2 Baths
1,948 SqFt
Key Details
Property Type Single Family Home
Listing Status Sold
Purchase Type For Sale
Square Footage 1,948 sqft
Price per Sqft $192
Subdivision Village/Tuscan Lakes Ph 2 Sec 3
MLS Listing ID 76924551
Sold Date 05/29/24
Style Traditional
Bedrooms 3
Full Baths 2
HOA Fees $264/ann
HOA Y/N 1
Year Built 2015
Annual Tax Amount $10,441
Tax Year 2023
Lot Size 6,986 Sqft
Acres 0.1604
Property Description
Nestled within a serene 55+ community, this single-story haven exudes timeless charm and modern comfort. Its exterior boasts a quaint allure with a welcoming porch adorned by classic plantation shutters, offering a glimpse of the cozy elegance within. As you step inside, the open layout reveals exposed beams accentuating the lofty ceilings, infusing the space with rustic character and warmth. The heart of the home lies in the kitchen, where a spacious island stands as a focal point, perfect for gatherings and culinary delights. Beyond lies an outdoor oasis, a tranquil retreat featuring lush greenery, a patio for alfresco dining, and a serene fountain—inviting relaxation and cherished moments.
Location
State TX
County Galveston
Area League City
Rooms
Bedroom Description All Bedrooms Down,En-Suite Bath,Primary Bed - 1st Floor,Walk-In Closet
Other Rooms 1 Living Area, Breakfast Room, Den, Formal Dining, Formal Living, Home Office/Study, Utility Room in House
Master Bathroom Primary Bath: Double Sinks, Primary Bath: Shower Only, Secondary Bath(s): Tub/Shower Combo
Den/Bedroom Plus 3
Kitchen Island w/o Cooktop, Kitchen open to Family Room, Pantry, Under Cabinet Lighting
Interior
Interior Features Crown Molding, Fire/Smoke Alarm, Formal Entry/Foyer, High Ceiling, Prewired for Alarm System
Heating Central Gas
Cooling Central Electric
Flooring Engineered Wood, Tile
Fireplaces Number 1
Fireplaces Type Gas Connections, Gaslog Fireplace
Exterior
Exterior Feature Back Yard, Back Yard Fenced, Controlled Subdivision Access, Patio/Deck, Sprinkler System, Storage Shed
Parking Features Attached Garage
Garage Spaces 2.0
Roof Type Composition
Street Surface Asphalt
Private Pool No
Building
Lot Description Corner, Subdivision Lot
Faces North
Story 1
Foundation Slab
Lot Size Range 0 Up To 1/4 Acre
Sewer Public Sewer
Water Public Water, Water District
Structure Type Brick,Cement Board,Stone,Wood
New Construction No
Schools
Elementary Schools Silbernagel Elementary School
Middle Schools Dunbar Middle School (Dickinson)
High Schools Dickinson High School
School District 17 - Dickinson
Others
HOA Fee Include Clubhouse,Grounds,Limited Access Gates,Other,Recreational Facilities
Senior Community Yes
Restrictions Deed Restrictions
Tax ID 7342-2002-0006-000
Energy Description Ceiling Fans,Digital Program Thermostat,High-Efficiency HVAC,Insulated/Low-E windows,Insulation - Blown Cellulose,North/South Exposure
Acceptable Financing Cash Sale, Conventional, FHA, VA
Tax Rate 2.8334
Disclosures Mud, Sellers Disclosure
Listing Terms Cash Sale, Conventional, FHA, VA
Financing Cash Sale,Conventional,FHA,VA
Special Listing Condition Mud, Sellers Disclosure
Read Less
Want to know what your home might be worth? Contact us for a FREE valuation!

Our team is ready to help you sell your home for the highest possible price ASAP

Bought with Keller Williams Elite

GET MORE INFORMATION





