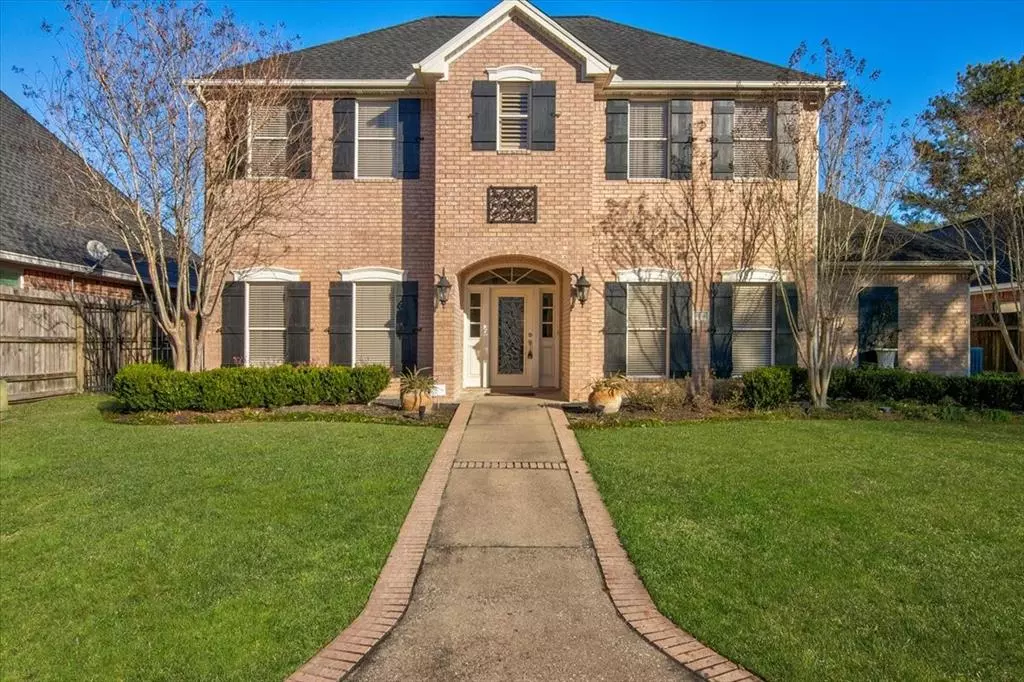$489,900
For more information regarding the value of a property, please contact us for a free consultation.
1670 Hyde CT Beaumont, TX 77706
4 Beds
2.1 Baths
3,369 SqFt
Key Details
Property Type Single Family Home
Listing Status Sold
Purchase Type For Sale
Square Footage 3,369 sqft
Price per Sqft $139
Subdivision Windsor Gardens Sec 2
MLS Listing ID 80416259
Sold Date 05/29/24
Style Traditional
Bedrooms 4
Full Baths 2
Half Baths 1
HOA Fees $133/ann
HOA Y/N 1
Year Built 1999
Annual Tax Amount $8,501
Tax Year 2023
Lot Size 7,590 Sqft
Acres 0.1742
Property Description
Executive living awaits in the gated community of Windsor Gardens! The gorgeous leaded glass door floods the entry of this home with natural light. Gleaming wood floors, a gas log fireplace & gorgeous built-ins set the scene in the Den, with a great view of the well-kept backyard. Entertaining will be a breeze in your spacious Formal Living Room & Formal Dining Room. Unleash your inner chef in the updated Kitchen with double ovens, gas stove, & large island; perfect for hosting. The half-bath is placed well for gatherings and the spacious Utility Room provides nice storage, folding table & extra sink. Retreat to the spacious Master Suite, featuring soaring ceilings, a jetted tub, large tiled shower, vanity space, & roomy closet. Upstairs, 3 Bedrooms offer ample space and a large updated Bathroom. Each of these Bedrooms has abundant closets, as well. Step outside to your private, covered patio & East facing oasis for enjoyable evenings, complete with brick & wood privacy fencing.
Location
State TX
County Jefferson
Rooms
Bedroom Description Primary Bed - 1st Floor,Split Plan
Other Rooms Breakfast Room, Den, Formal Dining, Formal Living, Utility Room in House
Master Bathroom Primary Bath: Double Sinks, Primary Bath: Jetted Tub, Primary Bath: Separate Shower, Secondary Bath(s): Tub/Shower Combo, Vanity Area
Kitchen Breakfast Bar, Island w/o Cooktop, Pantry
Interior
Heating Central Gas
Cooling Central Electric
Fireplaces Number 1
Fireplaces Type Gaslog Fireplace
Exterior
Parking Features Attached/Detached Garage
Garage Spaces 2.0
Roof Type Composition
Private Pool No
Building
Lot Description Cul-De-Sac, Subdivision Lot
Faces West
Story 2
Foundation Slab
Lot Size Range 0 Up To 1/4 Acre
Sewer Public Sewer
Water Public Water
Structure Type Brick
New Construction No
Schools
Elementary Schools Reginal-Howell Elementary School
Middle Schools Marshall Middle School (Beaumont)
High Schools West Brook High School
School District 143 - Beaumont
Others
Senior Community No
Restrictions Deed Restrictions
Tax ID 071286-000-000600-00000
Acceptable Financing Cash Sale, Conventional, FHA, VA
Tax Rate 2.4032
Disclosures Mud, Sellers Disclosure
Listing Terms Cash Sale, Conventional, FHA, VA
Financing Cash Sale,Conventional,FHA,VA
Special Listing Condition Mud, Sellers Disclosure
Read Less
Want to know what your home might be worth? Contact us for a FREE valuation!

Our team is ready to help you sell your home for the highest possible price ASAP

Bought with RE/MAX ONE

GET MORE INFORMATION





