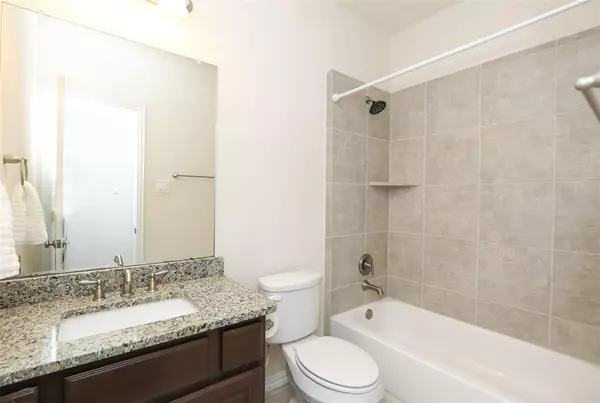$584,000
For more information regarding the value of a property, please contact us for a free consultation.
7402 Windsor View DR Spring, TX 77379
5 Beds
4.1 Baths
3,635 SqFt
Key Details
Property Type Single Family Home
Listing Status Sold
Purchase Type For Sale
Square Footage 3,635 sqft
Price per Sqft $155
Subdivision Laurel Park North Sec 1
MLS Listing ID 89842277
Sold Date 05/28/24
Style Traditional
Bedrooms 5
Full Baths 4
Half Baths 1
HOA Fees $91/ann
HOA Y/N 1
Year Built 2016
Annual Tax Amount $14,815
Tax Year 2023
Lot Size 0.321 Acres
Acres 0.3211
Property Description
Looks & Feels like new! This open concept floor plan includes 5 Bedrooms, 4.5 Bath, 3 car Garage. Master Suite and 2nd Bedroom with Full Bath downstairs PLUS 3 Bedrooms upstairs- 1 has private Full Bath. Perfect for multi-generational households or hosting out of town guests. Welcoming foyer w/ soaring 2 story ceiling, private office w/ French doors & walk-in closet. Kitchen features Gas cooktop, S/S Electrolux appliances, 42" upper cabinets for added storage, lg breakfast bar, walk-in pantry & 2nd appliance pantry, Breakfast room. Gorgeous engineered flooring throughout w/carpet in Bedrooms. Gameroom plus Media room. Master suite includes Gambrel style ceilings, lg en suite w/ His & Her vanities/sinks, make-up counter, soaking tub, oversized shower, private water closet, and HUGE 11x11 closet. One of the largest lots in the neighborhood- ready for whatever you're dreaming of- resort style pool, outdoor kitchen, veggie garden. Paid For Solar panels pay electricity bills most months!
Location
State TX
County Harris
Area Spring/Klein/Tomball
Rooms
Bedroom Description 1 Bedroom Down - Not Primary BR,Primary Bed - 1st Floor
Other Rooms Breakfast Room, Family Room, Formal Dining, Gameroom Up, Media, Utility Room in House
Master Bathroom Full Secondary Bathroom Down, Hollywood Bath, Primary Bath: Double Sinks, Primary Bath: Separate Shower, Primary Bath: Soaking Tub
Den/Bedroom Plus 6
Kitchen Breakfast Bar, Kitchen open to Family Room, Walk-in Pantry
Interior
Interior Features Fire/Smoke Alarm, Formal Entry/Foyer, High Ceiling
Heating Central Gas
Cooling Central Electric
Flooring Carpet, Engineered Wood
Fireplaces Number 1
Fireplaces Type Gas Connections
Exterior
Exterior Feature Back Yard Fenced, Covered Patio/Deck
Parking Features Attached Garage, Tandem
Garage Spaces 3.0
Garage Description Double-Wide Driveway
Roof Type Composition
Street Surface Concrete,Curbs,Gutters
Private Pool No
Building
Lot Description Cul-De-Sac, Subdivision Lot
Faces South
Story 2
Foundation Slab
Lot Size Range 0 Up To 1/4 Acre
Water Water District
Structure Type Brick,Stone
New Construction No
Schools
Elementary Schools Mueller Elementary School
Middle Schools Doerre Intermediate School
High Schools Klein Cain High School
School District 32 - Klein
Others
HOA Fee Include Grounds,Recreational Facilities
Senior Community No
Restrictions Deed Restrictions
Tax ID 137-011-003-0015
Energy Description Attic Fan,Attic Vents,Ceiling Fans,Digital Program Thermostat,High-Efficiency HVAC,Insulated/Low-E windows
Acceptable Financing Cash Sale, Conventional, FHA, VA
Tax Rate 3.0997
Disclosures Mud, Sellers Disclosure
Listing Terms Cash Sale, Conventional, FHA, VA
Financing Cash Sale,Conventional,FHA,VA
Special Listing Condition Mud, Sellers Disclosure
Read Less
Want to know what your home might be worth? Contact us for a FREE valuation!

Our team is ready to help you sell your home for the highest possible price ASAP

Bought with RE/MAX Signature

GET MORE INFORMATION





