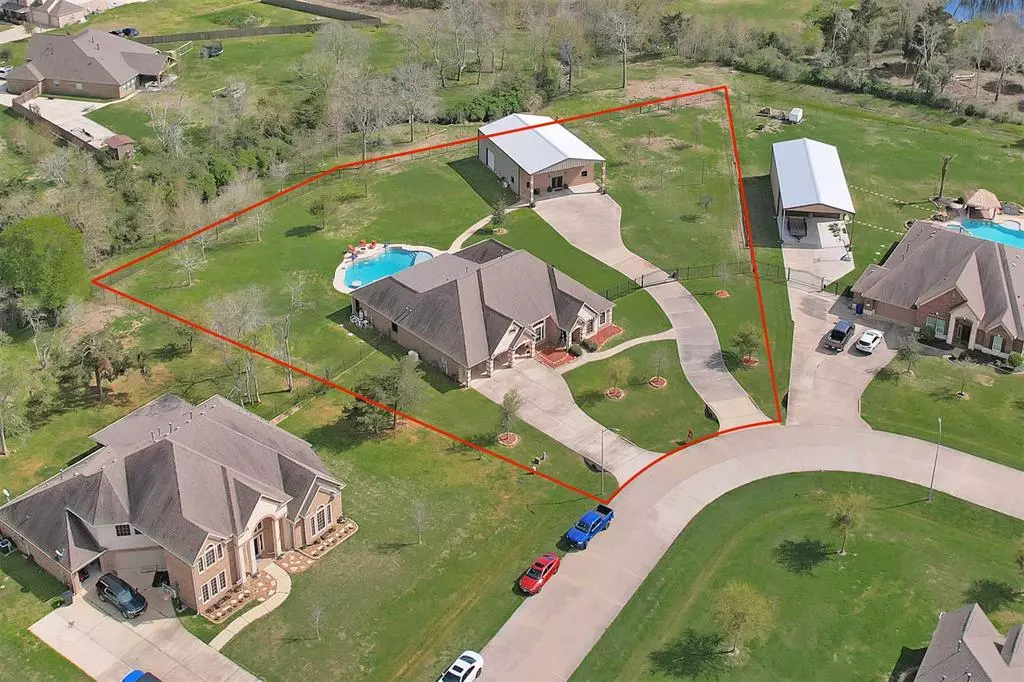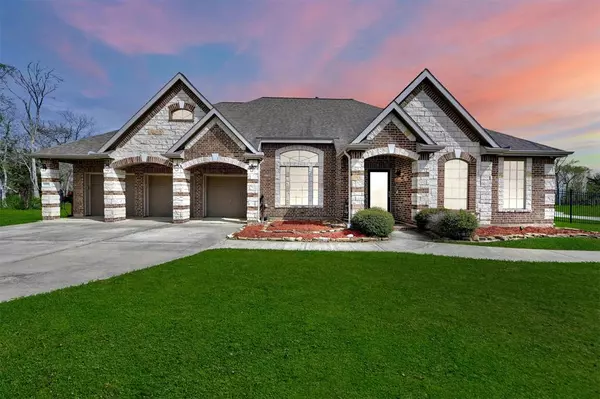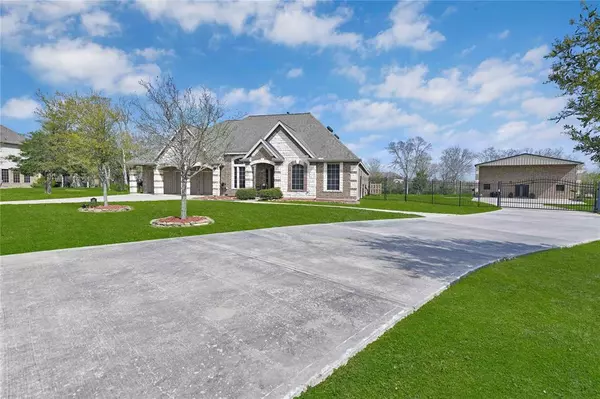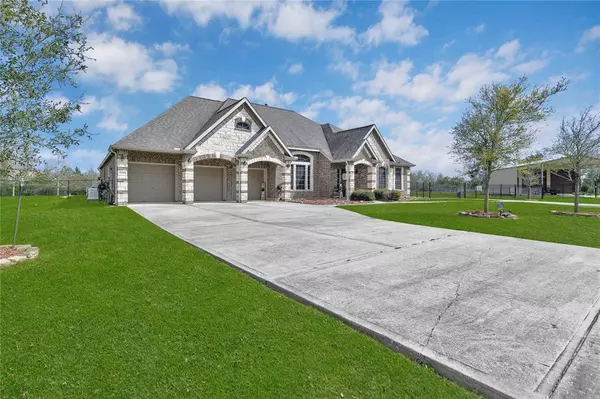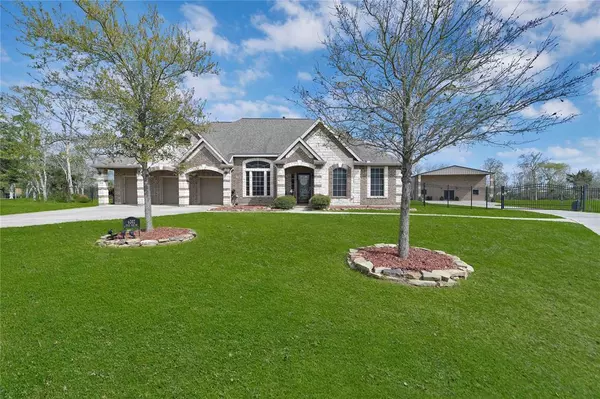$899,900
For more information regarding the value of a property, please contact us for a free consultation.
6202 Circle Back RD Baytown, TX 77523
4 Beds
3 Baths
3,273 SqFt
Key Details
Property Type Single Family Home
Listing Status Sold
Purchase Type For Sale
Square Footage 3,273 sqft
Price per Sqft $268
Subdivision Sellers Station Sec 1 Ph 2
MLS Listing ID 30925634
Sold Date 05/24/24
Style Traditional
Bedrooms 4
Full Baths 3
HOA Fees $33/ann
HOA Y/N 1
Year Built 2014
Annual Tax Amount $10,769
Tax Year 2023
Lot Size 1.731 Acres
Acres 1.731
Property Description
This stunning property, nestled on 1.7 acres, boasts a prime location on the south side, near top-notch dining, shopping, parks, and exceptional schools. Its interior is adorned with bespoke hues and refined touches such as plantation shutters and custom window dressings, creating an atmosphere of sophistication and elegance. The home offers four generously sized bedrooms, three bathrooms, ample office space, and a welcoming island kitchen. The expansive 2000 square foot workshop includes a loft ideal for storage, a separate entrance with a gated driveway, and an 800 square foot office or lounge area, which could serve as an excellent guest suite. Recent enhancements include a breathtaking new pool, an expanded patio with an outdoor kitchen, state-of-the-art Jellyfish permanent lighting that is truly spectacular, and a comprehensive home generator system for added peace of mind.
Location
State TX
County Chambers
Area Chambers County West
Rooms
Bedroom Description All Bedrooms Down,En-Suite Bath,Primary Bed - 1st Floor,Split Plan,Walk-In Closet
Other Rooms Breakfast Room, Family Room, Formal Dining, Garage Apartment, Home Office/Study, Kitchen/Dining Combo, Living Area - 1st Floor, Quarters/Guest House, Utility Room in House
Master Bathroom Full Secondary Bathroom Down, Primary Bath: Double Sinks, Primary Bath: Jetted Tub, Secondary Bath(s): Tub/Shower Combo, Two Primary Baths, Vanity Area
Kitchen Breakfast Bar, Island w/o Cooktop, Kitchen open to Family Room, Pantry, Pots/Pans Drawers, Soft Closing Cabinets, Soft Closing Drawers, Under Cabinet Lighting, Walk-in Pantry
Interior
Interior Features Crown Molding, Fire/Smoke Alarm, Formal Entry/Foyer, High Ceiling, Prewired for Alarm System, Spa/Hot Tub, Water Softener - Owned, Window Coverings, Wired for Sound
Heating Central Gas
Cooling Central Electric
Flooring Carpet, Tile, Wood
Exterior
Exterior Feature Back Green Space, Back Yard, Back Yard Fenced, Covered Patio/Deck, Detached Gar Apt /Quarters, Exterior Gas Connection, Fully Fenced, Outdoor Kitchen, Patio/Deck, Porch, Private Driveway, Side Yard, Spa/Hot Tub, Storage Shed
Parking Features Attached Garage
Garage Spaces 3.0
Garage Description Additional Parking, Auto Garage Door Opener, Double-Wide Driveway, Driveway Gate, Extra Driveway, Golf Cart Garage, Porte-Cochere, RV Parking, Workshop
Pool Gunite, In Ground
Roof Type Composition
Private Pool Yes
Building
Lot Description Corner, Subdivision Lot
Story 1
Foundation Slab
Lot Size Range 1 Up to 2 Acres
Sewer Septic Tank
Water Public Water
Structure Type Brick,Stone
New Construction No
Schools
Elementary Schools Barbers Hill South Elementary School
Middle Schools Barbers Hill South Middle School
High Schools Barbers Hill High School
School District 6 - Barbers Hill
Others
Senior Community No
Restrictions Deed Restrictions
Tax ID 53085
Energy Description Attic Fan,Attic Vents,Ceiling Fans,Digital Program Thermostat,Energy Star Appliances,Energy Star/CFL/LED Lights,Generator,Insulated/Low-E windows,Solar Screens
Acceptable Financing Cash Sale, Conventional, VA
Tax Rate 1.5592
Disclosures Sellers Disclosure
Listing Terms Cash Sale, Conventional, VA
Financing Cash Sale,Conventional,VA
Special Listing Condition Sellers Disclosure
Read Less
Want to know what your home might be worth? Contact us for a FREE valuation!

Our team is ready to help you sell your home for the highest possible price ASAP

Bought with JLA Realty

GET MORE INFORMATION

