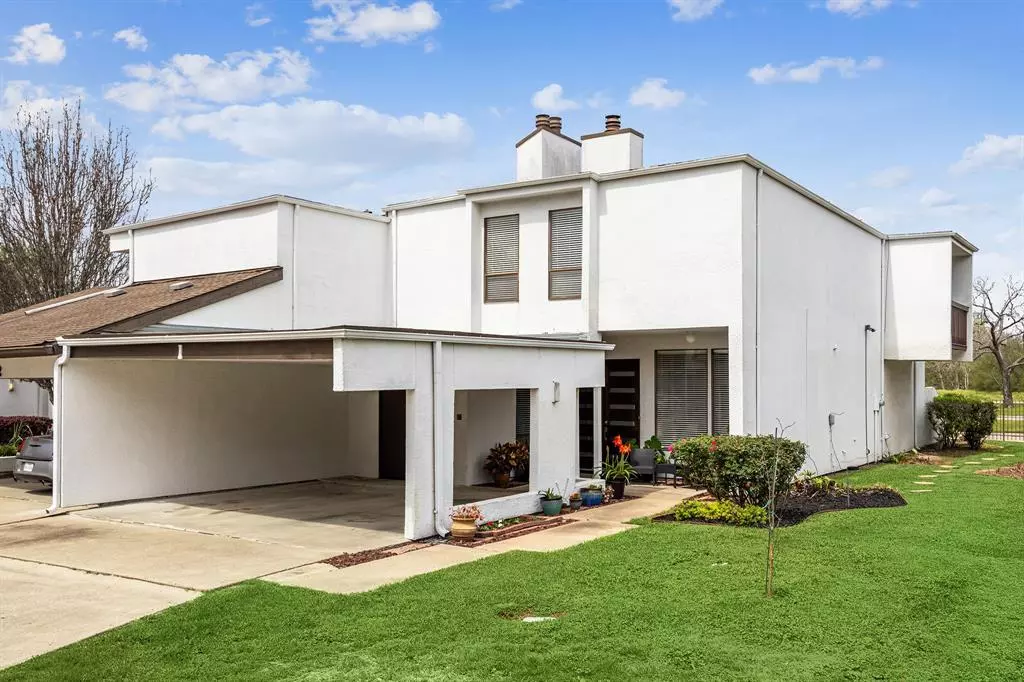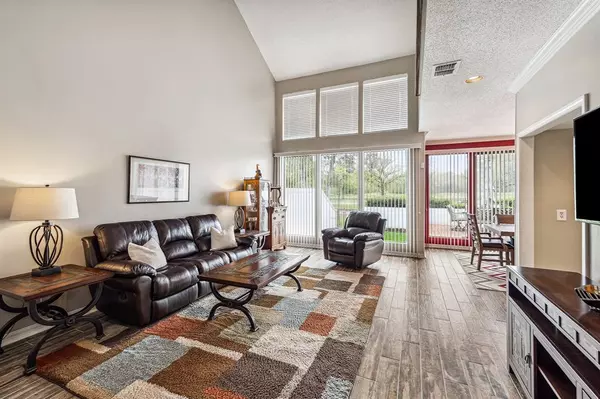$242,000
For more information regarding the value of a property, please contact us for a free consultation.
7655 S Braeswood BLVD #1 Houston, TX 77071
4 Beds
2.1 Baths
2,257 SqFt
Key Details
Property Type Townhouse
Sub Type Townhouse
Listing Status Sold
Purchase Type For Sale
Square Footage 2,257 sqft
Price per Sqft $107
Subdivision S Braeswood Sec 01
MLS Listing ID 96896479
Sold Date 05/29/24
Style Contemporary/Modern
Bedrooms 4
Full Baths 2
Half Baths 1
HOA Fees $570/mo
Year Built 1974
Annual Tax Amount $3,717
Tax Year 2023
Lot Size 3,766 Sqft
Property Description
Enter this beautifully modern 4-bedroom 2.5 bath home to find soaring ceilings/walls of windows & views of your personal outdoor retreat. The 1st floor bedroom with walk-in closet is a music room/could also be a study. Stylishly equipped kitchen filled with tons of storage, custom cabinets galore, soft close drawers, under cabinet lighting, SS appliances & a perfect breakfast room window spot. Grand family room for entertaining & open to the dining room with lots of natural light. This home shines with all the amazing features & angles in this space. The upstairs has a great primary bedroom/bath, large closet & private balcony. Secondary bedrooms are very spacious with closets + bath. Outdoors is a special haven with a wonderful deck for grilling & relaxing, plus green space surround for gardening. Incredible sunsets can be found here! Conveniently located & easy commute to The Texas Medical Center, Downtown & the Galleria. Don’t miss this opportunity to enjoy this unique home!
Location
State TX
County Harris
Area Brays Oaks
Rooms
Bedroom Description All Bedrooms Up,En-Suite Bath,Primary Bed - 2nd Floor,Walk-In Closet
Other Rooms Family Room, Formal Dining, Home Office/Study, Living Area - 1st Floor, Utility Room in House
Master Bathroom Half Bath, Primary Bath: Double Sinks, Primary Bath: Tub/Shower Combo, Secondary Bath(s): Tub/Shower Combo, Vanity Area
Den/Bedroom Plus 4
Kitchen Breakfast Bar, Pantry, Pots/Pans Drawers, Soft Closing Cabinets, Soft Closing Drawers, Under Cabinet Lighting
Interior
Interior Features Alarm System - Owned, Balcony, Crown Molding, Fire/Smoke Alarm, Formal Entry/Foyer, High Ceiling, Open Ceiling, Prewired for Alarm System, Refrigerator Included
Heating Central Electric
Cooling Central Electric
Flooring Carpet, Tile
Fireplaces Number 1
Fireplaces Type Wood Burning Fireplace
Appliance Dryer Included, Refrigerator, Washer Included
Dryer Utilities 1
Laundry Utility Rm in House
Exterior
Exterior Feature Back Yard, Balcony, Clubhouse, Front Green Space, Front Yard, Patio/Deck, Private Driveway, Side Yard, Sprinkler System, Storage
Carport Spaces 2
View East
Roof Type Wood Shingle
Street Surface Concrete
Accessibility Driveway Gate, Intercom
Private Pool No
Building
Faces South
Story 2
Unit Location Courtyard
Entry Level Ground Level
Foundation Slab on Builders Pier
Sewer Public Sewer
Water Public Water
Structure Type Stucco
New Construction No
Schools
Elementary Schools Milne Elementary School
Middle Schools Welch Middle School
High Schools Sharpstown High School
School District 27 - Houston
Others
HOA Fee Include Cable TV,Clubhouse,Exterior Building,Grounds,Insurance,Internet,Limited Access Gates,Recreational Facilities,Trash Removal
Senior Community No
Tax ID 106-342-000-0001
Energy Description Ceiling Fans,Digital Program Thermostat,Energy Star Appliances,High-Efficiency HVAC,Insulated Doors,Insulation - Batt,North/South Exposure
Acceptable Financing Cash Sale, Conventional, FHA, Investor
Tax Rate 2.1148
Disclosures Exclusions, Sellers Disclosure
Listing Terms Cash Sale, Conventional, FHA, Investor
Financing Cash Sale,Conventional,FHA,Investor
Special Listing Condition Exclusions, Sellers Disclosure
Read Less
Want to know what your home might be worth? Contact us for a FREE valuation!

Our team is ready to help you sell your home for the highest possible price ASAP

Bought with Greenwood King Properties - Kirby Office

GET MORE INFORMATION





