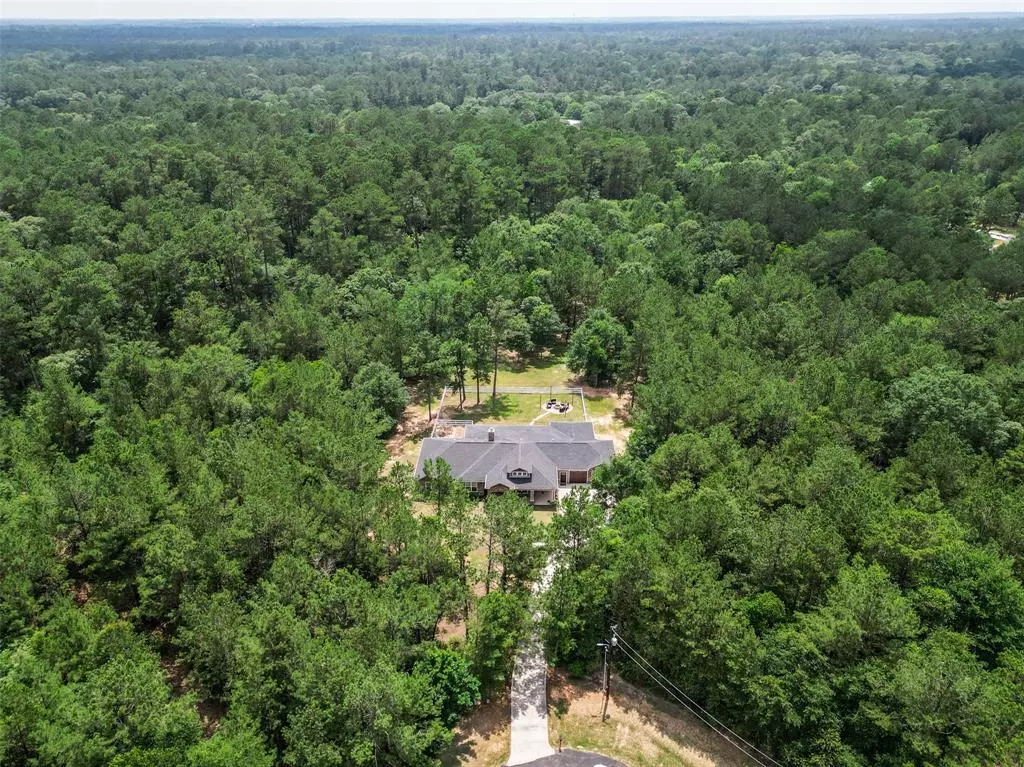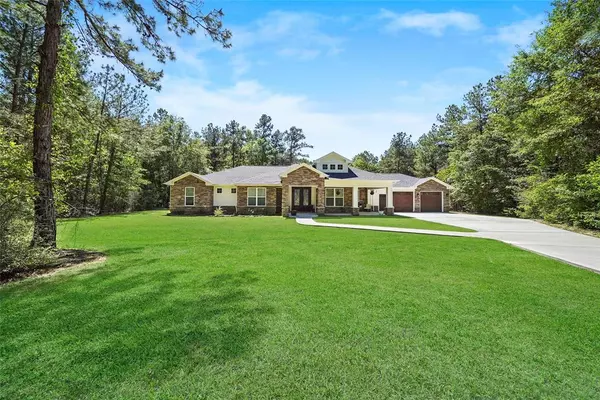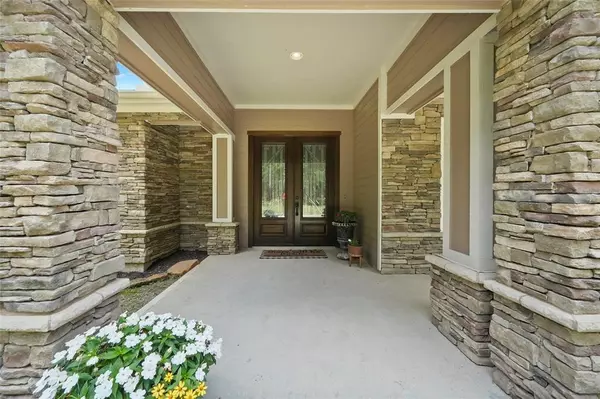$650,000
For more information regarding the value of a property, please contact us for a free consultation.
26400 Saddle Horn DR Waller, TX 77484
4 Beds
3 Baths
2,992 SqFt
Key Details
Property Type Single Family Home
Listing Status Sold
Purchase Type For Sale
Square Footage 2,992 sqft
Price per Sqft $217
Subdivision Saddle Creek Forest 1
MLS Listing ID 35044598
Sold Date 05/29/24
Style Ranch,Traditional
Bedrooms 4
Full Baths 3
HOA Fees $70/ann
HOA Y/N 1
Year Built 2017
Annual Tax Amount $10,293
Tax Year 2022
Lot Size 2.179 Acres
Acres 2.179
Property Description
Step into this magnificent Ranch-style home situated on over two + of land in a cul-de-sac, enveloped by majestic trees. The house greets you with a spacious porch & an inviting entrance. A sunlit family room offers built-in shelves & a charming fireplace. The kitchen showcases a sizable island/breakfast bar, SS appliances, abundant storage, & more. Indulge in relaxed dining in the breakfast nook, surrounded by bay windows. The primary bedroom's ensuite bath is a luxurious haven, featuring dual sinks, a jetted tub, & an opulent walk-in shower. The home also offers a versatile game room & well-appointed secondaries. High-quality materials and exquisite craftsmanship are evident throughout the property. Step outside to the screened-in back patio, perfect for enjoying the outdoors. The fenced-in backyard provides ample space for activities. Other features include an oversized garage. This exceptional property is nestled in an idyllic setting, providing an extraordinary place to call home.
Location
State TX
County Waller
Area Waller
Rooms
Bedroom Description All Bedrooms Down,En-Suite Bath,Primary Bed - 1st Floor,Walk-In Closet
Other Rooms 1 Living Area, Breakfast Room, Family Room, Gameroom Down, Utility Room in House
Master Bathroom Half Bath, Primary Bath: Double Sinks, Primary Bath: Jetted Tub, Primary Bath: Tub/Shower Combo
Kitchen Breakfast Bar, Island w/o Cooktop, Kitchen open to Family Room, Pantry, Soft Closing Drawers, Under Cabinet Lighting
Interior
Interior Features Fire/Smoke Alarm, Formal Entry/Foyer, High Ceiling, Window Coverings
Heating Central Gas
Cooling Central Electric
Flooring Carpet, Laminate, Tile
Fireplaces Number 1
Fireplaces Type Gas Connections, Wood Burning Fireplace
Exterior
Exterior Feature Back Yard, Back Yard Fenced, Controlled Subdivision Access, Covered Patio/Deck, Partially Fenced, Patio/Deck, Porch, Subdivision Tennis Court
Parking Features Attached Garage, Oversized Garage
Garage Spaces 2.0
Roof Type Composition
Accessibility Automatic Gate
Private Pool No
Building
Lot Description Cul-De-Sac, Subdivision Lot, Wooded
Story 1
Foundation Slab
Lot Size Range 2 Up to 5 Acres
Water Aerobic, Public Water
Structure Type Cement Board,Stone
New Construction No
Schools
Elementary Schools Fields Store Elementary School
Middle Schools Schultz Junior High School
High Schools Waller High School
School District 55 - Waller
Others
Senior Community No
Restrictions Deed Restrictions,Horses Allowed
Tax ID 758381-005-011-000
Energy Description Attic Vents,Ceiling Fans,Digital Program Thermostat,Energy Star Appliances,High-Efficiency HVAC,Insulated/Low-E windows,Radiant Attic Barrier
Acceptable Financing Cash Sale, Conventional, FHA, VA
Tax Rate 1.9405
Disclosures Exclusions, Sellers Disclosure
Listing Terms Cash Sale, Conventional, FHA, VA
Financing Cash Sale,Conventional,FHA,VA
Special Listing Condition Exclusions, Sellers Disclosure
Read Less
Want to know what your home might be worth? Contact us for a FREE valuation!

Our team is ready to help you sell your home for the highest possible price ASAP

Bought with Better Homes and Gardens Real Estate Gary Greene - Lake Conroe South

GET MORE INFORMATION





