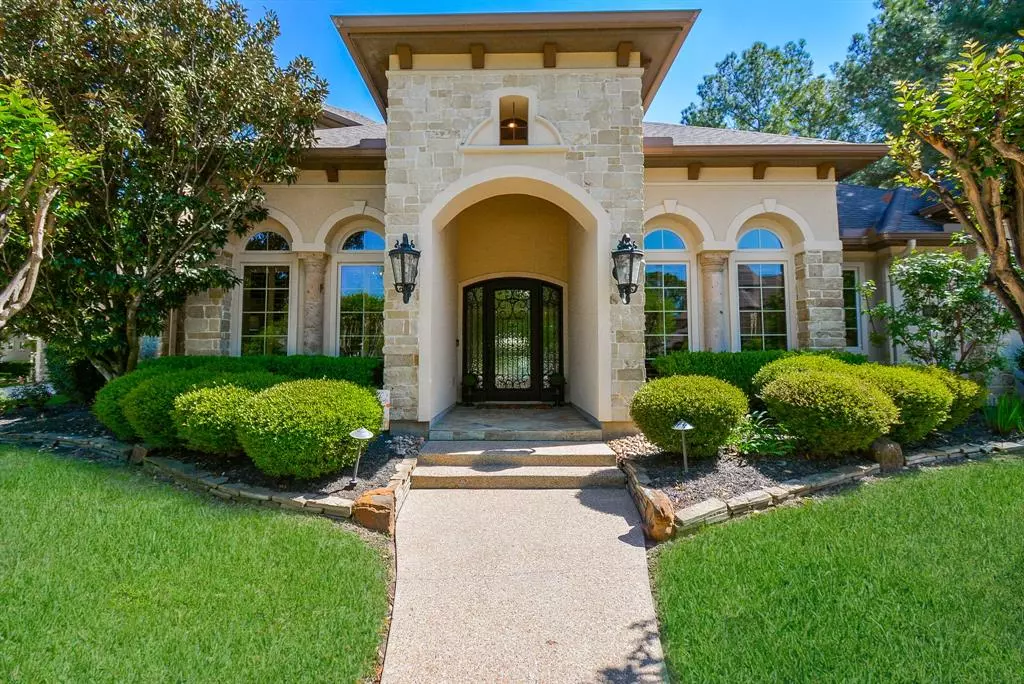$1,344,900
For more information regarding the value of a property, please contact us for a free consultation.
4803 Copper Manor CT Katy, TX 77494
5 Beds
5.1 Baths
5,376 SqFt
Key Details
Property Type Single Family Home
Listing Status Sold
Purchase Type For Sale
Square Footage 5,376 sqft
Price per Sqft $250
Subdivision Cinco Ranch West Sec 28
MLS Listing ID 18363016
Sold Date 05/29/24
Style Traditional
Bedrooms 5
Full Baths 5
Half Baths 1
HOA Fees $189/ann
HOA Y/N 1
Year Built 2007
Annual Tax Amount $23,606
Tax Year 2023
Lot Size 0.418 Acres
Acres 0.4183
Property Description
LUXURY AT ITS FINEST WHILE LIVING THE CINCO LIFESTYLE! PREPARE TO BE “WOWED” ONCE YOU ENTER THROUGH THE GATES OF THE PRESTIGIOUS FOREST OF BAYOU PINES. MATURE TREELINED STREETS LEAD YOU TO THE SPRALLING CORNER LOT OF 4803 COPPER MANOR. THIS OPULENT HOME SPRALLS ACROSS TWO STREETS WITH A SIDE LOAD GARAGE ALLOWING THE GORGEOUS IRON DOORS, BEAUTIFUL SCONCES AND HANDSOME STUCCO & STONE ELEVATION TO BE THE FOCAL POINT OF THIS BEAUTIFUL HOME. INSIDE LOADED WITH FINE FINISHES, THERMADOR APPLIANCES, FABULOUS CUSTOM SPANISH KNIFE WALL TEXTURE THROUGHOUT, WINE ROOM, 3 FIREPLACES, 2 BEDROOMS DOWN, GORGEOUS LIGHT FIXTURES THROUGHOUT, CUSTOM WINDOW TREATMENTS, HANDSOME HARDWOODS, STUDY W/HIDDEN COMPUTER ALCOVE, HIS & HER MASTER CLOSETS, MEDIA ROOM, TWO COVERED PATIO SITTING AREAS W/OUTDOOR SUMMER KITCHEN, A HUGE WALK-IN STORAGE ROOM, A POOL, AND ALL ZONED TO HIGHLY RANKED KISD SCHOOLS WITH JR. HIGH & ELEMENTARY WITHIN WALKING DISTANCE AND SO MUCH MORE! EXCEPTIONAL CONDITION! Never flooded!
Location
State TX
County Fort Bend
Community Cinco Ranch
Area Katy - Southwest
Rooms
Bedroom Description 2 Bedrooms Down,En-Suite Bath,Primary Bed - 1st Floor,Walk-In Closet
Other Rooms Breakfast Room, Family Room, Formal Dining, Formal Living, Gameroom Up, Home Office/Study, Living Area - 1st Floor, Media, Utility Room in House, Wine Room
Master Bathroom Half Bath, Primary Bath: Double Sinks, Primary Bath: Jetted Tub, Primary Bath: Separate Shower, Primary Bath: Soaking Tub, Vanity Area
Kitchen Breakfast Bar, Island w/ Cooktop, Kitchen open to Family Room, Pantry, Pots/Pans Drawers, Under Cabinet Lighting, Walk-in Pantry
Interior
Interior Features Alarm System - Owned, Crown Molding, Dry Bar, Fire/Smoke Alarm, Formal Entry/Foyer, High Ceiling, Refrigerator Included, Window Coverings
Heating Central Gas
Cooling Central Electric, Zoned
Flooring Carpet, Tile, Wood
Fireplaces Number 3
Fireplaces Type Gaslog Fireplace
Exterior
Exterior Feature Back Yard, Back Yard Fenced, Controlled Subdivision Access, Covered Patio/Deck, Fully Fenced, Outdoor Fireplace, Outdoor Kitchen, Patio/Deck, Side Yard, Sprinkler System, Subdivision Tennis Court, Workshop
Parking Features Attached Garage
Garage Spaces 3.0
Garage Description Auto Garage Door Opener, Circle Driveway
Pool Gunite, Heated, In Ground, Salt Water
Roof Type Composition
Street Surface Asphalt,Concrete,Curbs
Accessibility Automatic Gate
Private Pool Yes
Building
Lot Description Cul-De-Sac, In Golf Course Community
Story 2
Foundation Slab
Lot Size Range 1/4 Up to 1/2 Acre
Builder Name Tommy Bailey Homes
Water Water District
Structure Type Stone,Stucco
New Construction No
Schools
Elementary Schools Griffin Elementary School (Katy)
Middle Schools Beckendorff Junior High School
High Schools Seven Lakes High School
School District 30 - Katy
Others
Senior Community No
Restrictions Deed Restrictions
Tax ID 2290-28-001-0140-914
Ownership Full Ownership
Energy Description Attic Fan,Attic Vents,Ceiling Fans,Digital Program Thermostat,Energy Star Appliances,Energy Star/Reflective Roof,HVAC>13 SEER,Insulated/Low-E windows,Insulation - Batt
Acceptable Financing Cash Sale, Conventional, FHA, VA
Tax Rate 2.572
Disclosures Sellers Disclosure
Listing Terms Cash Sale, Conventional, FHA, VA
Financing Cash Sale,Conventional,FHA,VA
Special Listing Condition Sellers Disclosure
Read Less
Want to know what your home might be worth? Contact us for a FREE valuation!

Our team is ready to help you sell your home for the highest possible price ASAP

Bought with Coldwell Banker Realty - Sugar Land

GET MORE INFORMATION





