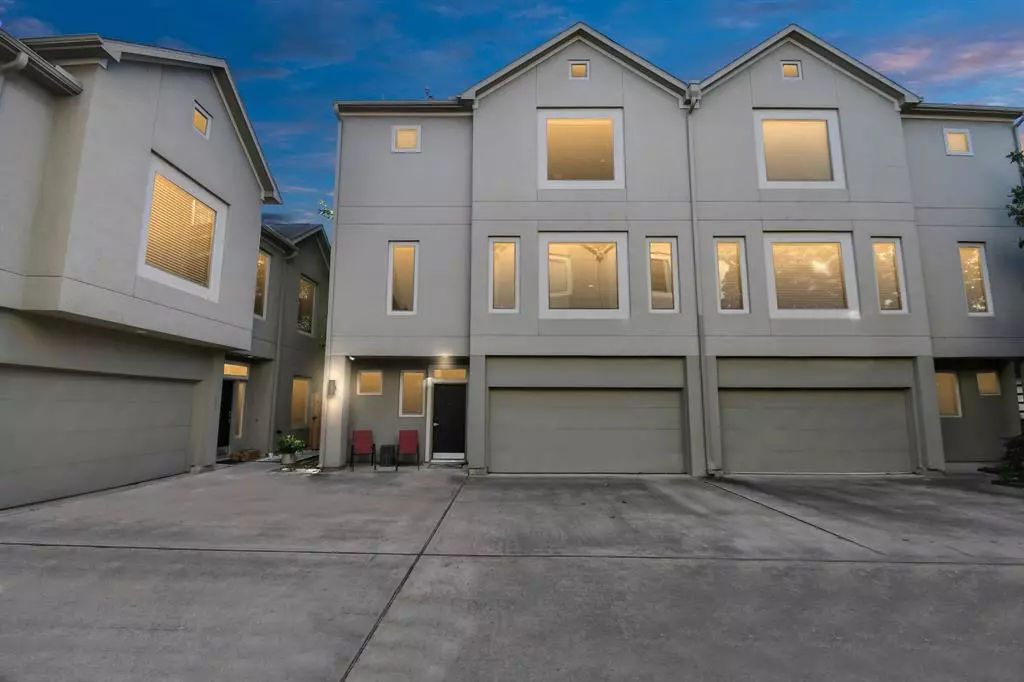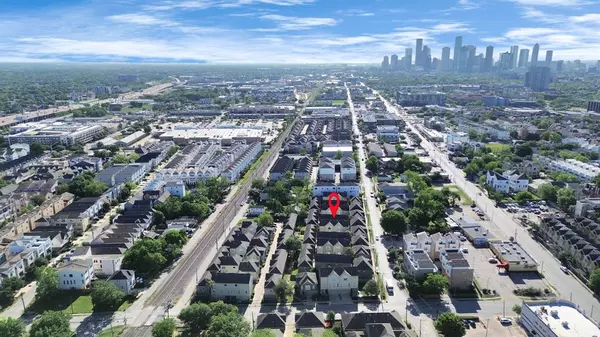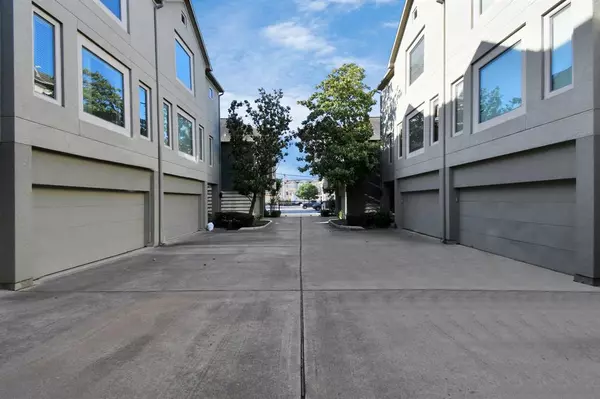$399,900
For more information regarding the value of a property, please contact us for a free consultation.
4422 Center ST Houston, TX 77007
3 Beds
2.1 Baths
2,107 SqFt
Key Details
Property Type Townhouse
Sub Type Townhouse
Listing Status Sold
Purchase Type For Sale
Square Footage 2,107 sqft
Price per Sqft $182
Subdivision Center Street Plaza Sec 03
MLS Listing ID 48979873
Sold Date 05/30/24
Style Contemporary/Modern
Bedrooms 3
Full Baths 2
Half Baths 1
HOA Fees $186/ann
Year Built 2004
Annual Tax Amount $7,952
Tax Year 2023
Lot Size 1,725 Sqft
Property Description
SUPERB LOCATION! Welcome to this Charming Townhome within walking distance of all the famous restaurants and lounges in the Washington Corridor. Situated in the gated community of Rice Military, this home sit on a prime location near I-10, & Memorial Park. Highlighting a Large and open living area concepts throughout. First floor bedroom offers privacy and en suite bath to guests. Third floor features an expansive primary bedroom and a third room perfect for a home office, a study, a nursery or use as a bedroom. Enjoy the convenience of various restaurants such as Laurenzo's, Porta'Vino and within minutes of Museum district.
Location
State TX
County Harris
Area Rice Military/Washington Corridor
Rooms
Bedroom Description 1 Bedroom Down - Not Primary BR,En-Suite Bath,Primary Bed - 3rd Floor,Split Plan,Walk-In Closet
Other Rooms 1 Living Area, Formal Dining, Living Area - 2nd Floor, Utility Room in House
Master Bathroom Half Bath, Primary Bath: Double Sinks, Primary Bath: Jetted Tub, Primary Bath: Separate Shower, Secondary Bath(s): Tub/Shower Combo
Kitchen Kitchen open to Family Room, Pantry, Pots/Pans Drawers
Interior
Interior Features Alarm System - Owned, Fire/Smoke Alarm, High Ceiling, Prewired for Alarm System, Refrigerator Included
Heating Central Gas
Cooling Central Electric
Flooring Carpet, Tile
Appliance Electric Dryer Connection, Refrigerator
Laundry Utility Rm in House
Exterior
Parking Features Attached Garage
Roof Type Composition
Street Surface Concrete,Curbs
Private Pool No
Building
Faces West
Story 3
Entry Level Levels 1, 2 and 3
Foundation Slab
Sewer Public Sewer
Water Public Water
Structure Type Stucco
New Construction No
Schools
Elementary Schools Memorial Elementary School (Houston)
Middle Schools Hogg Middle School (Houston)
High Schools Heights High School
School District 27 - Houston
Others
HOA Fee Include Grounds,Limited Access Gates,Trash Removal,Water and Sewer
Senior Community No
Tax ID 124-705-001-0006
Energy Description Attic Vents,Ceiling Fans,Digital Program Thermostat,High-Efficiency HVAC
Acceptable Financing Cash Sale, Conventional, FHA, Seller to Contribute to Buyer's Closing Costs, VA
Tax Rate 2.0148
Disclosures Sellers Disclosure
Listing Terms Cash Sale, Conventional, FHA, Seller to Contribute to Buyer's Closing Costs, VA
Financing Cash Sale,Conventional,FHA,Seller to Contribute to Buyer's Closing Costs,VA
Special Listing Condition Sellers Disclosure
Read Less
Want to know what your home might be worth? Contact us for a FREE valuation!

Our team is ready to help you sell your home for the highest possible price ASAP

Bought with Keller Williams Signature

GET MORE INFORMATION





