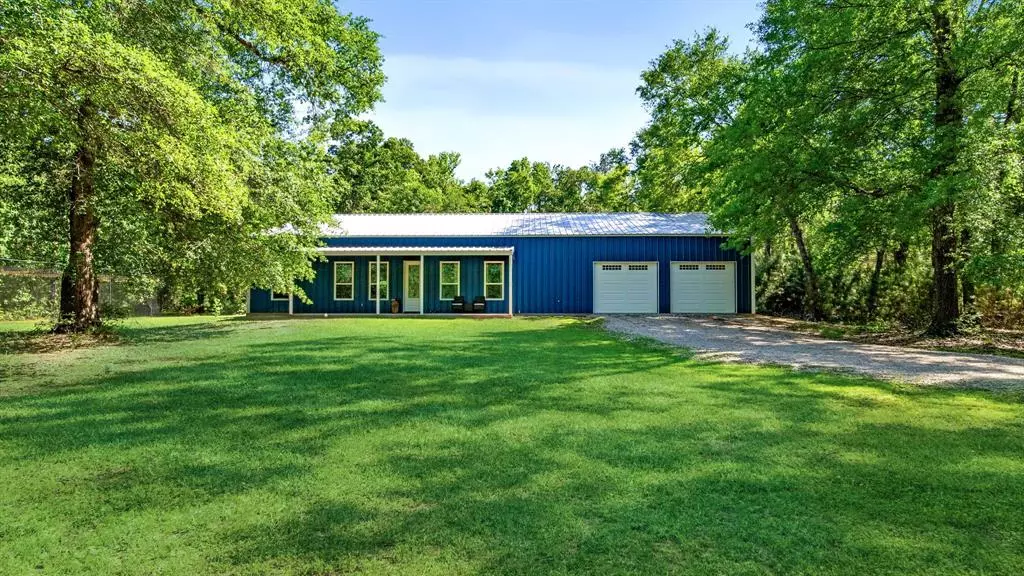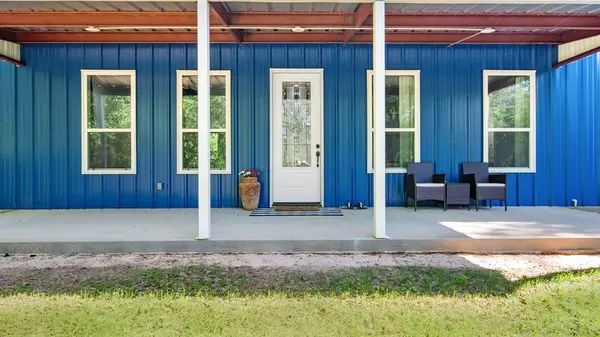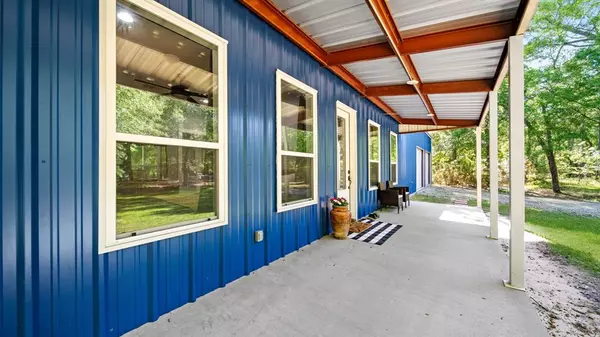$590,000
For more information regarding the value of a property, please contact us for a free consultation.
21875 Stillwater BLVD Montgomery, TX 77316
4 Beds
3 Baths
2,184 SqFt
Key Details
Property Type Single Family Home
Listing Status Sold
Purchase Type For Sale
Square Footage 2,184 sqft
Price per Sqft $270
Subdivision Still Water Estates 01
MLS Listing ID 77760361
Sold Date 05/30/24
Style Barndominium
Bedrooms 4
Full Baths 3
Year Built 2022
Annual Tax Amount $3,908
Tax Year 2023
Lot Size 5.412 Acres
Acres 5.412
Property Description
Welcome to this beautiful like new 4 bedroom, 3 bath barndominium with a nearly 1200 sqft garage nestled on a sprawling 5.4 acres. This property offers plenty of privacy w/a long driveway & mature trees at the front, sides & rear of the estate. This 1 story home boasts a modern design w/attention to detail & upscale finishes throughout w/sliding barn doors, designer light fixtures & more. Primary bedroom w/ensuite features double sinks, separate soaking tub, walk-in shower & large walk-in closet. Three secondary bedrooms...one w/private full bathroom & an additional full bath in hall. The open living, kitchen and dining offer stunning views of the backyard! Kitchen includes stainless steel appliances, quartz counters & a concealed walk-in pantry! Off of the kitchen you will find a private office/study. The laundry room/mud room provide access to the oversized garage w/epoxy floors, sink & soaring ceilings w/spray foam insulation. This home is conveniently located near 1488, 249 & 105!
Location
State TX
County Montgomery
Area Magnolia/1488 East
Rooms
Bedroom Description All Bedrooms Down,En-Suite Bath,Walk-In Closet
Other Rooms 1 Living Area, Family Room, Home Office/Study, Utility Room in House
Master Bathroom Primary Bath: Double Sinks, Primary Bath: Separate Shower, Primary Bath: Soaking Tub, Secondary Bath(s): Shower Only
Kitchen Breakfast Bar, Island w/o Cooktop, Kitchen open to Family Room, Pantry, Under Cabinet Lighting, Walk-in Pantry
Interior
Interior Features High Ceiling, Refrigerator Included
Heating Central Electric
Cooling Central Electric
Flooring Vinyl Plank
Exterior
Exterior Feature Back Yard, Covered Patio/Deck, Patio/Deck, Private Driveway, Side Yard
Parking Features Attached Garage, Oversized Garage
Garage Spaces 4.0
Garage Description Auto Garage Door Opener
Roof Type Other
Street Surface Concrete,Gravel
Private Pool No
Building
Lot Description Wooded
Story 1
Foundation Slab
Lot Size Range 5 Up to 10 Acres
Water Aerobic
Structure Type Other
New Construction No
Schools
Elementary Schools Magnolia Parkway Elementary School
Middle Schools Bear Branch Junior High School
High Schools Magnolia High School
School District 36 - Magnolia
Others
Senior Community No
Restrictions Deed Restrictions,Horses Allowed
Tax ID 9022-00-04900
Energy Description Ceiling Fans,Insulation - Spray-Foam
Acceptable Financing Cash Sale, Conventional, FHA, VA
Tax Rate 1.5787
Disclosures Exclusions, Sellers Disclosure
Listing Terms Cash Sale, Conventional, FHA, VA
Financing Cash Sale,Conventional,FHA,VA
Special Listing Condition Exclusions, Sellers Disclosure
Read Less
Want to know what your home might be worth? Contact us for a FREE valuation!

Our team is ready to help you sell your home for the highest possible price ASAP

Bought with Monarch Real Estate & Ranch

GET MORE INFORMATION





