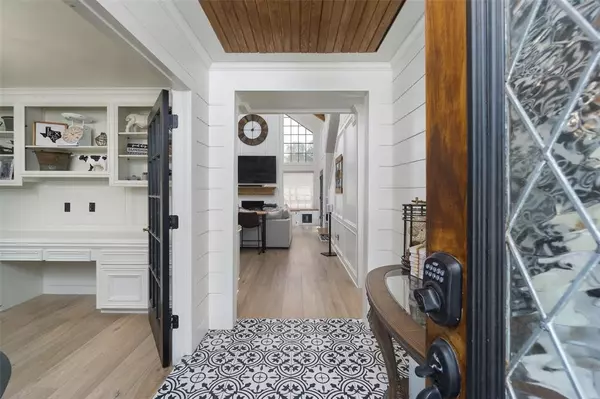$445,000
For more information regarding the value of a property, please contact us for a free consultation.
2709 S Pine Hill DR Pearland, TX 77581
4 Beds
2.1 Baths
2,469 SqFt
Key Details
Property Type Single Family Home
Listing Status Sold
Purchase Type For Sale
Square Footage 2,469 sqft
Price per Sqft $180
Subdivision Pine Shadows Pearland
MLS Listing ID 43908128
Sold Date 05/31/24
Style English
Bedrooms 4
Full Baths 2
Half Baths 1
Year Built 1984
Annual Tax Amount $6,931
Tax Year 2023
Lot Size 8,281 Sqft
Acres 0.1901
Property Description
This stunning home has been transformed with every conceivable upgrade. No costs have been spared, and a full list of renovations is provided in the attachments. Inside, the custom millwork, shiplap, wainscot trim, Quartz countertops, and authentic redwood stairs will captivate you. The ceiling features custom tongue and groove accents in various rooms. The walk-in pantry is a homeowner's dream. The family room is enhanced with high ceilings, wooden beams, dimmer-controlled lights, and fans creating a fairytale setting complete with fireplace and custom built-ins. New luxury vinyl plank flooring. The exterior includes stone, stucco bands, solar screens, and shutters. The roof is only five years old. With no HOA, no rear neighbors, and low taxes, this home in the seldom-available Pine Shadows - East Pearland neighborhood is ideally located just one mile from Houston, three miles from Friendswood, and minutes from Green Tee, San Jacinto College, and Memorial Hermann SE Hospital.
Location
State TX
County Brazoria
Area Pearland
Rooms
Bedroom Description En-Suite Bath,Primary Bed - 1st Floor
Other Rooms Formal Dining, Home Office/Study, Living Area - 1st Floor, Utility Room in House
Master Bathroom Half Bath, Hollywood Bath, Primary Bath: Double Sinks, Primary Bath: Separate Shower, Primary Bath: Soaking Tub, Secondary Bath(s): Tub/Shower Combo, Vanity Area
Kitchen Breakfast Bar, Island w/o Cooktop, Pantry, Walk-in Pantry
Interior
Interior Features Balcony, Crown Molding, Formal Entry/Foyer, High Ceiling, Refrigerator Included, Wet Bar, Window Coverings, Wired for Sound
Heating Central Gas
Cooling Central Electric
Flooring Vinyl Plank
Fireplaces Number 1
Fireplaces Type Gaslog Fireplace
Exterior
Exterior Feature Back Green Space, Back Yard Fenced, Patio/Deck
Parking Features Detached Garage
Garage Spaces 2.0
Roof Type Composition
Private Pool No
Building
Lot Description Subdivision Lot
Story 2
Foundation Slab
Lot Size Range 0 Up To 1/4 Acre
Sewer Public Sewer
Water Public Water
Structure Type Brick,Stone,Stucco
New Construction No
Schools
Elementary Schools Shadycrest Elementary School
Middle Schools Pearland Junior High East
High Schools Pearland High School
School District 42 - Pearland
Others
Senior Community No
Restrictions No Restrictions
Tax ID 7123-0015-000
Ownership Full Ownership
Energy Description Ceiling Fans,Solar Screens
Tax Rate 2.2214
Disclosures Sellers Disclosure
Special Listing Condition Sellers Disclosure
Read Less
Want to know what your home might be worth? Contact us for a FREE valuation!

Our team is ready to help you sell your home for the highest possible price ASAP

Bought with Keller Williams Premier Realty

GET MORE INFORMATION





