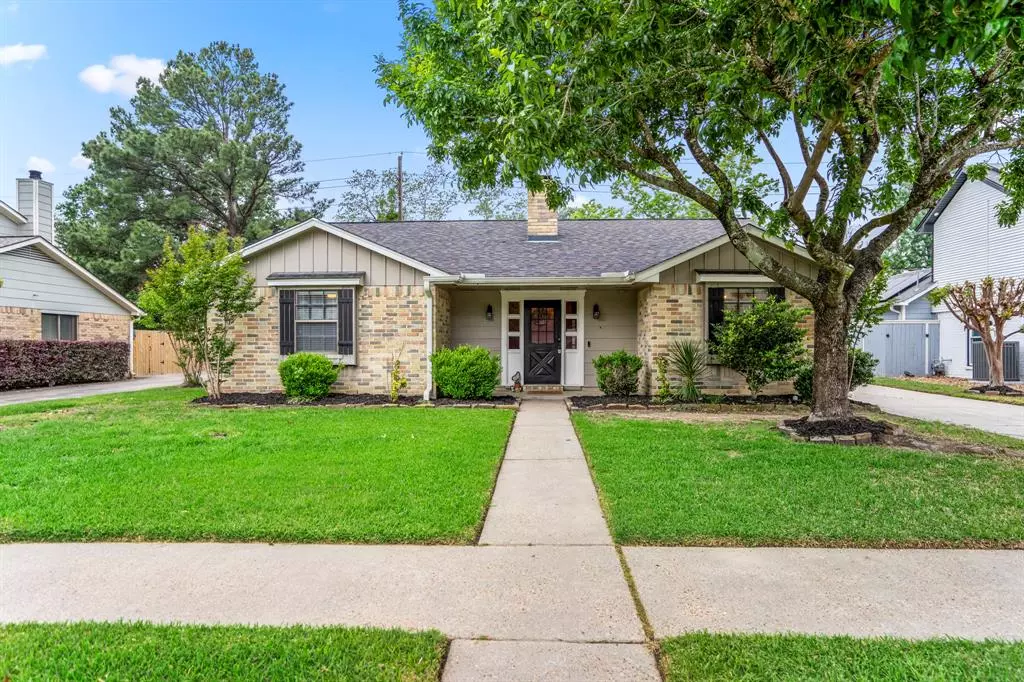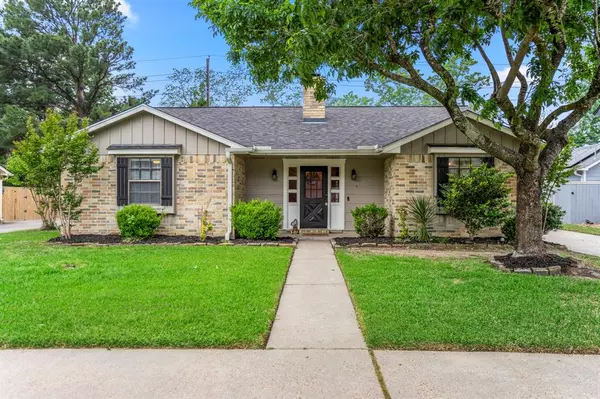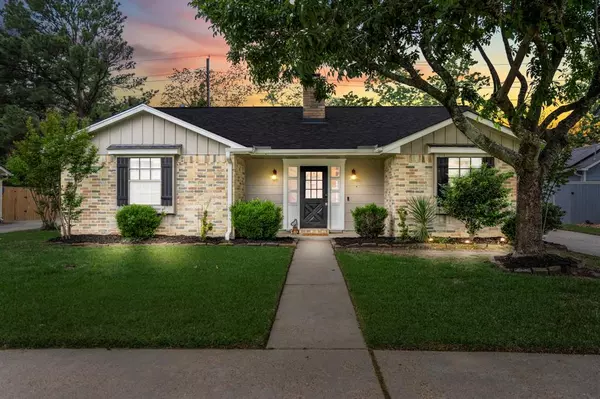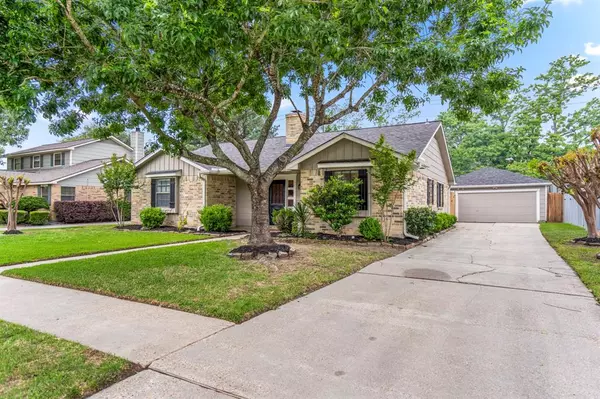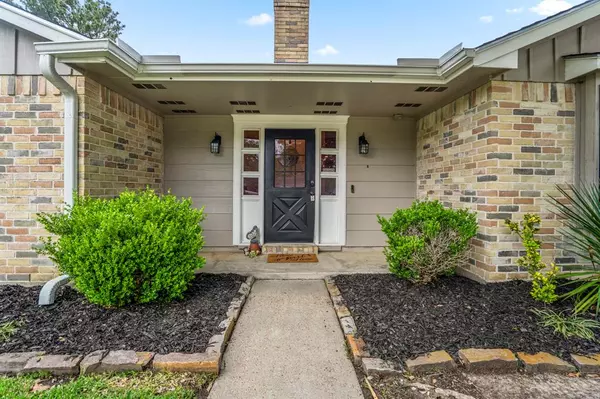$275,000
For more information regarding the value of a property, please contact us for a free consultation.
21731 Meadowhill DR Spring, TX 77388
3 Beds
2 Baths
1,710 SqFt
Key Details
Property Type Single Family Home
Listing Status Sold
Purchase Type For Sale
Square Footage 1,710 sqft
Price per Sqft $157
Subdivision Dove Meadows Sec 01
MLS Listing ID 19652504
Sold Date 06/03/24
Style Traditional
Bedrooms 3
Full Baths 2
HOA Fees $26/ann
HOA Y/N 1
Year Built 1983
Annual Tax Amount $5,861
Tax Year 2023
Lot Size 8,520 Sqft
Acres 0.1956
Property Description
Charming, single-story home boasts a modern and updated interior that seamlessly combines comfort with style. With 3 generously sized bedrooms and 2 well-appointed bathrooms, this residence offers both space and privacy for all members of the household. The primary suite is complete with a luxurious bathroom that showcases dual sinks and a large walk-in shower. The kitchen is updated with beautiful finishes, including stainless steel appliances, sleek countertops, and ample storage. The adjacent dining and living areas are bathed in natural light, creating a warm and welcoming atmosphere for family gatherings and relaxation. Stepping outside, the home extends its living space with a roomy backyard, perfect for outdoor activities and gardening. A detached 2-car garage provides ample storage and parking solutions, and the convenience of an interior utility room adds to the home’s functionality. Conveniently located nearby the community amenities! Come see this beautiful home today!
Location
State TX
County Harris
Area Spring/Klein
Rooms
Bedroom Description All Bedrooms Down,Primary Bed - 1st Floor
Other Rooms 1 Living Area, Kitchen/Dining Combo, Utility Room in House
Master Bathroom Primary Bath: Double Sinks, Primary Bath: Shower Only
Kitchen Pantry
Interior
Heating Central Electric
Cooling Central Electric
Flooring Carpet, Tile
Fireplaces Number 1
Fireplaces Type Wood Burning Fireplace
Exterior
Exterior Feature Back Yard, Back Yard Fenced, Porch, Private Driveway
Parking Features Detached Garage
Garage Spaces 2.0
Garage Description Single-Wide Driveway
Roof Type Composition
Street Surface Concrete
Private Pool No
Building
Lot Description Subdivision Lot
Story 1
Foundation Slab
Lot Size Range 0 Up To 1/4 Acre
Water Water District
Structure Type Brick
New Construction No
Schools
Elementary Schools Kreinhop Elementary School
Middle Schools Schindewolf Intermediate School
High Schools Klein Collins High School
School District 32 - Klein
Others
Senior Community No
Restrictions Deed Restrictions
Tax ID 105-024-000-0007
Energy Description Digital Program Thermostat
Acceptable Financing Cash Sale, Conventional, FHA, VA
Tax Rate 2.3615
Disclosures Mud, Sellers Disclosure
Listing Terms Cash Sale, Conventional, FHA, VA
Financing Cash Sale,Conventional,FHA,VA
Special Listing Condition Mud, Sellers Disclosure
Read Less
Want to know what your home might be worth? Contact us for a FREE valuation!

Our team is ready to help you sell your home for the highest possible price ASAP

Bought with Nan And Company Properties

GET MORE INFORMATION

