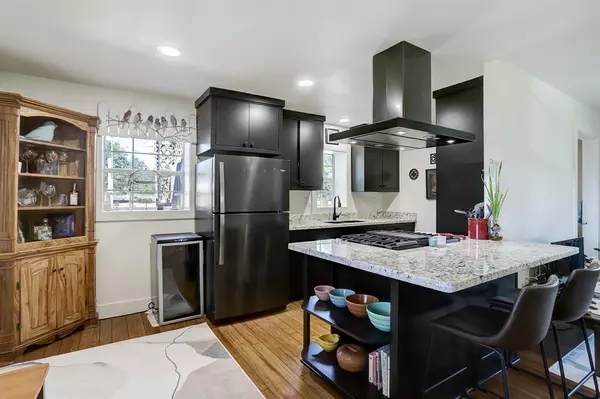$549,000
For more information regarding the value of a property, please contact us for a free consultation.
3916 Wagner RD Round Top, TX 78954
2 Beds
2 Baths
1,000 SqFt
Key Details
Property Type Vacant Land
Listing Status Sold
Purchase Type For Sale
Square Footage 1,000 sqft
Price per Sqft $535
MLS Listing ID 13891993
Sold Date 05/30/24
Style Barndominium
Bedrooms 2
Full Baths 2
Year Built 2002
Annual Tax Amount $4,982
Tax Year 2023
Lot Size 5.000 Acres
Acres 5.0
Property Description
Rare opportunity awaits in Round Top with this charming 2-bed/2-bath barndominium nestled on 5 scenic acres. Recently remodeled, the 1000 sq ft home with an updated kitchen featuring granite countertops, black stainless appliances, and custom cabinetry. Bamboo floors grace the entirety of the home, enhancing its allure. Delight in the spacious primary suite boasting an oversized closet, French doors to porch and luxurious black soaker tub. For added convenience, a large utility room houses a new washer/dryer. All furniture with some exceptions and appliances included. Step outside to discover a private oasis surrounded by lush trees, offering tranquility and seclusion. Plus, capitalize on the revenue potential with 4 RV hookups on the property. Completing this idyllic retreat is a single garage space with a carport. Don't miss the chance to make this extraordinary property your own! Only 11 miles from Round Top Square, 16 miles from Brenham and halfway between Houston and Austin.
Location
State TX
County Austin
Rooms
Bedroom Description All Bedrooms Down,En-Suite Bath,Primary Bed - 1st Floor
Other Rooms 1 Living Area, Kitchen/Dining Combo, Living Area - 1st Floor, Living/Dining Combo, Utility Room in House
Master Bathroom Primary Bath: Soaking Tub, Secondary Bath(s): Tub/Shower Combo
Den/Bedroom Plus 2
Kitchen Breakfast Bar, Kitchen open to Family Room, Pantry, Soft Closing Cabinets, Soft Closing Drawers
Interior
Interior Features Dryer Included, Refrigerator Included, Washer Included, Window Coverings
Heating Central Electric
Cooling Central Electric
Flooring Bamboo
Exterior
Parking Features Attached Garage
Garage Spaces 1.0
Carport Spaces 1
Improvements Barn,Storage Shed
Private Pool No
Building
Lot Description Cleared
Story 1
Foundation Slab
Lot Size Range 2 Up to 5 Acres
Sewer Septic Tank
Water Well
New Construction No
Schools
Elementary Schools O'Bryant Primary School
Middle Schools Bellville Junior High
High Schools Bellville High School
School District 136 - Bellville
Others
Senior Community No
Restrictions Horses Allowed,No Restrictions
Tax ID R000061016
Energy Description Ceiling Fans,Insulation - Other,North/South Exposure,Tankless/On-Demand H2O Heater
Acceptable Financing Cash Sale, Conventional
Tax Rate 1.5867
Disclosures Sellers Disclosure
Listing Terms Cash Sale, Conventional
Financing Cash Sale,Conventional
Special Listing Condition Sellers Disclosure
Read Less
Want to know what your home might be worth? Contact us for a FREE valuation!

Our team is ready to help you sell your home for the highest possible price ASAP

Bought with Round Top Real Estate

GET MORE INFORMATION





