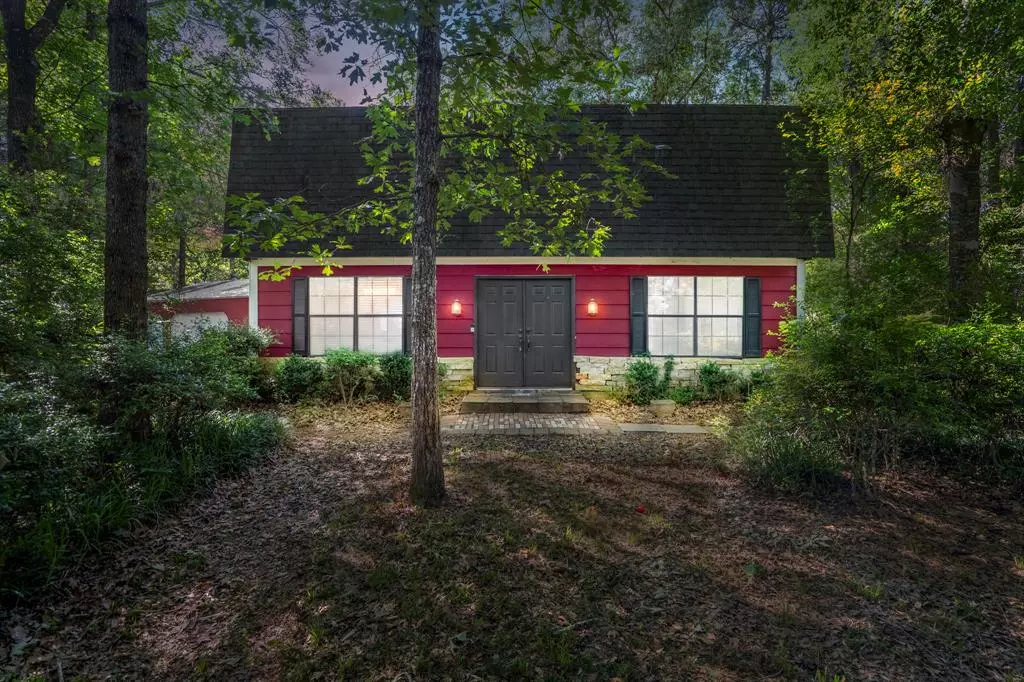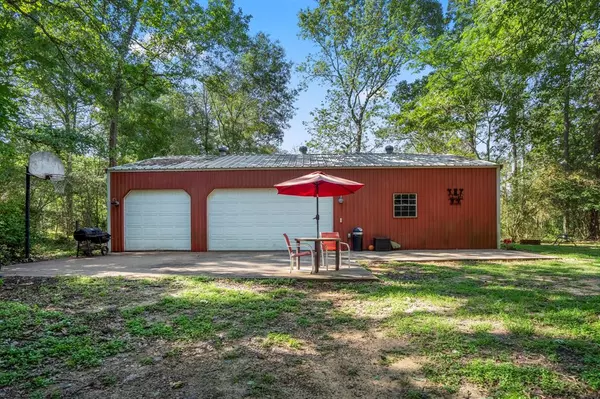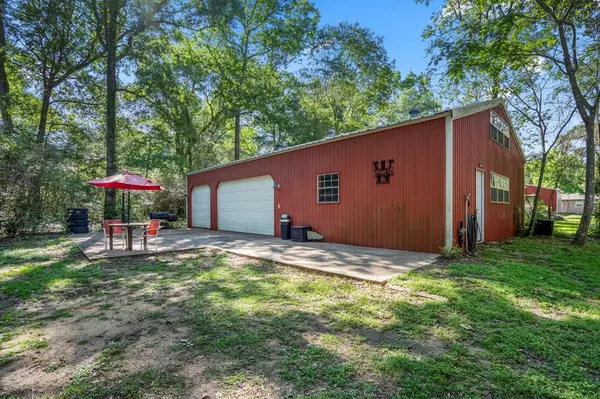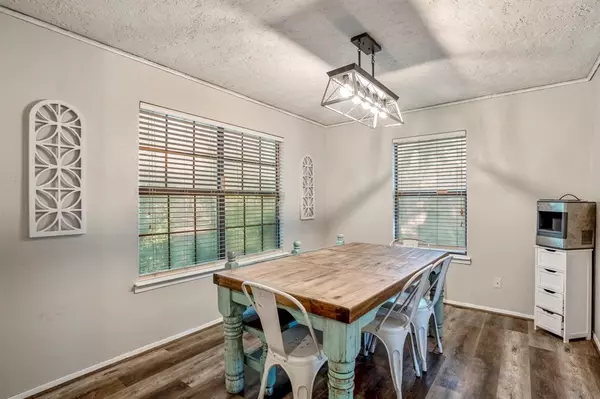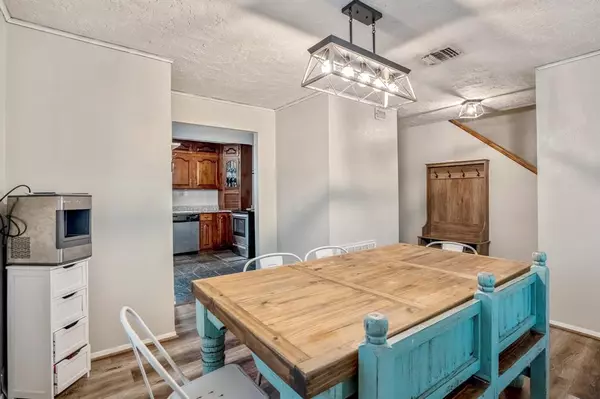$300,000
For more information regarding the value of a property, please contact us for a free consultation.
10765 Champion Forest RD Conroe, TX 77303
3 Beds
2.1 Baths
1,632 SqFt
Key Details
Property Type Single Family Home
Listing Status Sold
Purchase Type For Sale
Square Footage 1,632 sqft
Price per Sqft $183
Subdivision Champion Forest
MLS Listing ID 39049257
Sold Date 06/03/24
Style Ranch,Traditional
Bedrooms 3
Full Baths 2
Half Baths 1
HOA Fees $4/ann
HOA Y/N 1
Year Built 1985
Annual Tax Amount $4,023
Tax Year 2023
Lot Size 1.000 Acres
Acres 1.0
Property Description
Welcome to Southern charm meets modern comfort, nestled on a 1 ACRE LOT in the heart of Conroe, Texas. This enchanting 3 bed, 2.5 bath home embodies the essence of country living & tranquil surroundings with a 30x50 WORKSHOP. With towering trees & lush greenery, you'll feel a sense of serenity wash over you. Step inside to a spacious living area, a kitchen featuring new granite counters w/ a new undermounted sink & a dining room only steps away. Find a half bath down, to include space for your washer & dryer. Upstairs features the primary suite, 2 additional bedrooms & another full bath, offering plenty of space for family or guests. The expansive backyard is a true oasis with plenty of room to roam. Imagine evenings gathered around the fire pit under the starlit sky. Conveniently located minutes from downtown Conroe, with a low tax rate & low HOA. Whether you're seeking a weekend retreat or a forever home, it's sure to capture your heart. Come experience country living at its finest!
Location
State TX
County Montgomery
Area Conroe Northeast
Rooms
Bedroom Description All Bedrooms Up,En-Suite Bath,Primary Bed - 2nd Floor,Walk-In Closet
Other Rooms Family Room, Formal Dining, Living Area - 1st Floor, Utility Room in House
Master Bathroom Half Bath, Primary Bath: Tub/Shower Combo, Secondary Bath(s): Tub/Shower Combo, Vanity Area
Interior
Interior Features Alarm System - Owned, Refrigerator Included, Window Coverings
Heating Central Electric
Cooling Central Electric
Flooring Carpet, Tile
Exterior
Exterior Feature Back Yard Fenced, Patio/Deck, Private Driveway, Workshop
Parking Features Detached Garage
Garage Spaces 3.0
Garage Description Additional Parking, Circle Driveway, Workshop
Roof Type Composition
Private Pool No
Building
Lot Description Cleared, Subdivision Lot, Wooded
Story 2
Foundation Slab
Lot Size Range 1 Up to 2 Acres
Sewer Septic Tank
Water Well
Structure Type Cement Board
New Construction No
Schools
Elementary Schools Patterson Elementary School (Conroe)
Middle Schools Stockton Junior High School
High Schools Conroe High School
School District 11 - Conroe
Others
Senior Community No
Restrictions Deed Restrictions
Tax ID 3383-00-05400
Energy Description Ceiling Fans,Digital Program Thermostat
Acceptable Financing Cash Sale, Conventional, FHA, Investor, VA
Tax Rate 1.5877
Disclosures Sellers Disclosure
Listing Terms Cash Sale, Conventional, FHA, Investor, VA
Financing Cash Sale,Conventional,FHA,Investor,VA
Special Listing Condition Sellers Disclosure
Read Less
Want to know what your home might be worth? Contact us for a FREE valuation!

Our team is ready to help you sell your home for the highest possible price ASAP

Bought with Better Homes and Gardens Real Estate Gary Greene - Champions

GET MORE INFORMATION

