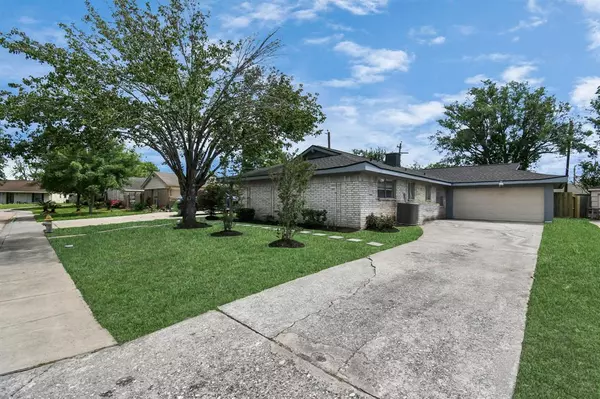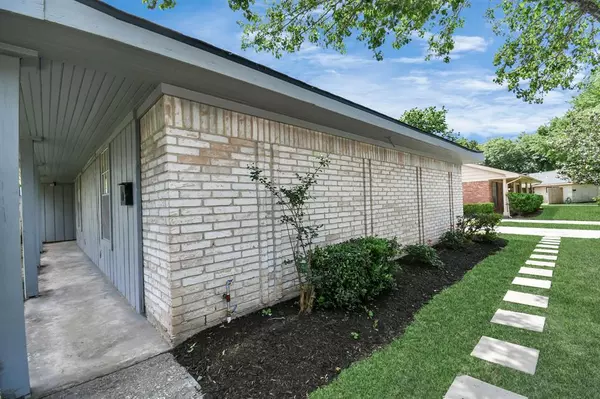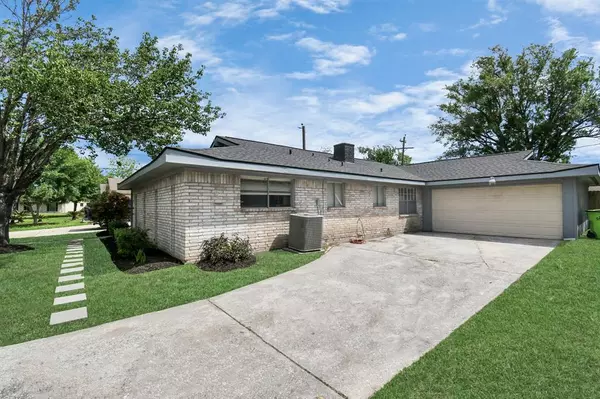$245,000
For more information regarding the value of a property, please contact us for a free consultation.
15303 E Willowwind CIR Houston, TX 77071
3 Beds
2 Baths
1,826 SqFt
Key Details
Property Type Single Family Home
Listing Status Sold
Purchase Type For Sale
Square Footage 1,826 sqft
Price per Sqft $130
Subdivision Fondren Park Sec 05
MLS Listing ID 24961194
Sold Date 06/03/24
Style Traditional
Bedrooms 3
Full Baths 2
HOA Fees $26/ann
HOA Y/N 1
Year Built 1963
Annual Tax Amount $5,585
Tax Year 2023
Lot Size 7,260 Sqft
Acres 0.1667
Property Description
Welcome to this charming, fully remodeled 3-bedroom, 2-bathroom home, nestled in a peaceful neighborhood. From the moment you step through the front door, you'll be greeted by an inviting atmosphere.
The spacious living area features an open floor plan, perfect for entertaining guests or spending quality time with family. Natural light floods the room, highlighting the tasteful finishes and freshly painted walls. Gleaming laminate floors span throughout, adding warmth and elegance to the space.
The gourmet kitchen is a chef's delight, boasting sleek quartz countertops, custom cabinetry, and stainless steel appliances. Whether you're whipping up a quick meal or hosting a dinner party, this kitchen is sure to impress.
With updated plumbing, new roof and new laminate floors. Conveniently located near schools, parks, and shopping, this is the perfect place to call home. Don't miss your chance to own this exquisite property – schedule your showing today!
Location
State TX
County Harris
Area Missouri City Area
Rooms
Bedroom Description All Bedrooms Down
Other Rooms Family Room, Formal Dining
Master Bathroom Primary Bath: Shower Only
Kitchen Island w/o Cooktop
Interior
Heating Central Electric
Cooling Central Gas
Fireplaces Number 1
Fireplaces Type Gaslog Fireplace, Wood Burning Fireplace
Exterior
Parking Features Attached Garage
Garage Spaces 2.0
Roof Type Composition
Private Pool No
Building
Lot Description Other
Story 1
Foundation Slab
Lot Size Range 0 Up To 1/4 Acre
Water Water District
Structure Type Cement Board
New Construction No
Schools
Elementary Schools Gross Elementary School
Middle Schools Welch Middle School
High Schools Westbury High School
School District 27 - Houston
Others
Senior Community No
Restrictions Deed Restrictions
Tax ID 098-609-000-0012
Energy Description Ceiling Fans
Tax Rate 2.4464
Disclosures Sellers Disclosure
Special Listing Condition Sellers Disclosure
Read Less
Want to know what your home might be worth? Contact us for a FREE valuation!

Our team is ready to help you sell your home for the highest possible price ASAP

Bought with eXp Realty LLC
GET MORE INFORMATION





