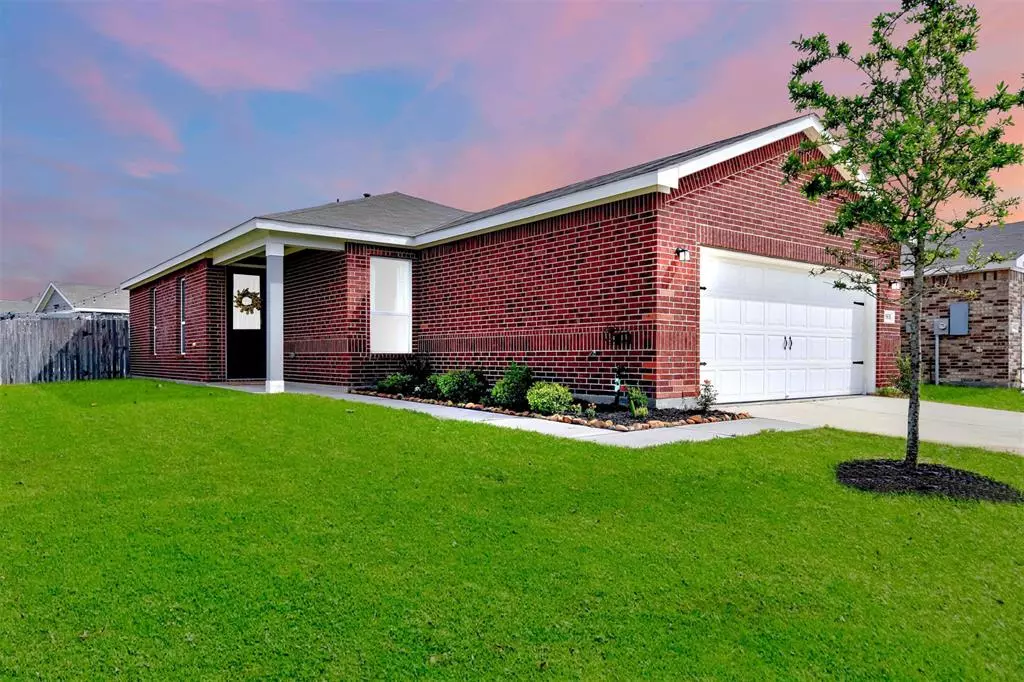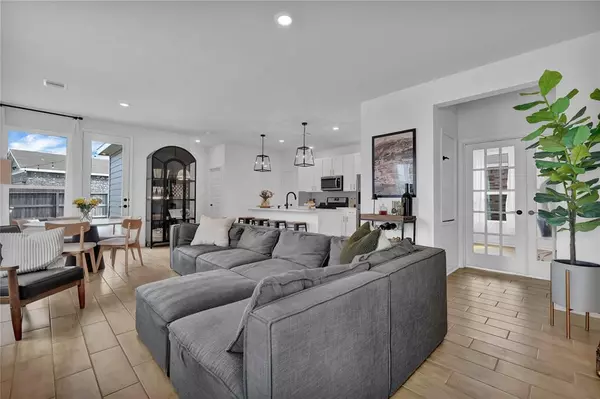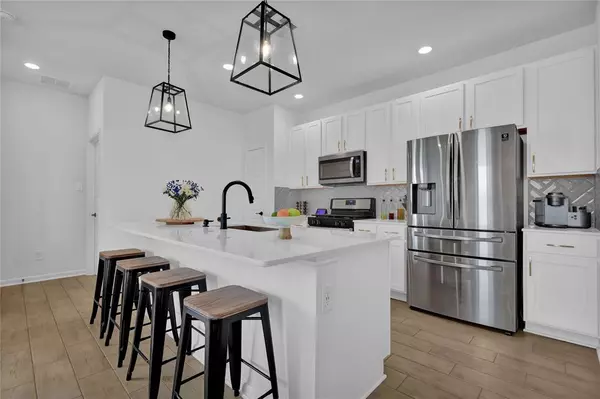$275,000
For more information regarding the value of a property, please contact us for a free consultation.
25635 Ramsey Heights WAY Porter, TX 77365
3 Beds
2 Baths
1,544 SqFt
Key Details
Property Type Single Family Home
Listing Status Sold
Purchase Type For Sale
Square Footage 1,544 sqft
Price per Sqft $172
Subdivision Brookwood Forest 07
MLS Listing ID 24386007
Sold Date 06/04/24
Style Traditional
Bedrooms 3
Full Baths 2
HOA Fees $57/ann
HOA Y/N 1
Year Built 2020
Annual Tax Amount $7,481
Tax Year 2023
Lot Size 7,560 Sqft
Acres 0.1736
Property Description
Elegance meets comfort in this stunning 3-bed, 2-bath house situated on a generous corner lot. As you step inside this charming open layout, you are greeted by the light & airy ambiance, accentuated by high ceilings & stylish wood-like tile floors. The heart of the home is its updated kitchen, featuring a large island perfect for entertaining & also provides ample seating. Silestone quartz countertops, sleek stainless steel appliances, & pendant lighting complete the look of this modern, yet cozy space. The home’s split floor plan includes a versatile study/flex room with French door entry & a built-in desk area, offering the perfect space for a home office. Outdoors, the larger backyard promises endless opportunities for entertainment & relaxation. It features a paver patio with a pergola, enhanced by café lighting that creates a magical ambiance for evening gatherings & plenty of space for pets & children to play. Desirable area is convenient to HW59 & 99, shopping, & restaurants.
Location
State TX
County Montgomery
Area Kingwood Nw/Oakhurst
Rooms
Bedroom Description All Bedrooms Down,Primary Bed - 1st Floor,Walk-In Closet
Other Rooms 1 Living Area, Breakfast Room, Home Office/Study, Kitchen/Dining Combo, Living Area - 1st Floor, Living/Dining Combo, Utility Room in House
Master Bathroom Primary Bath: Double Sinks, Primary Bath: Shower Only, Secondary Bath(s): Tub/Shower Combo
Kitchen Island w/o Cooktop, Kitchen open to Family Room, Pantry
Interior
Interior Features Fire/Smoke Alarm, High Ceiling, Wet Bar
Heating Central Gas
Cooling Central Electric
Flooring Tile
Exterior
Exterior Feature Back Yard Fenced, Patio/Deck, Side Yard
Parking Features Attached Garage
Garage Spaces 2.0
Roof Type Composition
Street Surface Concrete,Curbs
Private Pool No
Building
Lot Description Corner, Subdivision Lot
Story 1
Foundation Slab
Lot Size Range 0 Up To 1/4 Acre
Water Water District
Structure Type Brick,Cement Board,Wood
New Construction No
Schools
Elementary Schools Brookwood Forest Elementary School
Middle Schools Woodridge Forest Middle School
High Schools West Fork High School
School District 39 - New Caney
Others
Senior Community No
Restrictions Deed Restrictions
Tax ID 2731-07-05600
Energy Description Ceiling Fans,Digital Program Thermostat,Insulated/Low-E windows
Acceptable Financing Cash Sale, Conventional, FHA, Investor, VA
Tax Rate 3.1779
Disclosures Mud, Sellers Disclosure
Listing Terms Cash Sale, Conventional, FHA, Investor, VA
Financing Cash Sale,Conventional,FHA,Investor,VA
Special Listing Condition Mud, Sellers Disclosure
Read Less
Want to know what your home might be worth? Contact us for a FREE valuation!

Our team is ready to help you sell your home for the highest possible price ASAP

Bought with eXp Realty LLC

GET MORE INFORMATION





