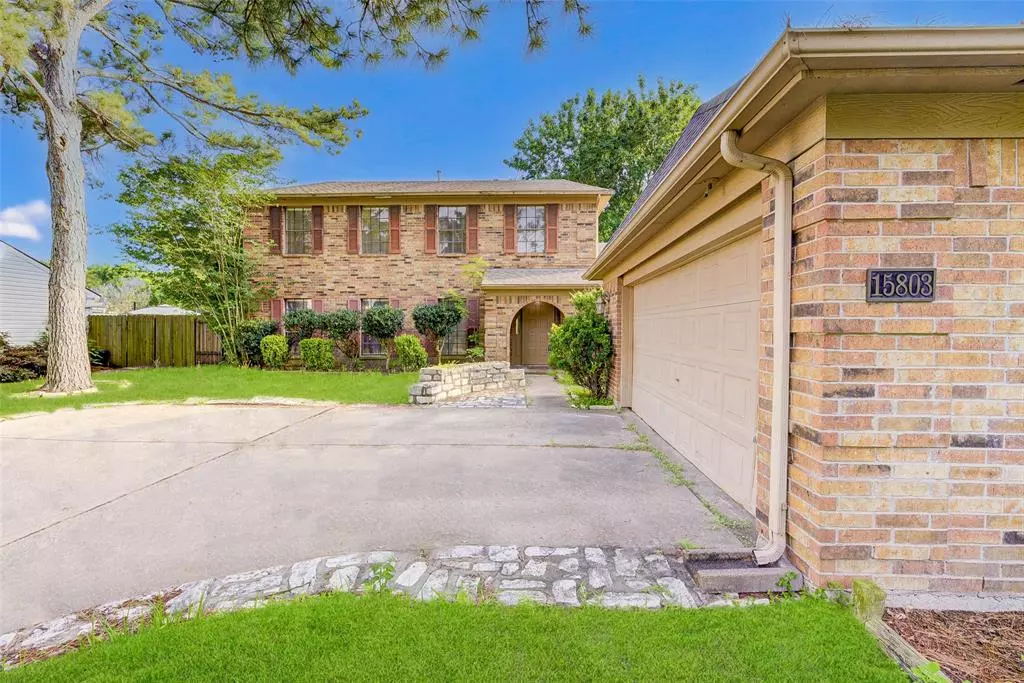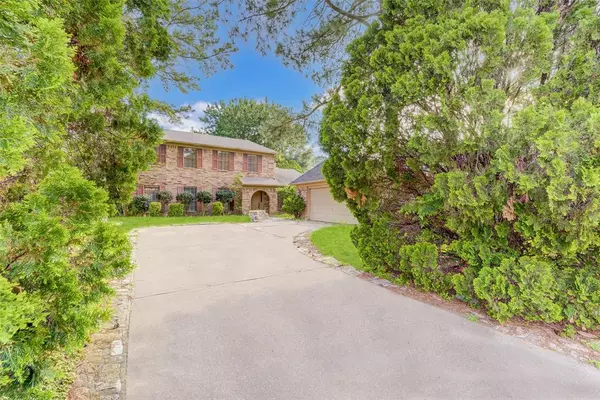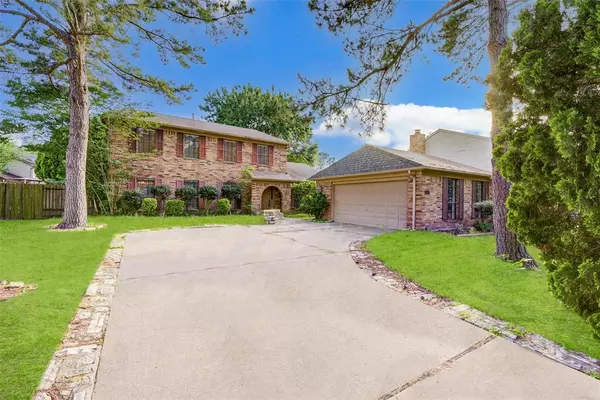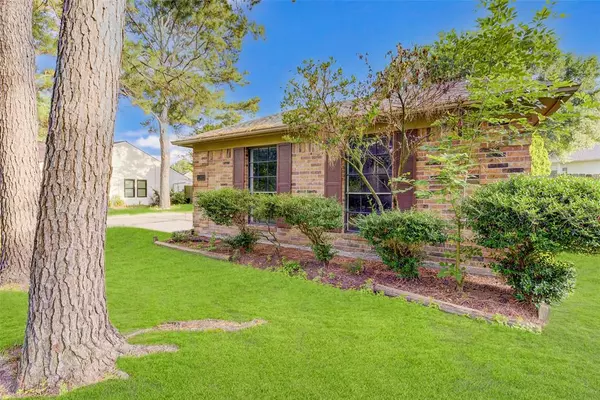$285,000
For more information regarding the value of a property, please contact us for a free consultation.
15803 Maple Manor DR Houston, TX 77095
4 Beds
2.1 Baths
2,394 SqFt
Key Details
Property Type Single Family Home
Listing Status Sold
Purchase Type For Sale
Square Footage 2,394 sqft
Price per Sqft $108
Subdivision Copperfield Middlegate Village
MLS Listing ID 9746847
Sold Date 06/03/24
Style Contemporary/Modern,Traditional
Bedrooms 4
Full Baths 2
Half Baths 1
HOA Fees $52/ann
HOA Y/N 1
Year Built 1983
Annual Tax Amount $5,548
Tax Year 2023
Lot Size 9,130 Sqft
Acres 0.2096
Property Description
Welcome to your dream home at 15803 Maple Manor Drive! Featuring 4 cozy bedrooms and 2.5 modern bathrooms, this house is perfectly suited to accommodate your lifestyle needs.
Step inside to discover a warm and inviting atmosphere, highlighted by a charming fireplace that serves as the heart of the home. Whether you're hosting gatherings or enjoying quiet evenings, this space promises to be your favorite spot. Outside, the large yard offers endless possibilities for outdoor activities, gardening, or simply soaking up the sunshine. Though this property does not include parking spaces, its location the and ample street parking options ensure convenience for you and your guests. At 15803 Maple Manor Drive, experience a blend of comfort, elegance, and potential for making lasting memories. Don't miss out on the opportunity to make this house your home.
Location
State TX
County Harris
Area Copperfield Area
Rooms
Bedroom Description All Bedrooms Up
Other Rooms Breakfast Room, Den, Formal Dining, Formal Living, Utility Room in House
Master Bathroom Primary Bath: Double Sinks, Primary Bath: Tub/Shower Combo
Kitchen Breakfast Bar, Pantry
Interior
Heating Central Gas
Cooling Central Electric
Flooring Carpet, Tile
Fireplaces Number 1
Exterior
Exterior Feature Back Yard, Back Yard Fenced, Fully Fenced, Patio/Deck
Parking Features Attached Garage
Garage Spaces 2.0
Roof Type Composition
Private Pool No
Building
Lot Description Subdivision Lot
Story 2
Foundation Slab
Lot Size Range 0 Up To 1/4 Acre
Sewer Public Sewer
Water Public Water, Water District
Structure Type Brick,Cement Board
New Construction No
Schools
Elementary Schools Fiest Elementary School
Middle Schools Labay Middle School
High Schools Cypress Falls High School
School District 13 - Cypress-Fairbanks
Others
Senior Community No
Restrictions Deed Restrictions
Tax ID 115-080-032-0037
Ownership Full Ownership
Acceptable Financing Cash Sale, Conventional, FHA, Investor, VA
Tax Rate 1.9707
Disclosures Sellers Disclosure
Listing Terms Cash Sale, Conventional, FHA, Investor, VA
Financing Cash Sale,Conventional,FHA,Investor,VA
Special Listing Condition Sellers Disclosure
Read Less
Want to know what your home might be worth? Contact us for a FREE valuation!

Our team is ready to help you sell your home for the highest possible price ASAP

Bought with Josh DeShong Real Estate, LLC

GET MORE INFORMATION





