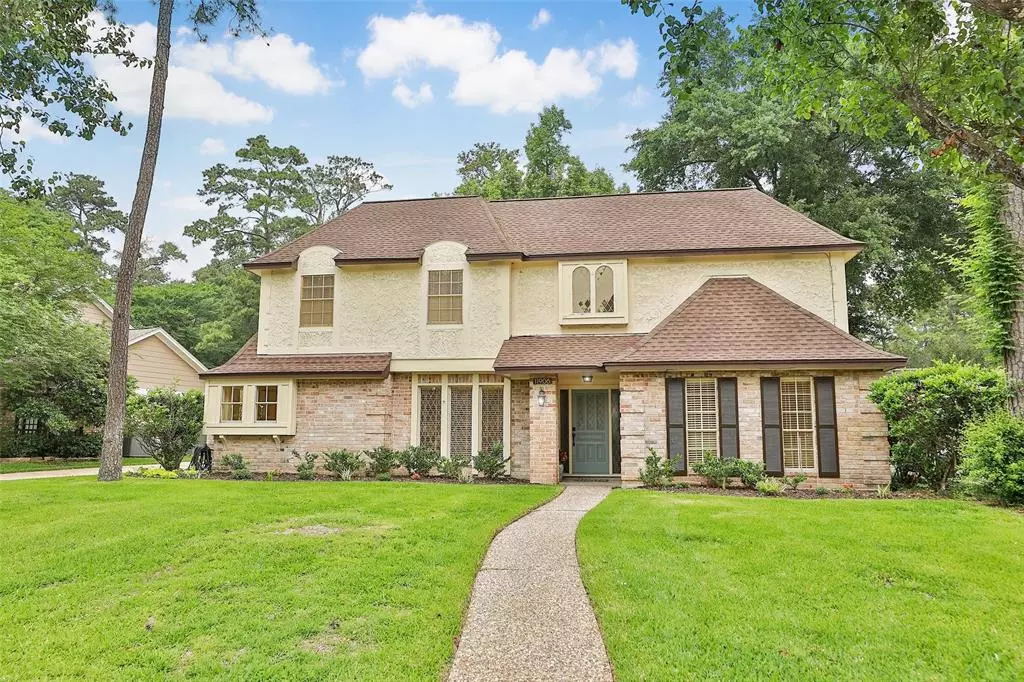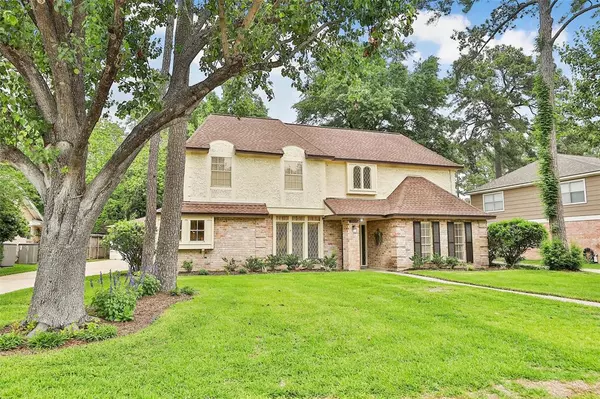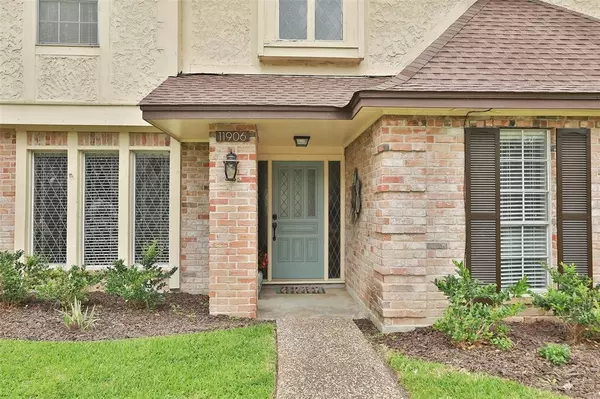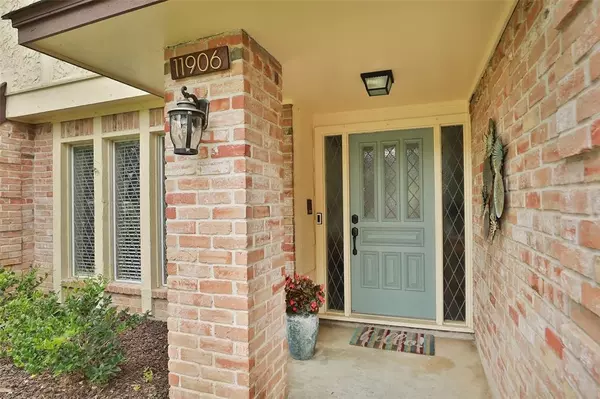$340,000
For more information regarding the value of a property, please contact us for a free consultation.
11906 Quail Creek DR Houston, TX 77070
4 Beds
2.1 Baths
2,776 SqFt
Key Details
Property Type Single Family Home
Listing Status Sold
Purchase Type For Sale
Square Footage 2,776 sqft
Price per Sqft $121
Subdivision Lakewood Forest Sec 09
MLS Listing ID 89818392
Sold Date 05/30/24
Style Traditional
Bedrooms 4
Full Baths 2
Half Baths 1
HOA Fees $58/ann
HOA Y/N 1
Year Built 1980
Annual Tax Amount $7,206
Tax Year 2023
Lot Size 9,000 Sqft
Acres 0.2066
Property Description
Here's your chance to live in a beautiful established neighborhood with tree-lined streets, biking and hiking trails close by, alongside older custom homes with large lots, and zoned to highly-rated schools. Welcome to 11906 Quail Creek Dr. Make memories in this home whether you are gathered in the large kitchen eating chips and salsa at the island or battling it out at the breakfast room table over a game of Scrabble. Or maybe a birthday sleepover in the vaulted ceiling family room with a fireplace to keep you warm in the winter. While Mom and Dad are nestled all snug in their downstairs primary bedroom, the kids will be upstairs staying up later than they should in their own private spaces. The morning will come sooner than expected but since the school bus picks up a few houses down from you on this street, there is no excuse for being late. If you get the picture, this 4 bedroom 2-1/2 bath home has lots to offer. Come visit and see for yourself.
Location
State TX
County Harris
Area Cypress North
Rooms
Bedroom Description Primary Bed - 1st Floor
Other Rooms Breakfast Room, Family Room, Formal Dining, Utility Room in House
Master Bathroom Half Bath, Hollywood Bath, Primary Bath: Double Sinks, Primary Bath: Shower Only, Secondary Bath(s): Double Sinks, Secondary Bath(s): Tub/Shower Combo
Kitchen Island w/o Cooktop, Kitchen open to Family Room, Pantry
Interior
Interior Features Balcony, Crown Molding, Fire/Smoke Alarm, Formal Entry/Foyer, High Ceiling, Window Coverings
Heating Central Gas
Cooling Central Electric
Flooring Carpet, Vinyl Plank
Fireplaces Number 1
Fireplaces Type Gas Connections
Exterior
Exterior Feature Back Yard, Back Yard Fenced, Private Driveway, Sprinkler System
Parking Features Detached Garage
Garage Spaces 2.0
Garage Description Auto Garage Door Opener
Roof Type Composition
Street Surface Concrete,Curbs,Gutters
Private Pool No
Building
Lot Description Subdivision Lot
Faces South
Story 2
Foundation Slab
Lot Size Range 0 Up To 1/4 Acre
Water Water District
Structure Type Brick,Cement Board
New Construction No
Schools
Elementary Schools Moore Elementary School (Cypress-Fairbanks)
Middle Schools Hamilton Middle School (Cypress-Fairbanks)
High Schools Cypress Creek High School
School District 13 - Cypress-Fairbanks
Others
HOA Fee Include Courtesy Patrol,Grounds
Senior Community No
Restrictions Deed Restrictions
Tax ID 110-571-000-0031
Energy Description Attic Vents,Ceiling Fans,Digital Program Thermostat
Acceptable Financing Cash Sale, Conventional, FHA, VA
Tax Rate 2.1676
Disclosures Exclusions, Mud, Sellers Disclosure
Listing Terms Cash Sale, Conventional, FHA, VA
Financing Cash Sale,Conventional,FHA,VA
Special Listing Condition Exclusions, Mud, Sellers Disclosure
Read Less
Want to know what your home might be worth? Contact us for a FREE valuation!

Our team is ready to help you sell your home for the highest possible price ASAP

Bought with Century 21 Parisher Properties

GET MORE INFORMATION





