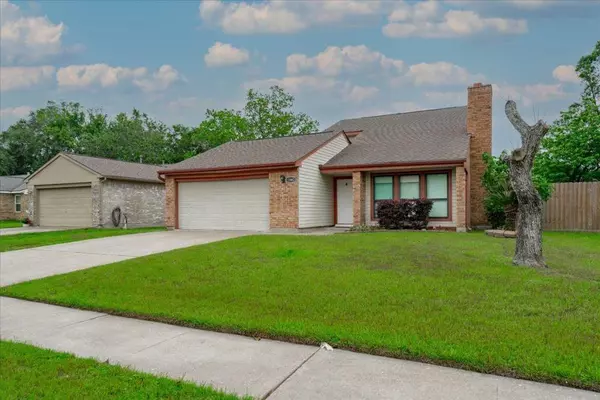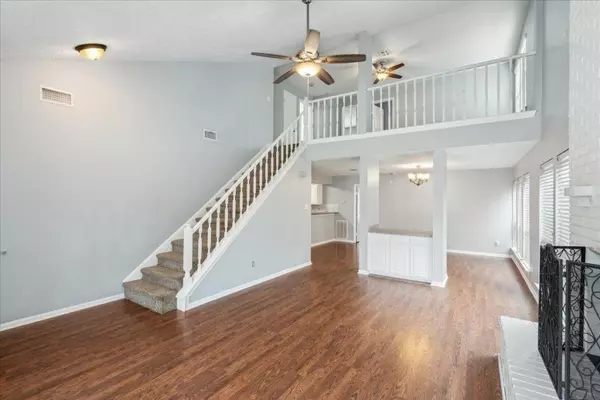$288,900
For more information regarding the value of a property, please contact us for a free consultation.
15802 Pipers View DR Houston, TX 77598
3 Beds
2.1 Baths
1,989 SqFt
Key Details
Property Type Single Family Home
Listing Status Sold
Purchase Type For Sale
Square Footage 1,989 sqft
Price per Sqft $148
Subdivision Pipers Meadow Sec 03
MLS Listing ID 53637036
Sold Date 06/05/24
Style Contemporary/Modern
Bedrooms 3
Full Baths 2
Half Baths 1
HOA Fees $29/ann
HOA Y/N 1
Year Built 1983
Annual Tax Amount $5,266
Tax Year 2023
Lot Size 6,600 Sqft
Acres 0.1515
Property Description
Two story 3 bed 2.5 bath home. Wood-like tiles in kitchen, primary bedroom, bathrooms, and laundry. Convenient flex room by the kitchen that can be a play area, study room, office, craft room or whatever you need it for. Carpet upstairs, which includes a game room and 2 spacious bedrooms. Ceiling fans in all bedrooms, living room and game room. Laminate flooring in Living & Dining area. Granite countertops in kitchen and bathrooms. Oversized Shower with bench in Primary Bath. Freshly painted big, covered deck in the backyard. Zoned to Clear Creek ISD schools. Located in the Pipers Meadow Community that has a private community park with Tennis courts, basketball, walking trail, playground, and swimming pool accessible to residents only. Shaded trees and picnic area. 5 minutes to I-45, 9 minutes to Beltway 8.
Location
State TX
County Harris
Area Clear Lake Area
Rooms
Bedroom Description Primary Bed - 1st Floor
Other Rooms Family Room, Formal Dining, Gameroom Up, Utility Room in House
Master Bathroom Primary Bath: Double Sinks
Den/Bedroom Plus 3
Kitchen Breakfast Bar, Kitchen open to Family Room, Pantry, Walk-in Pantry
Interior
Interior Features Fire/Smoke Alarm, High Ceiling, Window Coverings
Heating Central Gas
Cooling Central Electric
Fireplaces Number 1
Exterior
Exterior Feature Back Yard, Back Yard Fenced, Patio/Deck
Parking Features Attached Garage
Garage Spaces 2.0
Garage Description Auto Garage Door Opener, Double-Wide Driveway
Roof Type Composition
Street Surface Asphalt,Concrete,Curbs
Private Pool No
Building
Lot Description Corner, Subdivision Lot
Faces East
Story 2
Foundation Slab
Lot Size Range 0 Up To 1/4 Acre
Sewer Public Sewer
Water Public Water
Structure Type Brick,Wood
New Construction No
Schools
Elementary Schools Whitcomb Elementary School
Middle Schools Clearlake Intermediate School
High Schools Clear Lake High School
School District 9 - Clear Creek
Others
HOA Fee Include Grounds,Other
Senior Community No
Restrictions Deed Restrictions
Tax ID 115-327-018-0012
Energy Description Ceiling Fans,Digital Program Thermostat,High-Efficiency HVAC,Insulated Doors,Storm Windows
Acceptable Financing Cash Sale, Conventional, FHA, VA
Tax Rate 2.0289
Disclosures Other Disclosures, Sellers Disclosure
Listing Terms Cash Sale, Conventional, FHA, VA
Financing Cash Sale,Conventional,FHA,VA
Special Listing Condition Other Disclosures, Sellers Disclosure
Read Less
Want to know what your home might be worth? Contact us for a FREE valuation!

Our team is ready to help you sell your home for the highest possible price ASAP

Bought with Keller Williams Realty Clear Lake / NASA

GET MORE INFORMATION





