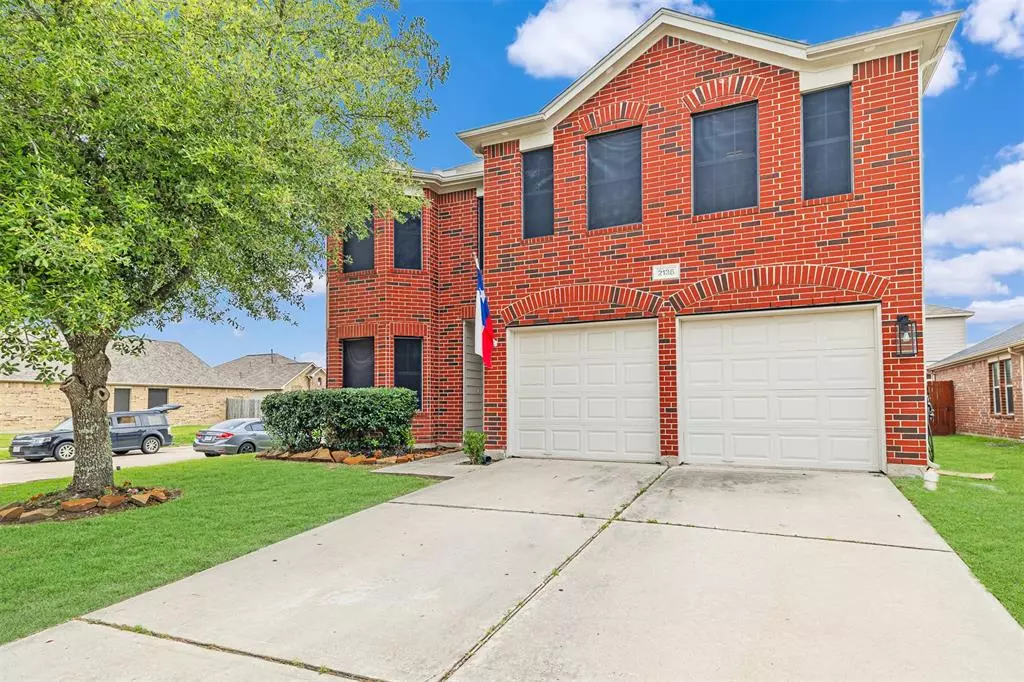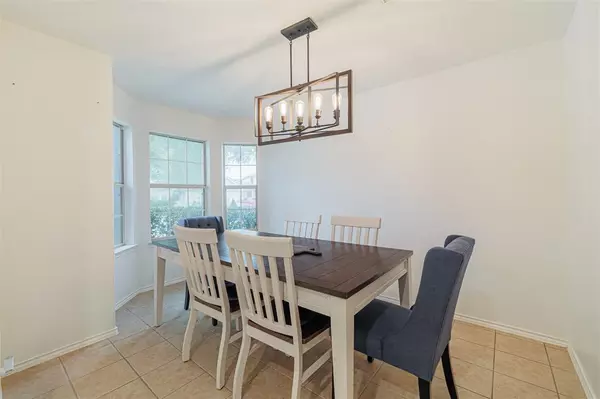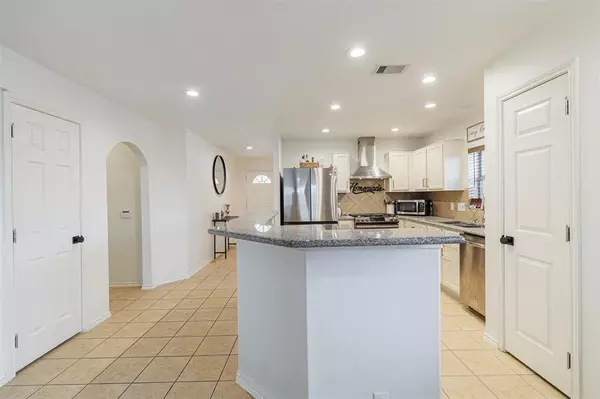$285,000
For more information regarding the value of a property, please contact us for a free consultation.
2138 Mountain Ranch DR Houston, TX 77049
4 Beds
2.1 Baths
2,423 SqFt
Key Details
Property Type Single Family Home
Listing Status Sold
Purchase Type For Sale
Square Footage 2,423 sqft
Price per Sqft $118
Subdivision Rancho Verde
MLS Listing ID 96949787
Sold Date 06/05/24
Style Traditional
Bedrooms 4
Full Baths 2
Half Baths 1
HOA Fees $37/ann
HOA Y/N 1
Year Built 2006
Annual Tax Amount $5,262
Tax Year 2023
Lot Size 5,914 Sqft
Acres 0.1358
Property Description
Welcome home to a lifestyle of comfort and convenience nestled in a spacious corner lot 4 bedrooms 2.5 baths separate dining room & game room. Updated bright kitchen boasting Granite countertops Modern stove Farm kitchen sink Lux vent hood dishwasher and Gleaming new Light fixtures. Solar screens throughout blinds, ceiling fans in each room Exterior recess lighting, provide energy efficiency and privacy, Home freshly painted inside and outside 2023, roof done June 2020. Enjoy the comfort of the spacious open floor plan with lofty ceilings and natural light is ideal for family gatherings. The upstairs game room offers versatility as an office or entertainment hub. The expansive back yard ideal for BBQs picnics play times and festive gatherings Shed included. Schools are just a stroll away restaurants shopping centers Houston toll Rd and I-10 are minutes away. Home in the sought after Rancho Verde Subdivision. Beautiful meticulous home welcomes you with memories awaiting to be made!
Location
State TX
County Harris
Area North Channel
Interior
Interior Features High Ceiling
Heating Central Electric
Cooling Central Electric
Flooring Carpet, Tile, Wood
Fireplaces Number 1
Fireplaces Type Electric Fireplace
Exterior
Exterior Feature Back Yard Fenced, Storage Shed
Parking Features Attached Garage
Garage Spaces 2.0
Roof Type Composition
Private Pool No
Building
Lot Description Subdivision Lot
Story 2
Foundation Slab
Lot Size Range 0 Up To 1/4 Acre
Water Water District
Structure Type Brick
New Construction No
Schools
Elementary Schools Brown Elementary School (Channelview)
Middle Schools Aguirre Junior High
High Schools Channelview High School
School District 8 - Channelview
Others
Senior Community No
Restrictions Deed Restrictions
Tax ID 126-289-005-0001
Energy Description Ceiling Fans,Solar Screens
Acceptable Financing Cash Sale, Conventional, FHA
Tax Rate 2.1304
Disclosures Sellers Disclosure
Listing Terms Cash Sale, Conventional, FHA
Financing Cash Sale,Conventional,FHA
Special Listing Condition Sellers Disclosure
Read Less
Want to know what your home might be worth? Contact us for a FREE valuation!

Our team is ready to help you sell your home for the highest possible price ASAP

Bought with Berkshire Hathaway HomeServices Premier Properties

GET MORE INFORMATION





