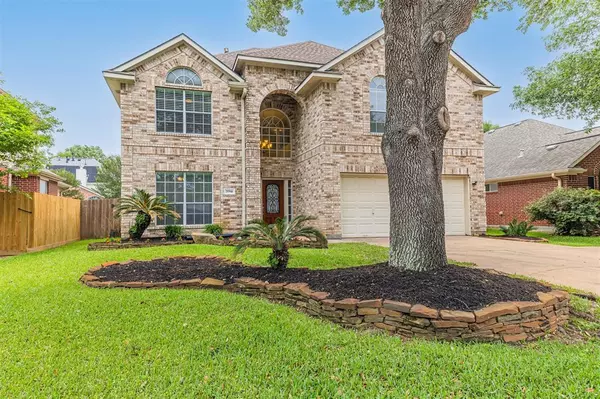$365,000
For more information regarding the value of a property, please contact us for a free consultation.
20946 Thistleberry LN Spring, TX 77379
4 Beds
2.1 Baths
2,738 SqFt
Key Details
Property Type Single Family Home
Listing Status Sold
Purchase Type For Sale
Square Footage 2,738 sqft
Price per Sqft $136
Subdivision Windrose Tr Sf-16
MLS Listing ID 13997450
Sold Date 06/05/24
Style Traditional
Bedrooms 4
Full Baths 2
Half Baths 1
HOA Fees $75/ann
HOA Y/N 1
Year Built 2000
Annual Tax Amount $8,654
Tax Year 2023
Lot Size 6,440 Sqft
Acres 0.1478
Property Description
Welcome to this spacious two-story home in the desirable Windrose neighborhood. This 2738 sqft home includes 4 bedrooms and an additional room that could be a 5th bedroom or office. The large living room is open to the kitchen, dining, and breakfast areas.
The primary bedroom has high ceilings and the updated primary bathroom adds a touch of luxury, providing a relaxing sanctuary for you to unwind after a long day. The backyard is welcoming and has plenty of space for entertaining. This home is minutes away from 2920 with proximity to restaurants, stores, and shops. Community amenities include pools, tennis courts, a soccer field, playgrounds, parks, walking trails, and a neighborhood lake that allows catch & release. The Windrose Golf Club is nearby and includes a public 18-hole course and driving range. This home is more than just a house - it's a place where memories are made and dreams are realized. Don't miss out on the opportunity to make this beautiful property your own.
Location
State TX
County Harris
Community Windrose
Area Spring/Klein/Tomball
Rooms
Bedroom Description En-Suite Bath,Primary Bed - 1st Floor,Walk-In Closet
Other Rooms Breakfast Room, Family Room, Formal Dining, Gameroom Up, Home Office/Study, Utility Room in House
Master Bathroom Half Bath, Primary Bath: Double Sinks, Primary Bath: Separate Shower, Primary Bath: Soaking Tub, Secondary Bath(s): Shower Only, Vanity Area
Kitchen Breakfast Bar, Island w/o Cooktop, Kitchen open to Family Room, Soft Closing Cabinets, Soft Closing Drawers, Walk-in Pantry
Interior
Interior Features Dryer Included, Fire/Smoke Alarm, High Ceiling, Refrigerator Included, Washer Included, Window Coverings
Heating Central Gas, Zoned
Cooling Central Electric, Zoned
Flooring Laminate, Tile, Wood
Fireplaces Number 1
Fireplaces Type Gaslog Fireplace
Exterior
Exterior Feature Back Yard, Back Yard Fenced, Fully Fenced, Patio/Deck, Sprinkler System
Parking Features Attached Garage
Garage Spaces 2.0
Roof Type Composition
Street Surface Concrete
Private Pool No
Building
Lot Description Subdivision Lot
Faces East
Story 2
Foundation Slab
Lot Size Range 0 Up To 1/4 Acre
Sewer Public Sewer
Water Public Water
Structure Type Brick,Wood
New Construction No
Schools
Elementary Schools Benignus Elementary School
Middle Schools Krimmel Intermediate School
High Schools Klein Oak High School
School District 32 - Klein
Others
HOA Fee Include Clubhouse,Courtesy Patrol,Recreational Facilities
Senior Community No
Restrictions Deed Restrictions
Tax ID 120-484-003-0018
Energy Description HVAC>13 SEER
Acceptable Financing Cash Sale, Conventional, FHA, VA
Tax Rate 2.2596
Disclosures Mud, Sellers Disclosure
Listing Terms Cash Sale, Conventional, FHA, VA
Financing Cash Sale,Conventional,FHA,VA
Special Listing Condition Mud, Sellers Disclosure
Read Less
Want to know what your home might be worth? Contact us for a FREE valuation!

Our team is ready to help you sell your home for the highest possible price ASAP

Bought with RE/MAX Universal Vintage

GET MORE INFORMATION





