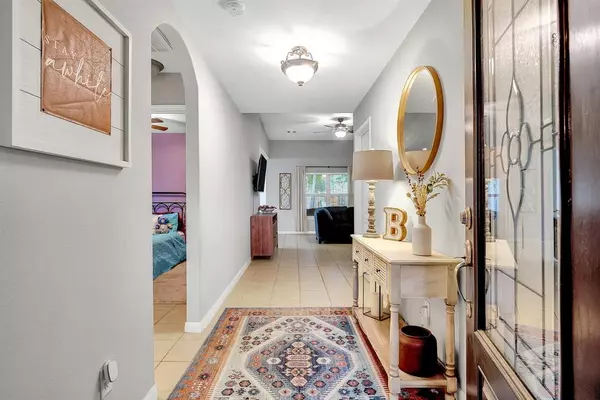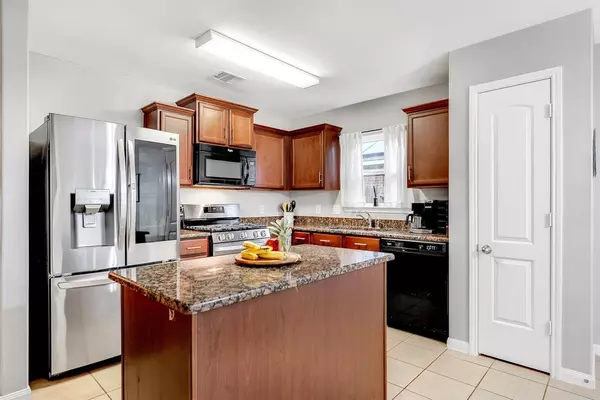$250,000
For more information regarding the value of a property, please contact us for a free consultation.
9062 Nina RD Conroe, TX 77304
3 Beds
2 Baths
1,373 SqFt
Key Details
Property Type Single Family Home
Listing Status Sold
Purchase Type For Sale
Square Footage 1,373 sqft
Price per Sqft $182
Subdivision Chase Run 01
MLS Listing ID 27762487
Sold Date 06/04/24
Style Traditional
Bedrooms 3
Full Baths 2
HOA Fees $39/ann
HOA Y/N 1
Year Built 2016
Annual Tax Amount $5,084
Tax Year 2023
Lot Size 8,738 Sqft
Acres 0.2006
Property Description
Beautiful 3/2 single story brick home located on Conroe's popular west side. Perfect split floor plan. Open concept kitchen and family area. Granite kitchen w/Island & check off the box Gas Range! Stainless steel appliances. Separate breakfast area. Primary bedroom includes a spacious bathroom & HUGE walk-in closet. Secondary bedrooms tucked away on the opposite side of the home. BONUS feature, HUGE back yard, full privacy fence, fire pit, storage shed, swing set, mature trees and a 12’ covered back patio. This home is within walking distance of the Park and Pavilion. Beautiful sidewalks run throughout the neighborhood along the ponds. Chase Run, a charming family friendly community located just minutes from the lake, golf, theatre, dining & shopping. Quick access to I-45. Low HOA, low tax rate. Awarded Willis ISD. Schedule your private showing today.
Location
State TX
County Montgomery
Area Lake Conroe Area
Rooms
Bedroom Description All Bedrooms Down
Other Rooms 1 Living Area
Master Bathroom Full Secondary Bathroom Down, Primary Bath: Double Sinks, Primary Bath: Tub/Shower Combo, Secondary Bath(s): Tub/Shower Combo
Kitchen Island w/o Cooktop, Pantry
Interior
Heating Central Gas
Cooling Central Electric
Flooring Carpet, Tile
Exterior
Exterior Feature Back Yard, Back Yard Fenced, Covered Patio/Deck, Storage Shed
Parking Features Attached Garage
Garage Spaces 2.0
Roof Type Composition
Private Pool No
Building
Lot Description Subdivision Lot
Story 1
Foundation Slab
Lot Size Range 0 Up To 1/4 Acre
Sewer Public Sewer
Water Public Water
Structure Type Brick,Cement Board
New Construction No
Schools
Elementary Schools Lagway Elementary School
Middle Schools Robert P. Brabham Middle School
High Schools Willis High School
School District 56 - Willis
Others
Senior Community No
Restrictions Deed Restrictions
Tax ID 3402-00-08200
Energy Description Ceiling Fans
Tax Rate 1.9544
Disclosures Sellers Disclosure
Special Listing Condition Sellers Disclosure
Read Less
Want to know what your home might be worth? Contact us for a FREE valuation!

Our team is ready to help you sell your home for the highest possible price ASAP

Bought with RE/MAX Cinco Ranch

GET MORE INFORMATION





