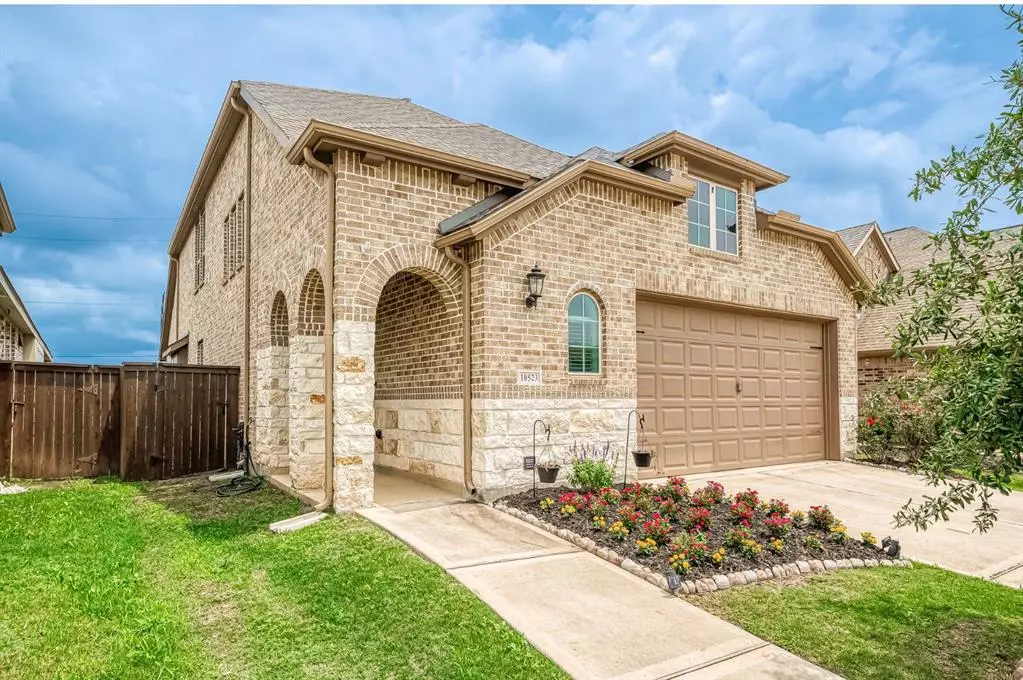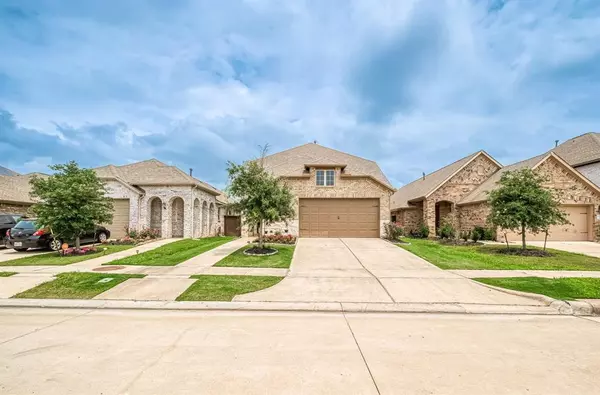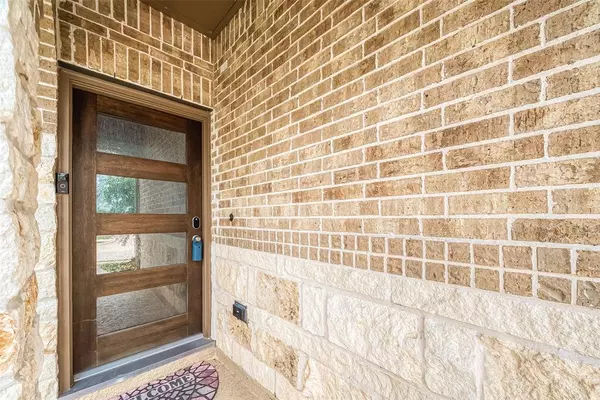$400,000
For more information regarding the value of a property, please contact us for a free consultation.
10523 Dolce LN Rosharon, TX 77583
4 Beds
2.1 Baths
2,258 SqFt
Key Details
Property Type Single Family Home
Listing Status Sold
Purchase Type For Sale
Square Footage 2,258 sqft
Price per Sqft $179
Subdivision Meridiana
MLS Listing ID 29808282
Sold Date 06/06/24
Style Other Style
Bedrooms 4
Full Baths 2
Half Baths 1
HOA Fees $87/ann
HOA Y/N 1
Year Built 2019
Annual Tax Amount $11,111
Tax Year 2023
Lot Size 4,774 Sqft
Acres 0.1096
Property Description
Step into comfort with this beautifully maintained 4-bedroom, 2.5-bath home, boasting an open-concept floor plan with high ceilings and luxury vinyl flooring. The inviting living room is perfect for gatherings, enhanced by a surround sound system and plenty of natural light. Upstairs, a game room awaits for endless family fun. The master suite offers privacy with a trendy barn door and all-new fixtures, adding a touch of elegance. This home comes fully furnished, with an option to negotiate if you prefer your own style. Additional comforts include a sprinkler system and alarm system. Washer, dryer and refrigerator are included. The wrought iron staircase adds a dash of sophistication. Outdoors, relax under a custom-built pergola or entertain on the nice patio, connected by a charming stone walkway. Located in a friendly community, with amenities like a pool, a lake, a splash pad, fitness center, walking trails, etc…this home is a true gem that’s just waiting for you to make it yours.
Location
State TX
County Brazoria
Area Alvin North
Rooms
Bedroom Description 1 Bedroom Down - Not Primary BR,2 Bedrooms Down,Primary Bed - 1st Floor,Walk-In Closet
Other Rooms Kitchen/Dining Combo, Living Area - 1st Floor, Utility Room in House
Kitchen Breakfast Bar, Kitchen open to Family Room
Interior
Interior Features Alarm System - Owned, Dryer Included, Fire/Smoke Alarm, Formal Entry/Foyer, High Ceiling, Refrigerator Included, Washer Included, Window Coverings, Wired for Sound
Heating Central Gas
Cooling Central Electric
Flooring Vinyl Plank
Exterior
Exterior Feature Back Green Space, Back Yard, Back Yard Fenced, Covered Patio/Deck, Fully Fenced, Patio/Deck, Private Driveway, Sprinkler System
Parking Features Attached Garage
Garage Spaces 2.0
Garage Description Auto Garage Door Opener
Roof Type Wood Shingle
Private Pool No
Building
Lot Description Subdivision Lot
Story 2
Foundation Slab
Lot Size Range 0 Up To 1/4 Acre
Water Water District
Structure Type Brick,Stone
New Construction No
Schools
Elementary Schools Meridiana Elementary School
Middle Schools Caffey Junior High School
High Schools Iowa Colony High School
School District 3 - Alvin
Others
HOA Fee Include Clubhouse,Grounds,Recreational Facilities
Senior Community No
Restrictions Deed Restrictions
Tax ID 6574-0745-003
Ownership Full Ownership
Energy Description Digital Program Thermostat
Acceptable Financing Cash Sale, Conventional, FHA, VA
Tax Rate 3.2556
Disclosures Mud, Sellers Disclosure
Listing Terms Cash Sale, Conventional, FHA, VA
Financing Cash Sale,Conventional,FHA,VA
Special Listing Condition Mud, Sellers Disclosure
Read Less
Want to know what your home might be worth? Contact us for a FREE valuation!

Our team is ready to help you sell your home for the highest possible price ASAP

Bought with Braden Real Estate Group

GET MORE INFORMATION





