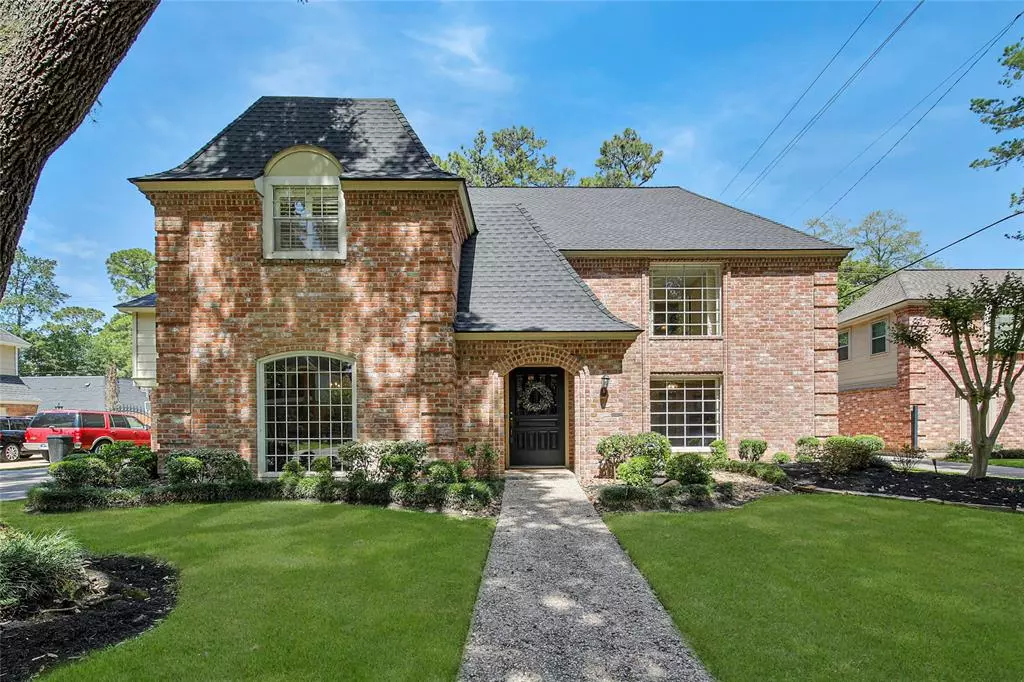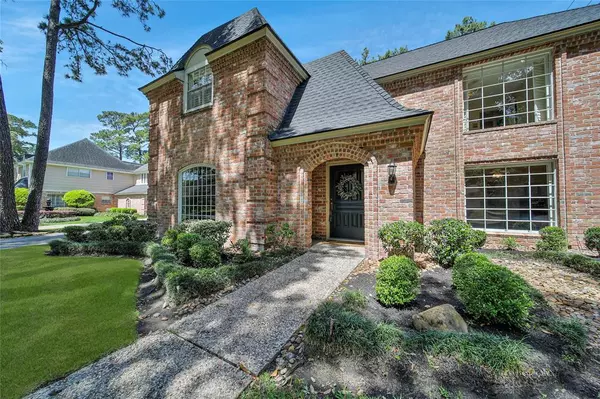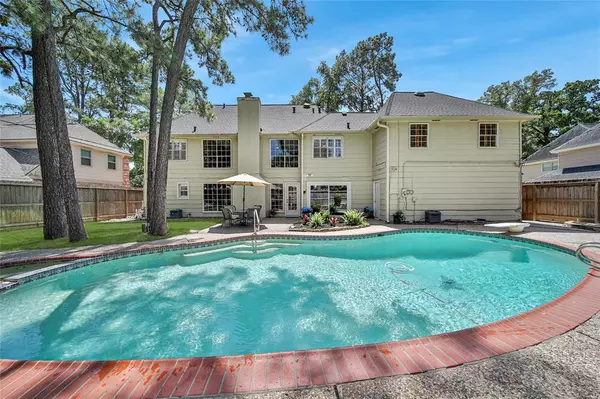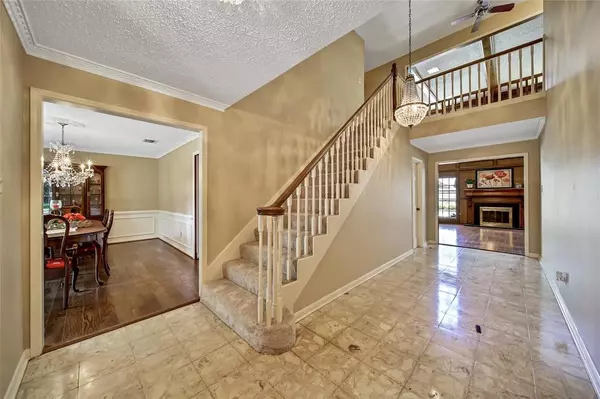$420,000
For more information regarding the value of a property, please contact us for a free consultation.
5610 Pine Arbor DR Houston, TX 77066
5 Beds
3.1 Baths
3,769 SqFt
Key Details
Property Type Single Family Home
Listing Status Sold
Purchase Type For Sale
Square Footage 3,769 sqft
Price per Sqft $106
Subdivision Greenwood Forest
MLS Listing ID 58091717
Sold Date 06/07/24
Style Traditional
Bedrooms 5
Full Baths 3
Half Baths 1
HOA Fees $46/ann
HOA Y/N 1
Year Built 1975
Annual Tax Amount $6,602
Tax Year 2023
Lot Size 9,360 Sqft
Acres 0.2149
Property Description
Welcome to 5610 Pine Arbor, where luxury meets comfort in this spacious 5 BR, 3.5 BA haven. With 3,769 sq ft of living space & a total lot size of 9,360 sq ft, this home offers room to roam & space to spare. Step inside & be greeted by the grandeur of high ceilings & gleaming hardwood floors. The first & second floor family rooms provide ample space for entertaining, while 2 wet bars add a touch of elegance to your gatherings. The kitchen boasts SS appliances & granite counters, making meal prep a breeze. The primary suite is located on the 1st floor & provides 2 walk-in closets, dual vanities + spa-like oversized shower! Outside, the private outdoor space beckons w/a refreshing pool & spa, perfect for unwinding on sunny Texas days. With recent roof & HVAC updates, you can enjoy peace of mind & worry-free living. Located in an established community, this home offers the perfect blend of tranquility & convenience, w/shopping & restaurants nearby. Low 2.03% tax rate & zoned to Klein ISD!
Location
State TX
County Harris
Area 1960/Cypress Creek South
Rooms
Bedroom Description En-Suite Bath,Primary Bed - 1st Floor,Walk-In Closet
Other Rooms Breakfast Room, Family Room, Formal Dining, Gameroom Up, Living Area - 1st Floor, Living Area - 2nd Floor, Utility Room in House
Master Bathroom Disabled Access, Half Bath, Primary Bath: Shower Only, Secondary Bath(s): Shower Only, Secondary Bath(s): Tub/Shower Combo, Vanity Area
Den/Bedroom Plus 5
Kitchen Island w/o Cooktop, Pantry, Pots/Pans Drawers, Under Cabinet Lighting
Interior
Interior Features 2 Staircases, Crown Molding, Dryer Included, Fire/Smoke Alarm, Formal Entry/Foyer, High Ceiling, Refrigerator Included, Washer Included, Wet Bar, Window Coverings
Heating Central Gas
Cooling Central Electric
Flooring Carpet, Tile, Wood
Fireplaces Number 1
Fireplaces Type Gas Connections
Exterior
Exterior Feature Back Yard Fenced, Patio/Deck, Spa/Hot Tub, Sprinkler System, Subdivision Tennis Court
Parking Features Attached Garage
Garage Spaces 2.0
Garage Description Auto Garage Door Opener, Double-Wide Driveway
Pool Gunite, In Ground
Roof Type Composition
Street Surface Concrete,Curbs,Gutters
Private Pool Yes
Building
Lot Description Subdivision Lot, Wooded
Story 2
Foundation Slab
Lot Size Range 0 Up To 1/4 Acre
Water Water District
Structure Type Brick,Wood
New Construction No
Schools
Elementary Schools Greenwood Forest Elementary School
Middle Schools Wunderlich Intermediate School
High Schools Klein Forest High School
School District 32 - Klein
Others
HOA Fee Include Recreational Facilities
Senior Community No
Restrictions Deed Restrictions,Restricted
Tax ID 104-440-000-0023
Energy Description Attic Vents,Ceiling Fans
Acceptable Financing Cash Sale, Conventional, FHA, VA
Tax Rate 2.0313
Disclosures Mud, Sellers Disclosure
Listing Terms Cash Sale, Conventional, FHA, VA
Financing Cash Sale,Conventional,FHA,VA
Special Listing Condition Mud, Sellers Disclosure
Read Less
Want to know what your home might be worth? Contact us for a FREE valuation!

Our team is ready to help you sell your home for the highest possible price ASAP

Bought with eXp Realty LLC

GET MORE INFORMATION





