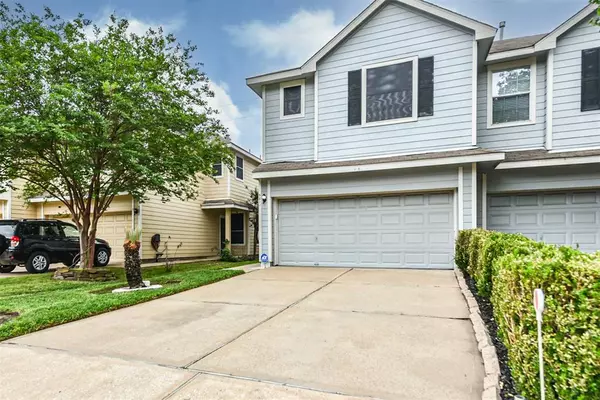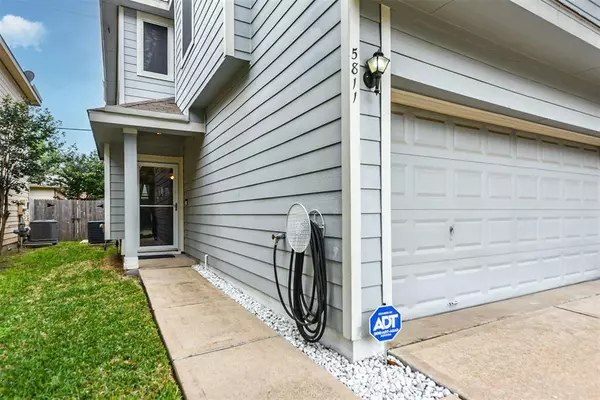$219,990
For more information regarding the value of a property, please contact us for a free consultation.
5811 Vinemont LN Houston, TX 77084
3 Beds
2.1 Baths
1,587 SqFt
Key Details
Property Type Townhouse
Sub Type Townhouse
Listing Status Sold
Purchase Type For Sale
Square Footage 1,587 sqft
Price per Sqft $138
Subdivision Villages Langham Creek
MLS Listing ID 14834752
Sold Date 06/07/24
Style Traditional
Bedrooms 3
Full Baths 2
Half Baths 1
HOA Fees $133/mo
Year Built 2003
Annual Tax Amount $4,374
Tax Year 2023
Lot Size 2,660 Sqft
Property Description
Immerse yourself in seamless living with an open-concept design, merging the living, dining, and kitchen areas effortlessly. The primary bedroom is a sanctuary, boasting an ensuite bathroom and a spacious walk-in closet. Two additional bedrooms offer ample comfort. Enjoy extended indoor living with a tranquil covered patio and backyard oasis. With low HOA fees covering maintenance, this townhome in the sought-after Villages of Langham Creek presents a prime opportunity. Conveniently located near major highways and top-rated schools in CY-FAIR ISD. Don't miss out, schedule your private showing today! All room sizes are approximate. Experience the epitome of modern living. With shopping, dining, and entertainment just minutes away, seize the chance to own this gem with only one previous owner. Schedule your private showing now and make this townhome your tranquil haven! Buyer should independently verify.
Location
State TX
County Harris
Area Bear Creek South
Rooms
Bedroom Description All Bedrooms Up,Walk-In Closet
Other Rooms Breakfast Room, Family Room, Gameroom Up, Living/Dining Combo
Master Bathroom Half Bath, Primary Bath: Double Sinks, Primary Bath: Tub/Shower Combo, Vanity Area
Den/Bedroom Plus 3
Kitchen Breakfast Bar, Kitchen open to Family Room, Walk-in Pantry
Interior
Interior Features Alarm System - Owned, Crown Molding, Formal Entry/Foyer, High Ceiling, Open Ceiling, Window Coverings
Heating Central Gas
Cooling Central Electric
Flooring Brick, Carpet, Laminate, Tile
Appliance Electric Dryer Connection
Laundry Utility Rm in House
Exterior
Exterior Feature Back Yard, Fenced, Front Yard, Patio/Deck, Sprinkler System
Parking Features Attached Garage
Garage Spaces 2.0
Roof Type Composition
Street Surface Concrete,Curbs
Private Pool No
Building
Story 2
Unit Location On Street
Entry Level Level 1
Foundation Slab
Water Water District
Structure Type Brick,Wood
New Construction No
Schools
Elementary Schools Tipps Elementary School
Middle Schools Kahla Middle School
High Schools Langham Creek High School
School District 13 - Cypress-Fairbanks
Others
HOA Fee Include Exterior Building,Grounds,Trash Removal
Senior Community No
Tax ID 123-500-002-0003
Ownership Full Ownership
Energy Description Attic Fan,Ceiling Fans,HVAC>13 SEER,Insulation - Other
Acceptable Financing Cash Sale, Conventional, FHA, VA
Tax Rate 2.4381
Disclosures Sellers Disclosure
Listing Terms Cash Sale, Conventional, FHA, VA
Financing Cash Sale,Conventional,FHA,VA
Special Listing Condition Sellers Disclosure
Read Less
Want to know what your home might be worth? Contact us for a FREE valuation!

Our team is ready to help you sell your home for the highest possible price ASAP

Bought with REALM Real Estate Professionals - Sugar Land

GET MORE INFORMATION





