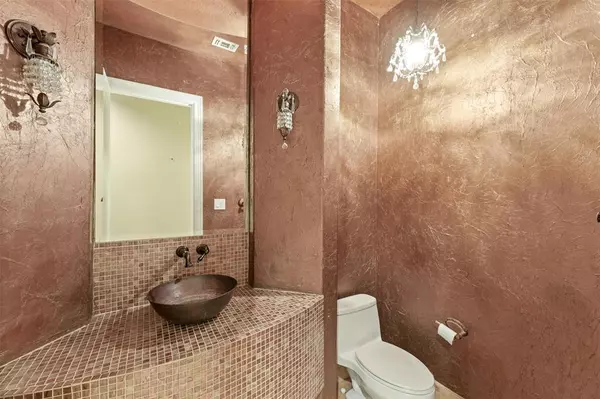$1,399,000
For more information regarding the value of a property, please contact us for a free consultation.
8243 Thompson Lake DR Missouri City, TX 77459
5 Beds
5.2 Baths
7,537 SqFt
Key Details
Property Type Single Family Home
Listing Status Sold
Purchase Type For Sale
Square Footage 7,537 sqft
Price per Sqft $175
Subdivision Sienna Point
MLS Listing ID 90241672
Sold Date 06/03/24
Style Contemporary/Modern
Bedrooms 5
Full Baths 5
Half Baths 2
HOA Fees $91/ann
HOA Y/N 1
Year Built 2006
Lot Size 3.028 Acres
Acres 3.028
Property Description
Exquisite custom estate situated on expansive 3-Acre grounds with beautifully landscaped gardens. This remarkable home offers an elevator, wine grotto, and an impressive kitchen featuring top-of-the-line monogram stainless steel appliances, subzero by wolf, and a built-in central vacuum system. Enjoy the entertainment pace with a spacious game room and an incredible home theater. The luxurious master suite offers a master bath with a dual shower body spray system and a Seura TV integrated into the mirror. Step outside to the outdoor kitchen equipped with a stainless steel grill, refrigerator, and sink, as well as a heated pool and a basketball court. The property features an electric driveway gate with a call box and convenient cell phone control. Exceptional attention to detail and unparalleled quality throughout.
Location
State TX
County Fort Bend
Area Sienna Area
Rooms
Bedroom Description 2 Bedrooms Down
Other Rooms 1 Living Area, Breakfast Room, Formal Dining, Gameroom Up, Home Office/Study, Media, Wine Room
Master Bathroom Primary Bath: Double Sinks, Primary Bath: Jetted Tub, Primary Bath: Separate Shower
Interior
Interior Features 2 Staircases, Alarm System - Owned, Central Vacuum, Elevator, High Ceiling
Heating Central Gas, Zoned
Cooling Central Electric, Zoned
Flooring Carpet, Tile, Wood
Fireplaces Number 2
Fireplaces Type Gaslog Fireplace
Exterior
Exterior Feature Back Yard, Covered Patio/Deck, Outdoor Kitchen, Spa/Hot Tub, Sprinkler System
Parking Features Attached Garage
Garage Spaces 4.0
Pool Heated, In Ground
Roof Type Composition
Private Pool Yes
Building
Lot Description Wooded
Story 2
Foundation Slab
Lot Size Range 2 Up to 5 Acres
Sewer Septic Tank
Water Well
Structure Type Stucco
New Construction No
Schools
Elementary Schools Heritage Rose Elementary School
Middle Schools Thornton Middle School (Fort Bend)
High Schools Almeta Crawford High School
School District 19 - Fort Bend
Others
Senior Community No
Restrictions Deed Restrictions,Horses Allowed
Tax ID 8126-01-001-0070-907
Ownership Full Ownership
Energy Description Ceiling Fans,Digital Program Thermostat,Insulated/Low-E windows
Acceptable Financing Cash Sale, Conventional
Tax Rate 2.32976
Disclosures Sellers Disclosure
Listing Terms Cash Sale, Conventional
Financing Cash Sale,Conventional
Special Listing Condition Sellers Disclosure
Read Less
Want to know what your home might be worth? Contact us for a FREE valuation!

Our team is ready to help you sell your home for the highest possible price ASAP

Bought with Keller Williams Realty Professionals

GET MORE INFORMATION





