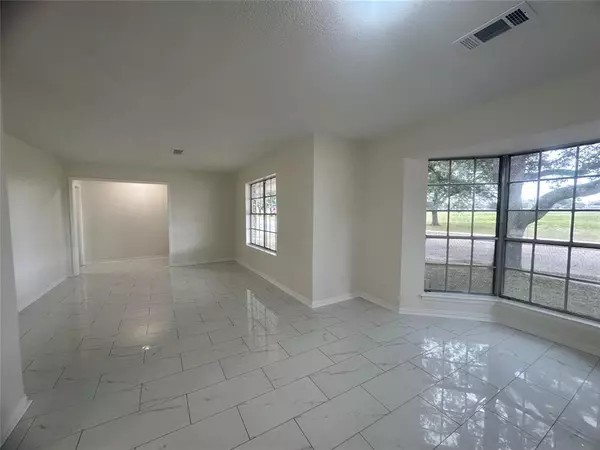$319,900
For more information regarding the value of a property, please contact us for a free consultation.
608 Glenmore DR Pasadena, TX 77503
4 Beds
2 Baths
3,195 SqFt
Key Details
Property Type Single Family Home
Listing Status Sold
Purchase Type For Sale
Square Footage 3,195 sqft
Price per Sqft $96
Subdivision Glenmore
MLS Listing ID 6408445
Sold Date 06/10/24
Style Traditional
Bedrooms 4
Full Baths 2
Year Built 1968
Annual Tax Amount $6,107
Tax Year 2023
Lot Size 8,325 Sqft
Acres 0.1911
Property Description
Large beautiful home sitting on a corner lot with an in-ground pool ready for when the hot summer days get here. New tile on the pool. This well maintained home is a must see!!! New roof put April '24 Home provides ample space for living and entertaining. Great kitchen with beautiful custom counter tops and cabinets. It has a huge game room perfect for game days, big family room, large formal living and dinning room. Talk about an EXTRA ROOMY home, this is the one. There is SOOOO much closet space. Fully fenced back yard with a remote controlled gate. Outdoor patio overlooking the pool for those hot summer days. Electrical work throgh the house in Feb '24. The A/C system including air ducts was recently replaced. The home had the water filtration system installed and you can eliminate buying water bottles. Walking distance to schools in the Deer Park school district. This is a must see home. Call today for a scheduled viewing.
Location
State TX
County Harris
Area Pasadena
Rooms
Bedroom Description Primary Bed - 1st Floor
Other Rooms Breakfast Room, Family Room, Formal Dining, Formal Living, Gameroom Down
Master Bathroom Full Secondary Bathroom Down, Primary Bath: Tub/Shower Combo
Den/Bedroom Plus 5
Interior
Interior Features Formal Entry/Foyer
Heating Central Gas
Cooling Central Electric
Flooring Tile, Wood
Fireplaces Number 1
Fireplaces Type Gas Connections
Exterior
Exterior Feature Back Yard, Back Yard Fenced, Covered Patio/Deck, Patio/Deck, Private Driveway
Garage Description Additional Parking, Driveway Gate, Extra Driveway
Pool In Ground
Roof Type Composition
Street Surface Concrete,Curbs,Gutters
Accessibility Automatic Gate, Driveway Gate
Private Pool Yes
Building
Lot Description Cleared, Corner, Subdivision Lot
Faces East
Story 2
Foundation Slab
Lot Size Range 0 Up To 1/4 Acre
Sewer Public Sewer
Water Public Water
Structure Type Brick
New Construction No
Schools
Elementary Schools Deepwater Elementary School
Middle Schools Deepwater Junior High School
High Schools Deer Park High School
School District 16 - Deer Park
Others
Senior Community No
Restrictions Deed Restrictions
Tax ID 096-456-000-0018
Acceptable Financing Cash Sale, Conventional, FHA, VA
Tax Rate 2.4709
Disclosures Sellers Disclosure
Listing Terms Cash Sale, Conventional, FHA, VA
Financing Cash Sale,Conventional,FHA,VA
Special Listing Condition Sellers Disclosure
Read Less
Want to know what your home might be worth? Contact us for a FREE valuation!

Our team is ready to help you sell your home for the highest possible price ASAP

Bought with BHHS Tiffany Curry & Co.,

GET MORE INFORMATION





