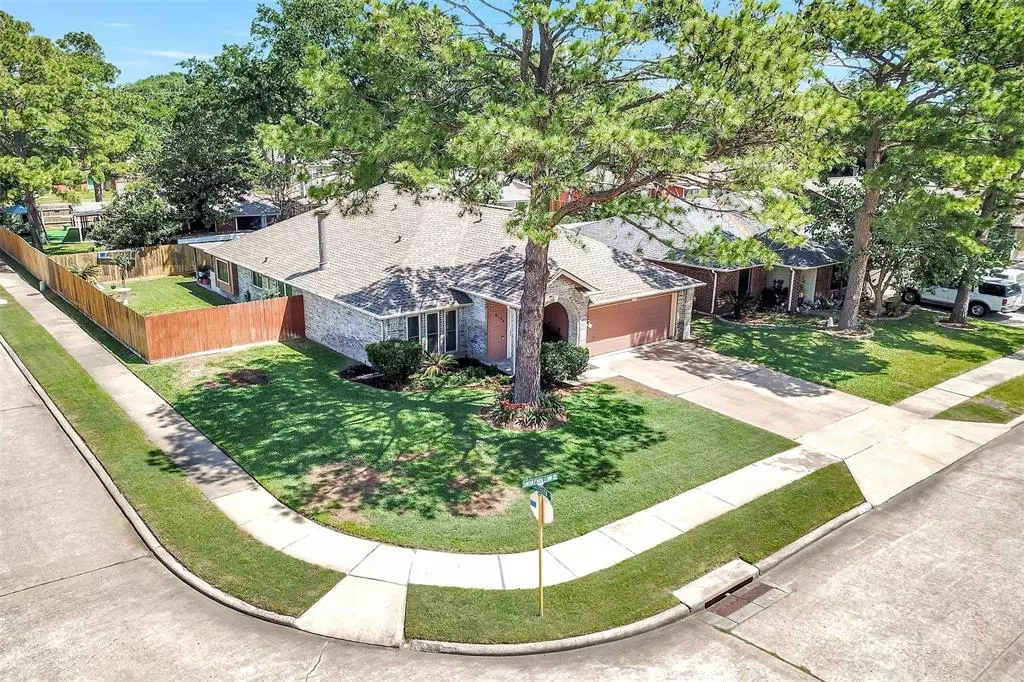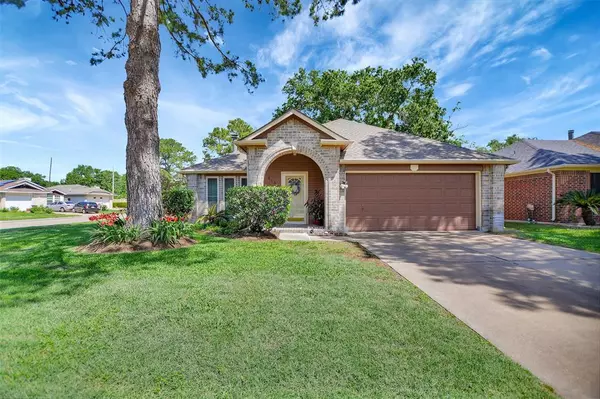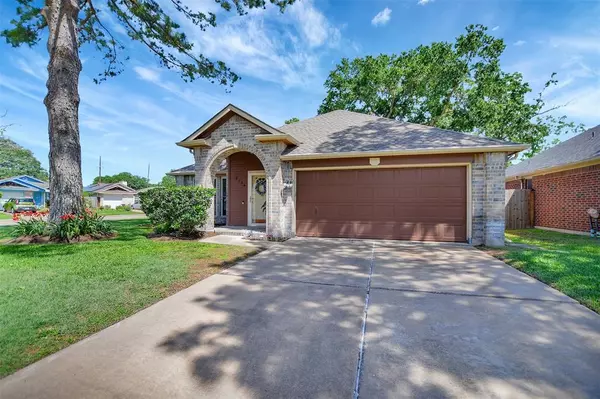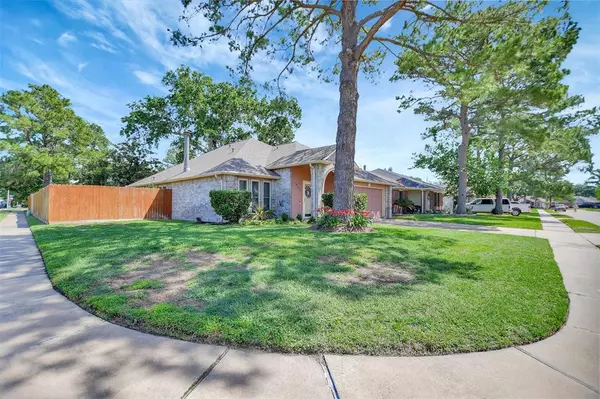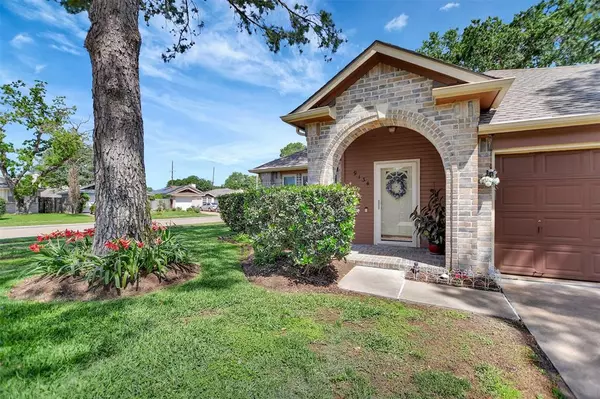$306,000
For more information regarding the value of a property, please contact us for a free consultation.
9134 Smokehollow DR Houston, TX 77064
4 Beds
2 Baths
1,864 SqFt
Key Details
Property Type Single Family Home
Listing Status Sold
Purchase Type For Sale
Square Footage 1,864 sqft
Price per Sqft $163
Subdivision Harvest Bend Village Sec 01
MLS Listing ID 19718688
Sold Date 06/10/24
Style Traditional
Bedrooms 4
Full Baths 2
HOA Fees $30/ann
HOA Y/N 1
Year Built 1991
Annual Tax Amount $4,784
Tax Year 2023
Lot Size 7,150 Sqft
Acres 0.1641
Property Description
Charming Home on large corner lot with beautiful trees and landscaping! This cozy home has been meticulously maintained and updated. Outstanding engineered hardwood flooring and tile throughout, without carpet. This adorable home features many improvements and upgrades that include appealing granite kitchen countertops and backsplash, energy efficient double pane windows, added covered patio and sprinkler system with recently replaced composition roof, fence, hot water heater, painted exterior and much more detailed in a Features and Improvements list. Your family will enjoy this friendly subdivision that offers a community center with a pool, tennis courts, children's playgrounds and picnic areas within walking distance. This Great Location has amenities with convenient access to Beltway 8 and Hwy 249 with plenty of shopping, and dining nearby in the Cypress Fairbanks area. Must see to appreciate. Don't wait! Schedule your showing today!!!
Location
State TX
County Harris
Area Willowbrook South
Rooms
Bedroom Description All Bedrooms Down,En-Suite Bath,Walk-In Closet
Other Rooms 1 Living Area, Breakfast Room, Formal Dining, Living Area - 1st Floor, Utility Room in House
Master Bathroom Primary Bath: Double Sinks, Primary Bath: Separate Shower, Primary Bath: Soaking Tub, Secondary Bath(s): Shower Only
Den/Bedroom Plus 4
Kitchen Breakfast Bar, Pantry
Interior
Interior Features Alarm System - Leased
Heating Central Gas
Cooling Central Electric
Flooring Engineered Wood, Tile
Fireplaces Number 1
Fireplaces Type Wood Burning Fireplace
Exterior
Exterior Feature Back Yard Fenced, Covered Patio/Deck, Patio/Deck, Side Yard, Sprinkler System
Parking Features Attached Garage
Garage Spaces 2.0
Garage Description Auto Garage Door Opener, Double-Wide Driveway
Roof Type Composition
Street Surface Concrete,Curbs,Gutters
Private Pool No
Building
Lot Description Corner, Subdivision Lot
Story 1
Foundation Slab
Lot Size Range 0 Up To 1/4 Acre
Builder Name Royce Homes
Water Water District
Structure Type Brick,Wood
New Construction No
Schools
Elementary Schools Willbern Elementary School
Middle Schools Campbell Middle School
High Schools Cypress Ridge High School
School District 13 - Cypress-Fairbanks
Others
HOA Fee Include Clubhouse,Grounds,Recreational Facilities
Senior Community No
Restrictions Deed Restrictions,Restricted
Tax ID 115-301-007-0001
Ownership Full Ownership
Energy Description Attic Vents,Ceiling Fans,Insulated/Low-E windows,Radiant Attic Barrier
Acceptable Financing Cash Sale, Conventional
Tax Rate 2.0627
Disclosures Exclusions, Mud, Sellers Disclosure
Listing Terms Cash Sale, Conventional
Financing Cash Sale,Conventional
Special Listing Condition Exclusions, Mud, Sellers Disclosure
Read Less
Want to know what your home might be worth? Contact us for a FREE valuation!

Our team is ready to help you sell your home for the highest possible price ASAP

Bought with ABSOLUTE Realty Group Inc.

GET MORE INFORMATION

