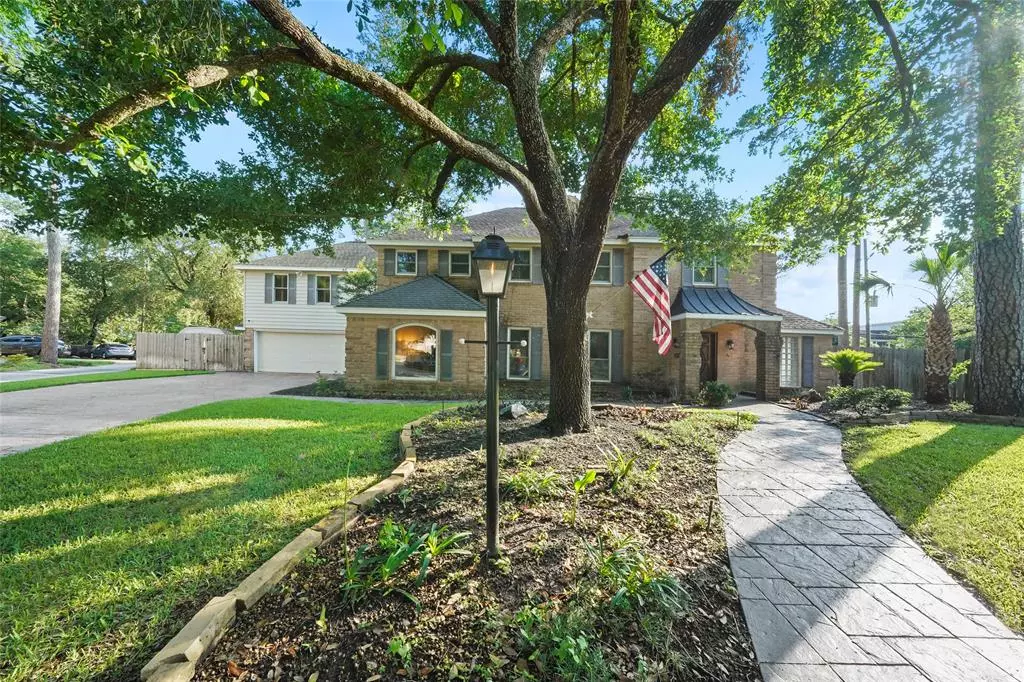$499,000
For more information regarding the value of a property, please contact us for a free consultation.
6707 Robinwick CT Spring, TX 77379
5 Beds
4.1 Baths
4,264 SqFt
Key Details
Property Type Single Family Home
Listing Status Sold
Purchase Type For Sale
Square Footage 4,264 sqft
Price per Sqft $117
Subdivision Wimbledon Estates & Racq Cl Se
MLS Listing ID 55673868
Sold Date 06/10/24
Style Traditional
Bedrooms 5
Full Baths 4
Half Baths 1
HOA Fees $59/ann
HOA Y/N 1
Year Built 1978
Annual Tax Amount $9,090
Tax Year 2023
Lot Size 0.313 Acres
Acres 0.3128
Property Description
This stunning residence exuding elegance & sophistication is nestled on a quiet cul-de-sac, which backs up to a greenbelt.The spacious living area is adorned w/large windows, allowing natural light to illuminate the space & highlighting the exquisite craftsmanship throughout. The home has fresh creamy white neutral paint throughout.The gourmet kitchen is a chef's dream, featuring an island cooking zone w/hibachi griddle, gas burners & hi-grade exhaust system.The primary bedroom is a true retreat, w/french doors leading to the pool/spa & offering a serene ambiance & a spa-like en-suite bathroom, complete with a soaking tub, separate shower, & dual vanities. Each additional bedroom is generously proportioned, providing ample space & comfort for family members or guests. Step outside to discover an expansive outdoor oasis, featuring a covered patio, ideal for al fresco dining, & a lush, meticulously landscaped backyard, creating a private sanctuary for relaxation & outdoor gatherings.
Location
State TX
County Harris
Area Champions Area
Rooms
Bedroom Description En-Suite Bath,Primary Bed - 1st Floor,Sitting Area,Walk-In Closet
Other Rooms Breakfast Room, Family Room, Formal Dining, Gameroom Up, Home Office/Study, Utility Room in House
Master Bathroom Primary Bath: Double Sinks, Primary Bath: Separate Shower, Primary Bath: Soaking Tub, Secondary Bath(s): Tub/Shower Combo, Vanity Area
Kitchen Breakfast Bar, Island w/ Cooktop, Kitchen open to Family Room, Pantry, Under Cabinet Lighting
Interior
Interior Features 2 Staircases, Fire/Smoke Alarm, Formal Entry/Foyer, High Ceiling, Wired for Sound
Heating Central Gas
Cooling Central Gas
Flooring Carpet, Tile
Fireplaces Number 1
Fireplaces Type Gas Connections, Gaslog Fireplace
Exterior
Exterior Feature Back Green Space, Back Yard, Back Yard Fenced, Patio/Deck, Porch, Private Driveway, Side Yard, Spa/Hot Tub, Sprinkler System, Subdivision Tennis Court, Workshop
Parking Features Attached Garage
Garage Spaces 2.0
Pool Gunite
Roof Type Composition
Street Surface Concrete,Curbs
Private Pool Yes
Building
Lot Description Cul-De-Sac, Subdivision Lot
Story 2
Foundation Slab
Lot Size Range 1/4 Up to 1/2 Acre
Sewer Public Sewer
Water Public Water
Structure Type Brick,Vinyl,Wood
New Construction No
Schools
Elementary Schools Mittelstadt Elementary School
Middle Schools Kleb Intermediate School
High Schools Klein High School
School District 32 - Klein
Others
HOA Fee Include Clubhouse,Grounds,Recreational Facilities
Senior Community No
Restrictions Deed Restrictions
Tax ID 106-648-000-0007
Ownership Full Ownership
Energy Description Attic Vents,Ceiling Fans,Digital Program Thermostat,High-Efficiency HVAC,Insulated Doors,Insulated/Low-E windows,Insulation - Batt,Radiant Attic Barrier
Acceptable Financing Cash Sale, Conventional, FHA, Investor, VA
Tax Rate 1.8511
Disclosures Sellers Disclosure
Listing Terms Cash Sale, Conventional, FHA, Investor, VA
Financing Cash Sale,Conventional,FHA,Investor,VA
Special Listing Condition Sellers Disclosure
Read Less
Want to know what your home might be worth? Contact us for a FREE valuation!

Our team is ready to help you sell your home for the highest possible price ASAP

Bought with Aurelian Realty

GET MORE INFORMATION





