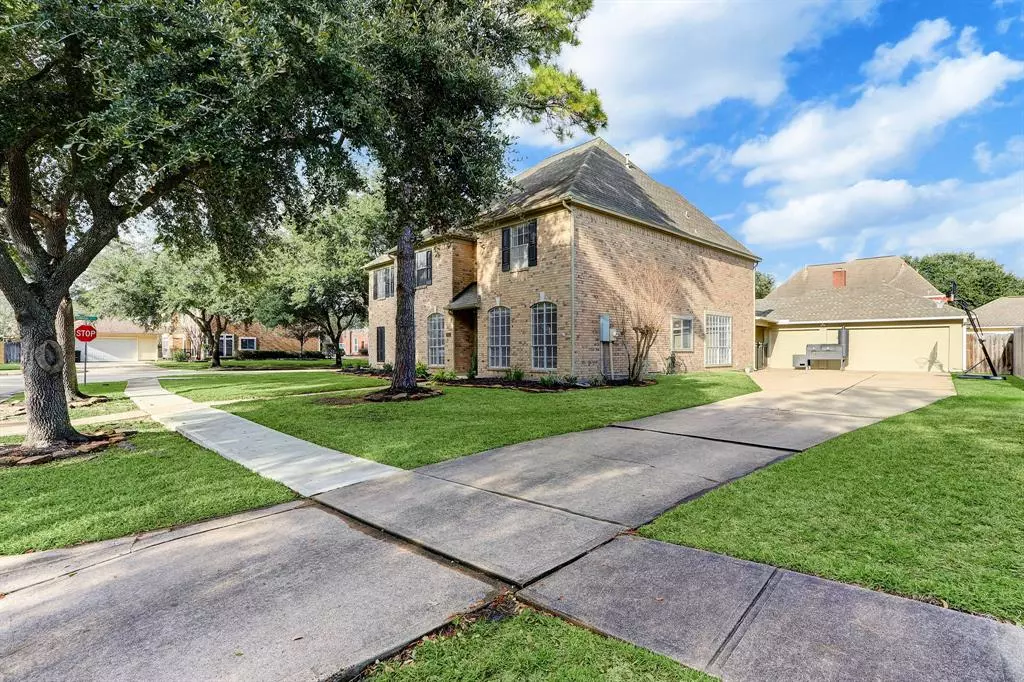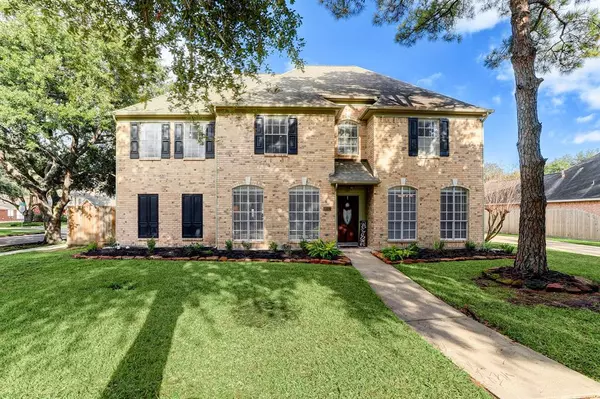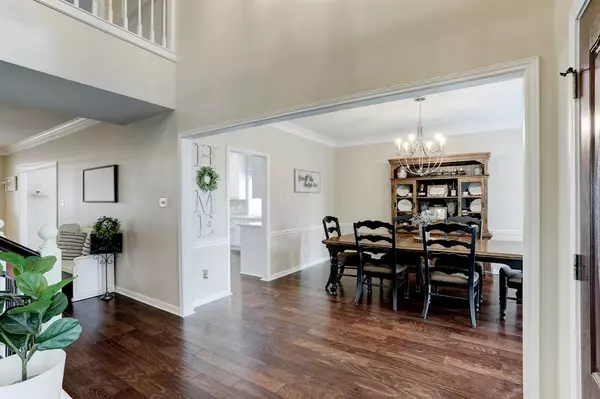$619,900
For more information regarding the value of a property, please contact us for a free consultation.
2662 Pinnacle DR League City, TX 77573
4 Beds
3.1 Baths
3,959 SqFt
Key Details
Property Type Single Family Home
Listing Status Sold
Purchase Type For Sale
Square Footage 3,959 sqft
Price per Sqft $152
Subdivision South Shore Harbour Sec 9 90
MLS Listing ID 75191216
Sold Date 06/05/24
Style Traditional
Bedrooms 4
Full Baths 3
Half Baths 1
HOA Fees $115/mo
HOA Y/N 1
Year Built 1990
Annual Tax Amount $9,159
Tax Year 2023
Lot Size 10,722 Sqft
Acres 0.2461
Property Description
Home is located behind the prestigious gated community of South Shore Harbour on a corner cul-de-sac lot. This completely updated home has several designer features throughout, including wood floors both up and down, porcelain planks in bathrooms and much more. The primary bedroom is located down with his and her closets. There are two bonus rooms off of the large secondary living/game room located adjacent to the secondary bedrooms upstairs. Designer sofa and oversized chair upstairs to stay. The backyard feels like an oasis with pool and lighting underneath the covered patio which sets the mood for a perfect evening. Also included is a large high end fan underneath the patio which will keep you cool on those hot summer days. Zoned to highly sought after CCISD. Country club/Golf Course community with tennis courts, playground, basketball court and pool. Great place to raise a family and centrally located within the South Shore Harbour community. House is kept immaculate!
Location
State TX
County Galveston
Community South Shore Harbour
Area League City
Rooms
Bedroom Description Primary Bed - 1st Floor,Walk-In Closet
Other Rooms Breakfast Room, Family Room, Formal Dining, Formal Living, Gameroom Up, Home Office/Study, Living Area - 1st Floor, Living Area - 2nd Floor, Utility Room in House
Master Bathroom Half Bath, Hollywood Bath, Primary Bath: Double Sinks, Primary Bath: Separate Shower
Kitchen Island w/o Cooktop, Pantry
Interior
Interior Features Crown Molding, Fire/Smoke Alarm, Formal Entry/Foyer, Prewired for Alarm System
Heating Central Electric, Central Gas
Cooling Central Electric
Flooring Tile, Vinyl Plank
Fireplaces Number 1
Fireplaces Type Gaslog Fireplace
Exterior
Exterior Feature Back Yard, Back Yard Fenced, Controlled Subdivision Access, Covered Patio/Deck, Spa/Hot Tub, Sprinkler System, Subdivision Tennis Court
Parking Features Detached Garage
Garage Spaces 3.0
Garage Description Double-Wide Driveway
Pool Gunite, In Ground
Roof Type Composition
Street Surface Asphalt,Concrete
Accessibility Manned Gate
Private Pool Yes
Building
Lot Description Corner, Cul-De-Sac, In Golf Course Community, Subdivision Lot
Faces Southwest
Story 2
Foundation Slab
Lot Size Range 0 Up To 1/4 Acre
Sewer Public Sewer
Water Public Water
Structure Type Brick,Cement Board
New Construction No
Schools
Elementary Schools Ferguson Elementary School
Middle Schools Clear Creek Intermediate School
High Schools Clear Creek High School
School District 9 - Clear Creek
Others
Senior Community No
Restrictions Deed Restrictions
Tax ID 6656-0002-0012-000
Ownership Full Ownership
Energy Description Attic Fan,Attic Vents,Ceiling Fans,Digital Program Thermostat,High-Efficiency HVAC,HVAC>13 SEER,Insulation - Blown Cellulose
Acceptable Financing Cash Sale, Conventional, FHA, Texas Veterans Land Board, VA
Tax Rate 1.7115
Disclosures Sellers Disclosure
Green/Energy Cert Energy Star Qualified Home
Listing Terms Cash Sale, Conventional, FHA, Texas Veterans Land Board, VA
Financing Cash Sale,Conventional,FHA,Texas Veterans Land Board,VA
Special Listing Condition Sellers Disclosure
Read Less
Want to know what your home might be worth? Contact us for a FREE valuation!

Our team is ready to help you sell your home for the highest possible price ASAP

Bought with RE/MAX Space Center

GET MORE INFORMATION





