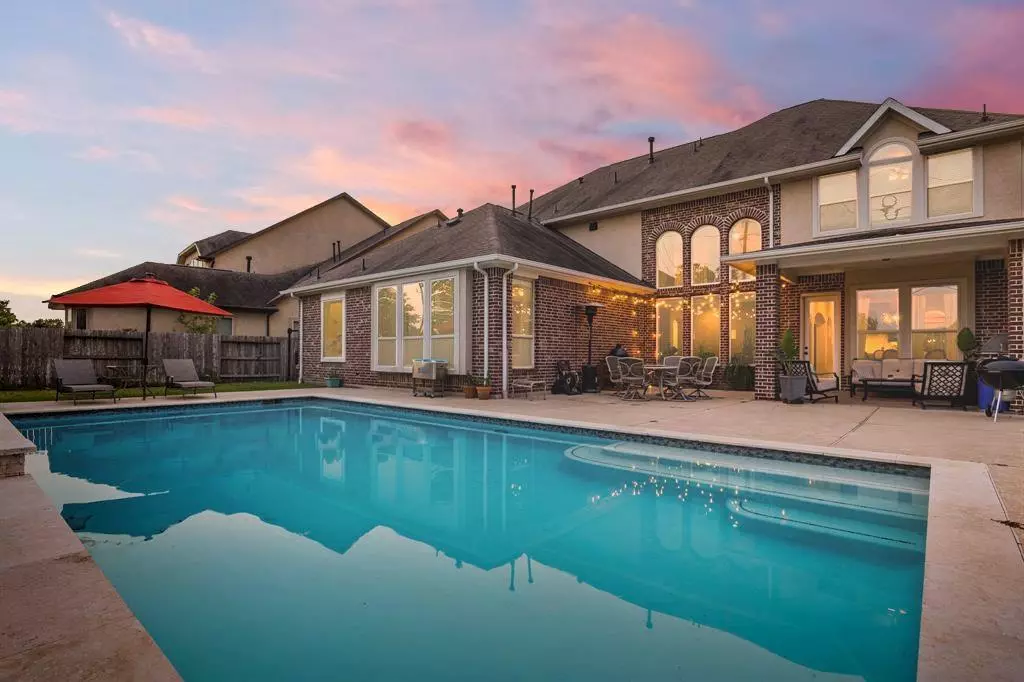$775,000
For more information regarding the value of a property, please contact us for a free consultation.
2838 Hollingsworth Pine LN Katy, TX 77494
4 Beds
4.1 Baths
4,303 SqFt
Key Details
Property Type Single Family Home
Listing Status Sold
Purchase Type For Sale
Square Footage 4,303 sqft
Price per Sqft $165
Subdivision Avalon At Spring Green
MLS Listing ID 15963133
Sold Date 06/07/24
Style Traditional
Bedrooms 4
Full Baths 4
Half Baths 1
HOA Fees $137/ann
HOA Y/N 1
Year Built 2014
Annual Tax Amount $19,003
Tax Year 2022
Lot Size 0.255 Acres
Acres 0.2549
Property Description
Immersed in a breathtaking lakeside scenery and backed by trails, 2838 Hollingsworth Pine resides in an exclusive, gated region of the opulent Avalon at Spring Green locality. Providing an exquisite indoor-outdoor lifestyle and sumptuous features, this resplendent home is ideal for hosting events. Once stepping through the front door, one is welcomed into a voluminous entrance with a rounded staircase. The two-story living and breakfast room display an awe-inspiring outlook of the pool outside, while the kitchen is supplied with first-class Monogram GE stainless steel appliances. The primary bedroom is found on the main floor next to a versatile area which can be used as a gym, nursery or media room. On the upper floor, three other bedrooms with private bathrooms, as well as a game room, are present. Placed in the acclaimed Katy ISD schools district and having a sight of the lake, the area holds a bevy of luxury amenities such a lakefront walking trail.
Location
State TX
County Fort Bend
Area Katy - Southwest
Rooms
Bedroom Description 1 Bedroom Up,En-Suite Bath,Primary Bed - 1st Floor,Sitting Area,Walk-In Closet
Other Rooms 1 Living Area, Breakfast Room, Den, Formal Dining, Formal Living, Gameroom Up, Home Office/Study, Living Area - 1st Floor, Utility Room in House
Master Bathroom Primary Bath: Double Sinks, Primary Bath: Jetted Tub, Primary Bath: Separate Shower, Secondary Bath(s): Tub/Shower Combo
Den/Bedroom Plus 5
Kitchen Breakfast Bar, Kitchen open to Family Room, Soft Closing Drawers, Under Cabinet Lighting, Walk-in Pantry
Interior
Interior Features Alarm System - Owned, Fire/Smoke Alarm, Formal Entry/Foyer, High Ceiling
Heating Central Gas
Cooling Central Electric
Flooring Carpet, Tile, Wood
Fireplaces Number 1
Fireplaces Type Gas Connections
Exterior
Exterior Feature Back Yard, Controlled Subdivision Access, Fully Fenced, Patio/Deck, Sprinkler System
Parking Features Attached Garage
Garage Spaces 2.0
Pool In Ground
Roof Type Composition
Street Surface Concrete,Curbs
Private Pool Yes
Building
Lot Description Corner
Faces West
Story 2
Foundation Slab
Lot Size Range 1/4 Up to 1/2 Acre
Builder Name Coventry Homes
Water Water District
Structure Type Brick,Cement Board,Stucco,Wood
New Construction No
Schools
Elementary Schools Woodcreek Elementary School
Middle Schools Woodcreek Junior High School
High Schools Tompkins High School
School District 30 - Katy
Others
HOA Fee Include Limited Access Gates,Recreational Facilities
Senior Community No
Restrictions Deed Restrictions
Tax ID 1277-01-001-0010-914
Ownership Full Ownership
Energy Description Attic Fan,Attic Vents,Ceiling Fans,HVAC>13 SEER,Insulated/Low-E windows,Radiant Attic Barrier
Acceptable Financing Cash Sale, Conventional
Tax Rate 3.016
Disclosures Mud, Sellers Disclosure
Green/Energy Cert Environments for Living
Listing Terms Cash Sale, Conventional
Financing Cash Sale,Conventional
Special Listing Condition Mud, Sellers Disclosure
Read Less
Want to know what your home might be worth? Contact us for a FREE valuation!

Our team is ready to help you sell your home for the highest possible price ASAP

Bought with R. Alexa Group

GET MORE INFORMATION





