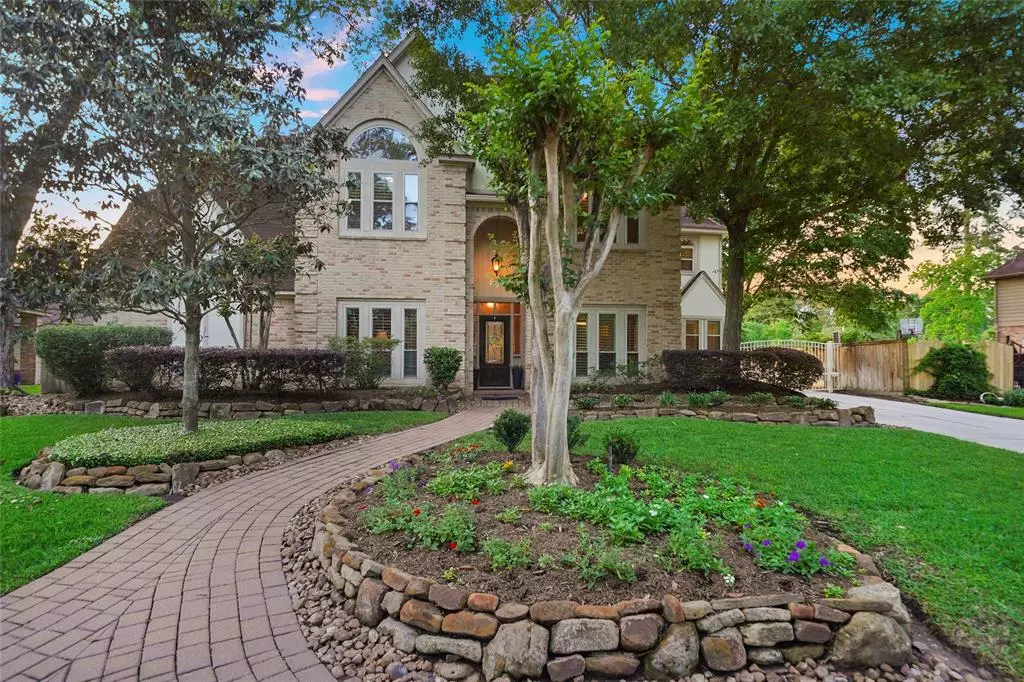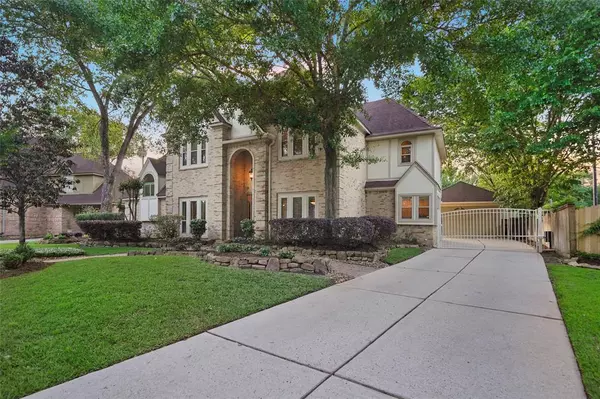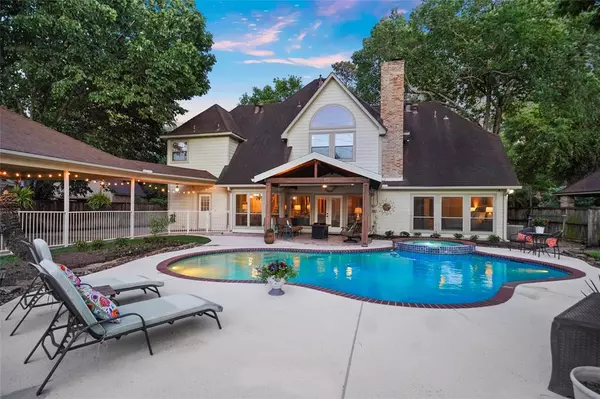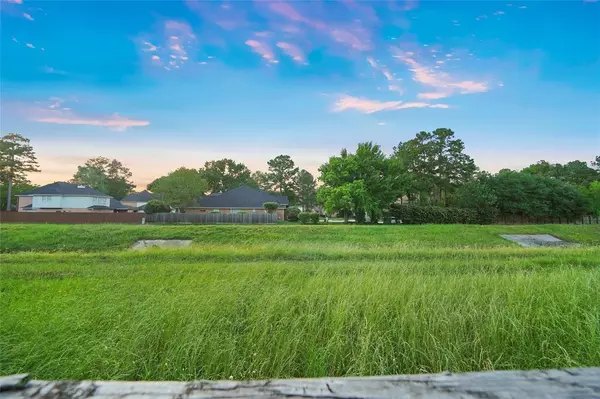$549,000
For more information regarding the value of a property, please contact us for a free consultation.
3319 Spring Manor DR Kingwood, TX 77345
5 Beds
3.1 Baths
3,357 SqFt
Key Details
Property Type Single Family Home
Listing Status Sold
Purchase Type For Sale
Square Footage 3,357 sqft
Price per Sqft $156
Subdivision Sand Creek
MLS Listing ID 74802687
Sold Date 06/12/24
Style Traditional
Bedrooms 5
Full Baths 3
Half Baths 1
HOA Fees $30/ann
HOA Y/N 1
Year Built 1988
Annual Tax Amount $11,022
Tax Year 2023
Lot Size 0.263 Acres
Acres 0.263
Property Description
Discover this magnificent two-story home nestled in a tranquil cul-de-sac. Boasting five bedrooms and three and a half baths, this residence offers ample space for relaxation and entertainment. As you step inside, you're greeted by an inviting atmosphere highlighted by an office space, perfect for remote work. The dining room sets the stage for elegant gatherings, while the upstairs game room provides endless opportunities for recreation and leisure. The heart of the home lies in the kitchen, equipped with modern appliances, ample storage, and a center island. Adjacent is the breakfast room and living area, ideal for unwinding after a long day. Step outside to your private oasis, featuring a covered patio overlooking a sparkling pool and spa, offering the ultimate venue for outdoor entertainment and relaxation. With no neighbors behind, enjoy unparalleled privacy and tranquility. The property's large gated driveway and oversized 2 car garage provide ample parking. NEW HVAC 2017 & 2020
Location
State TX
County Harris
Community Kingwood
Area Kingwood East
Rooms
Bedroom Description Primary Bed - 1st Floor
Other Rooms 1 Living Area, Breakfast Room, Formal Dining, Gameroom Up, Home Office/Study, Living Area - 1st Floor, Utility Room in House
Master Bathroom Half Bath, Primary Bath: Double Sinks, Primary Bath: Separate Shower
Den/Bedroom Plus 5
Kitchen Instant Hot Water, Island w/ Cooktop, Kitchen open to Family Room
Interior
Interior Features Fire/Smoke Alarm, Formal Entry/Foyer, High Ceiling, Spa/Hot Tub
Heating Central Gas
Cooling Central Electric
Flooring Carpet, Stone
Fireplaces Number 1
Fireplaces Type Gaslog Fireplace
Exterior
Exterior Feature Back Yard, Back Yard Fenced, Covered Patio/Deck, Private Driveway, Sprinkler System
Parking Features Detached Garage, Oversized Garage
Garage Spaces 2.0
Garage Description Auto Driveway Gate, Driveway Gate
Pool Gunite, In Ground
Roof Type Composition
Street Surface Asphalt,Concrete,Curbs
Accessibility Driveway Gate
Private Pool Yes
Building
Lot Description Cul-De-Sac, In Golf Course Community, Subdivision Lot
Story 2
Foundation Slab
Lot Size Range 0 Up To 1/4 Acre
Sewer Public Sewer
Water Public Water
Structure Type Brick,Stone,Wood
New Construction No
Schools
Elementary Schools Deerwood Elementary School
Middle Schools Riverwood Middle School
High Schools Kingwood High School
School District 29 - Humble
Others
Senior Community No
Restrictions Deed Restrictions
Tax ID 116-756-000-0009
Ownership Full Ownership
Energy Description Ceiling Fans
Acceptable Financing Cash Sale, Conventional, FHA, VA
Tax Rate 2.2694
Disclosures Sellers Disclosure
Listing Terms Cash Sale, Conventional, FHA, VA
Financing Cash Sale,Conventional,FHA,VA
Special Listing Condition Sellers Disclosure
Read Less
Want to know what your home might be worth? Contact us for a FREE valuation!

Our team is ready to help you sell your home for the highest possible price ASAP

Bought with Keller Williams Realty Northeast

GET MORE INFORMATION





