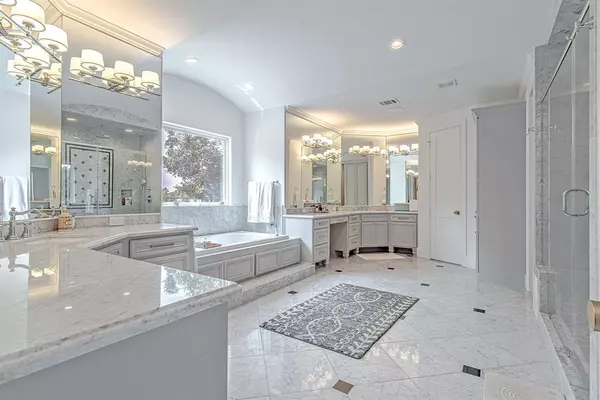$1,748,888
For more information regarding the value of a property, please contact us for a free consultation.
3615 Durness WAY Houston, TX 77025
4 Beds
5.1 Baths
4,192 SqFt
Key Details
Property Type Single Family Home
Listing Status Sold
Purchase Type For Sale
Square Footage 4,192 sqft
Price per Sqft $417
Subdivision Braes Heights Add Sec 11
MLS Listing ID 16078862
Sold Date 06/13/24
Style Contemporary/Modern
Bedrooms 4
Full Baths 5
Half Baths 1
Year Built 2013
Annual Tax Amount $29,257
Tax Year 2023
Lot Size 8,400 Sqft
Acres 0.1928
Property Description
Welcome to unparalleled sophistication, nestled in the esteemed neighborhood of Braes Heights. This masterfully crafted 4,192 sq ft home, elegantly renovated by Roberson Building Group, offers an exquisite blend of luxury and comfort with 4 bedrooms and 5.5 baths. Experience the grandeur of an open living area, an elegant wine cellar, and a distinguished study featuring navy built-ins. The formal dining room, complete with a butler’s pantry, sets the stage for memorable dinners, while the adaptable home gym offers personalized leisure. Ascend the stunning spiral staircase to retreats that promise serene privacy, each well-appointed with private en-suite bathrooms. Outside, the allure continues with a lush backyard oasis, featuring a sparkling pool, soothing hot tub, and a covered patio with a full summer kitchen and wood-burning pizza oven—perfect for alfresco entertaining. 3615 Durness Way isn't just a home; it's a lifestyle.
Location
State TX
County Harris
Area Braeswood Place
Rooms
Bedroom Description All Bedrooms Up,En-Suite Bath,Primary Bed - 2nd Floor,Walk-In Closet
Other Rooms 1 Living Area, Breakfast Room, Formal Dining, Gameroom Up, Home Office/Study, Kitchen/Dining Combo, Living Area - 1st Floor, Utility Room in House
Master Bathroom Primary Bath: Double Sinks, Primary Bath: Jetted Tub, Primary Bath: Separate Shower
Den/Bedroom Plus 5
Kitchen Butler Pantry, Kitchen open to Family Room, Pantry, Pot Filler, Soft Closing Cabinets, Soft Closing Drawers, Under Cabinet Lighting, Walk-in Pantry
Interior
Heating Central Gas
Cooling Central Electric
Flooring Stone, Tile, Wood
Fireplaces Number 1
Exterior
Exterior Feature Back Yard Fenced, Fully Fenced, Outdoor Kitchen, Patio/Deck, Spa/Hot Tub
Parking Features Attached Garage
Garage Spaces 2.0
Pool Gunite
Roof Type Composition
Street Surface Concrete
Private Pool Yes
Building
Lot Description Subdivision Lot
Story 2
Foundation Slab on Builders Pier
Lot Size Range 0 Up To 1/4 Acre
Sewer Public Sewer
Water Public Water
Structure Type Stone,Stucco
New Construction No
Schools
Elementary Schools Twain Elementary School
Middle Schools Pershing Middle School
High Schools Lamar High School (Houston)
School District 27 - Houston
Others
Senior Community No
Restrictions Deed Restrictions
Tax ID 072-007-043-0007
Energy Description Attic Fan,Attic Vents,Ceiling Fans,Digital Program Thermostat,HVAC>13 SEER,Tankless/On-Demand H2O Heater
Tax Rate 2.0148
Disclosures Sellers Disclosure
Special Listing Condition Sellers Disclosure
Read Less
Want to know what your home might be worth? Contact us for a FREE valuation!

Our team is ready to help you sell your home for the highest possible price ASAP

Bought with Realm Real Estate Professionals - Katy

GET MORE INFORMATION





