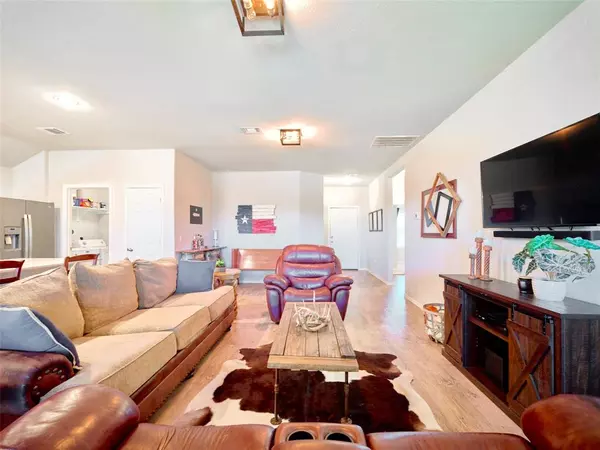$280,000
For more information regarding the value of a property, please contact us for a free consultation.
5410 Tuck TRL Richmond, TX 77469
3 Beds
2 Baths
1,480 SqFt
Key Details
Property Type Single Family Home
Listing Status Sold
Purchase Type For Sale
Square Footage 1,480 sqft
Price per Sqft $181
Subdivision Still Creek Ranch
MLS Listing ID 55202736
Sold Date 06/14/24
Style Contemporary/Modern,Traditional
Bedrooms 3
Full Baths 2
HOA Fees $37/ann
HOA Y/N 1
Year Built 2021
Annual Tax Amount $7,938
Tax Year 2023
Lot Size 7,154 Sqft
Acres 0.1642
Property Description
Wonderful opportunity to own a well maintained, single-story in a highly desirable, rapidly developing area of Fort Bend County. This home features an open concept Living,Dining Room and Kitchen with extra large kitchen island, quartz counters and stainless steel appliances. The spacious Primary Bedroom has an ensuite primary bath with large shower and walk in closet. Generous Secondary Bedrooms are separated by another full bath.All room sizes are approximate. Ideal for entertaining and daily living - come put your personal touches on this great home. Located minutes from 59 and all the shopping and dining choices you need. Neighborhood lake and walking path. Lamar Consolidated ISD Schools! Schedule your private showing today!
Location
State TX
County Fort Bend
Area Fort Bend South/Richmond
Rooms
Bedroom Description All Bedrooms Down,Walk-In Closet
Other Rooms 1 Living Area, Kitchen/Dining Combo, Utility Room in House
Master Bathroom Primary Bath: Tub/Shower Combo, Secondary Bath(s): Tub/Shower Combo
Kitchen Breakfast Bar, Island w/o Cooktop, Kitchen open to Family Room
Interior
Interior Features Fire/Smoke Alarm
Heating Central Electric
Cooling Central Electric
Flooring Carpet, Vinyl Plank
Exterior
Exterior Feature Back Yard Fenced
Parking Features Attached Garage
Garage Spaces 2.0
Garage Description Double-Wide Driveway
Roof Type Composition
Street Surface Concrete,Curbs,Gutters
Private Pool No
Building
Lot Description Subdivision Lot
Faces Southeast
Story 1
Foundation Slab
Lot Size Range 0 Up To 1/4 Acre
Builder Name Rausch Coleman
Sewer Public Sewer
Water Public Water, Water District
Structure Type Brick,Cement Board,Stone
New Construction No
Schools
Elementary Schools Adriane Mathews Gray Elementary
Middle Schools Wright Junior High School
High Schools Randle High School
School District 33 - Lamar Consolidated
Others
Senior Community No
Restrictions Deed Restrictions
Tax ID 7508-02-003-0170-901
Ownership Full Ownership
Energy Description Ceiling Fans,Insulated Doors,Insulated/Low-E windows,Insulation - Batt,Insulation - Blown Fiberglass
Acceptable Financing Cash Sale, Conventional, FHA, VA
Tax Rate 2.9132
Disclosures Mud, Sellers Disclosure
Listing Terms Cash Sale, Conventional, FHA, VA
Financing Cash Sale,Conventional,FHA,VA
Special Listing Condition Mud, Sellers Disclosure
Read Less
Want to know what your home might be worth? Contact us for a FREE valuation!

Our team is ready to help you sell your home for the highest possible price ASAP

Bought with LPT Realty, LLC

GET MORE INFORMATION





