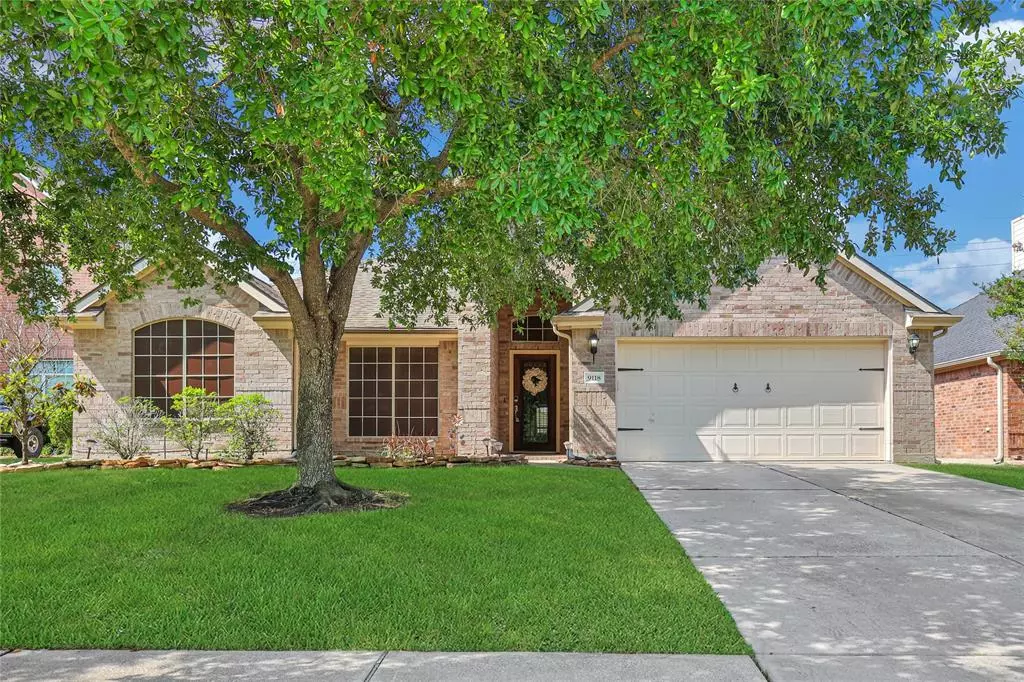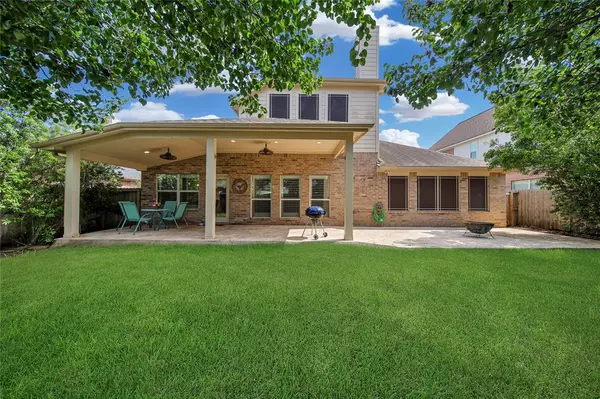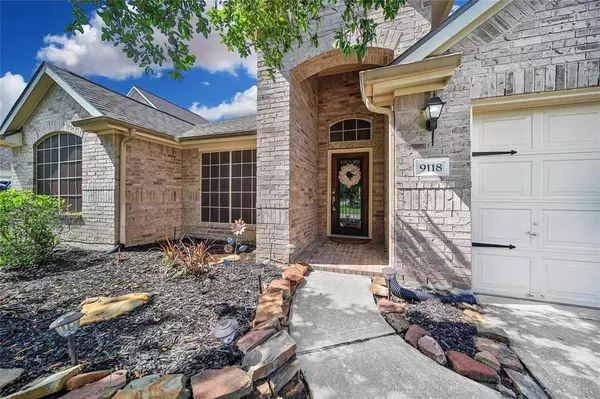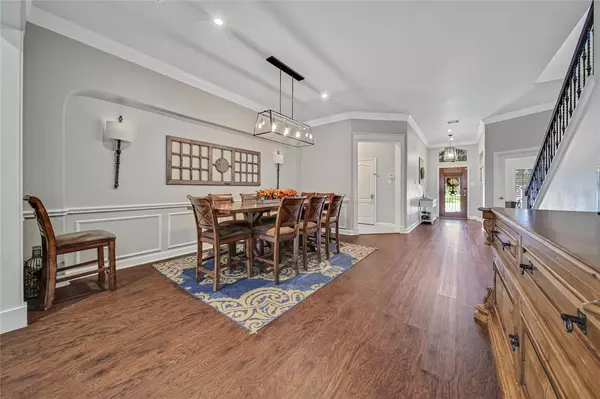$450,000
For more information regarding the value of a property, please contact us for a free consultation.
9118 Running Eagle FLS Tomball, TX 77375
4 Beds
3 Baths
3,224 SqFt
Key Details
Property Type Single Family Home
Listing Status Sold
Purchase Type For Sale
Square Footage 3,224 sqft
Price per Sqft $139
Subdivision Wimbledon Falls
MLS Listing ID 30777692
Sold Date 06/14/24
Style Traditional
Bedrooms 4
Full Baths 3
HOA Fees $81/ann
HOA Y/N 1
Year Built 2007
Annual Tax Amount $9,099
Tax Year 2023
Lot Size 7,500 Sqft
Acres 0.1722
Property Description
Introducing a Truly Exceptional 1.5 Story Residence in Wimbledon Falls. This Sophisticated 4 Bed 3 Bath Boasts an Array of Exquisite Features that Redefine Luxury Living. Upon Entry, be Greeted by Designer Shaw LVP Flooring, a Stunning Formal Dining, Elegant Quartz Counters, Custom SmartWood Cabinets & Designer Lighting, Creating an Atmosphere of Refined Elegance. This Home's Charm is Further Accentuated by Extensive Millwork, Crown Molding & Plantation Shutters, Showcasing Meticulous Attention to Detail. Unwind in the Cozy Living Area where a Custom Fireplace Adorned by Austin Stone Sets the Stage for Intimate Gatherings. Additional Features Include Gorgeously Updated Baths, Kohler Plumbing Fixtures Throughout, Under Cabinet Lighting, 2018 Roof, 5 Burner Gas Cooktop, Sprinkler System & 3 Car Garage! This home is a True Masterpiece, Offering an Unparalleled Standard of Living. Embrace the Opportunity to call 9118 Running Eagle Falls Your Own & Experience the Pinnacle of Luxury Living.
Location
State TX
County Harris
Area Spring/Klein/Tomball
Rooms
Bedroom Description 1 Bedroom Up,En-Suite Bath,Primary Bed - 1st Floor,Walk-In Closet
Other Rooms Breakfast Room, Family Room, Formal Dining, Gameroom Up, Home Office/Study, Living Area - 1st Floor, Utility Room in House
Master Bathroom Full Secondary Bathroom Down, Primary Bath: Double Sinks, Primary Bath: Jetted Tub, Primary Bath: Separate Shower, Primary Bath: Soaking Tub, Secondary Bath(s): Double Sinks, Secondary Bath(s): Tub/Shower Combo
Den/Bedroom Plus 5
Kitchen Breakfast Bar, Island w/o Cooktop, Kitchen open to Family Room, Pantry, Pots/Pans Drawers, Soft Closing Drawers, Under Cabinet Lighting
Interior
Interior Features Crown Molding, Fire/Smoke Alarm, Formal Entry/Foyer, High Ceiling, Window Coverings
Heating Central Electric
Cooling Central Electric
Flooring Carpet, Engineered Wood, Tile, Vinyl Plank
Fireplaces Number 1
Fireplaces Type Gas Connections, Wood Burning Fireplace
Exterior
Exterior Feature Back Yard Fenced, Covered Patio/Deck, Patio/Deck, Sprinkler System
Parking Features Attached Garage, Oversized Garage, Tandem
Garage Spaces 3.0
Garage Description Auto Garage Door Opener, Double-Wide Driveway
Roof Type Composition
Street Surface Concrete,Curbs,Gutters
Private Pool No
Building
Lot Description Subdivision Lot, Wooded
Story 1.5
Foundation Slab
Lot Size Range 0 Up To 1/4 Acre
Water Water District
Structure Type Brick,Cement Board
New Construction No
Schools
Elementary Schools Metzler Elementary School
Middle Schools Hofius Intermediate School
High Schools Klein Oak High School
School District 32 - Klein
Others
HOA Fee Include Clubhouse,Recreational Facilities
Senior Community No
Restrictions Deed Restrictions,Restricted
Tax ID 126-991-003-0008
Ownership Full Ownership
Energy Description Attic Vents,Ceiling Fans,Digital Program Thermostat,Energy Star Appliances,Energy Star/CFL/LED Lights,High-Efficiency HVAC,Insulated/Low-E windows,Solar Screens,Tankless/On-Demand H2O Heater
Acceptable Financing Cash Sale, Conventional, FHA, VA
Tax Rate 2.4345
Disclosures Exclusions, Mud, Sellers Disclosure
Green/Energy Cert Energy Star Qualified Home
Listing Terms Cash Sale, Conventional, FHA, VA
Financing Cash Sale,Conventional,FHA,VA
Special Listing Condition Exclusions, Mud, Sellers Disclosure
Read Less
Want to know what your home might be worth? Contact us for a FREE valuation!

Our team is ready to help you sell your home for the highest possible price ASAP

Bought with Century 21 Realty Partners

GET MORE INFORMATION





