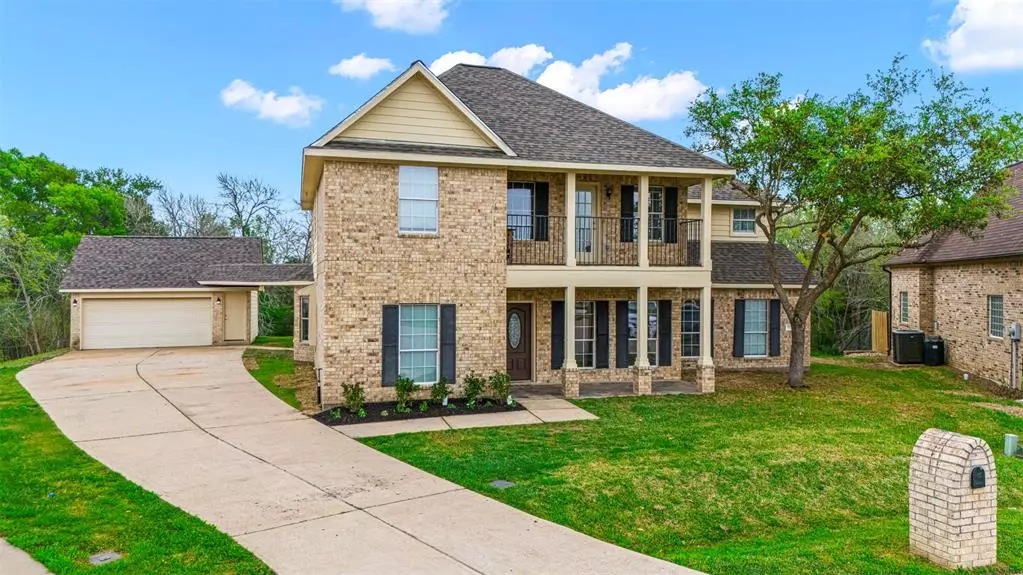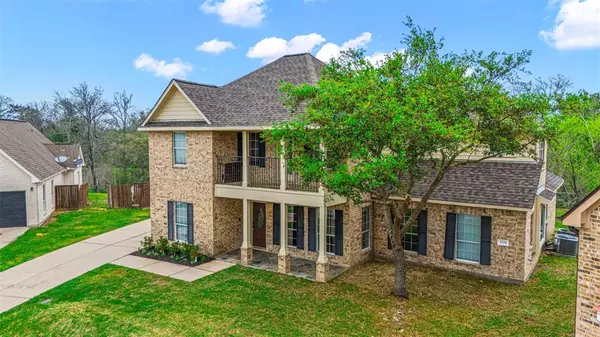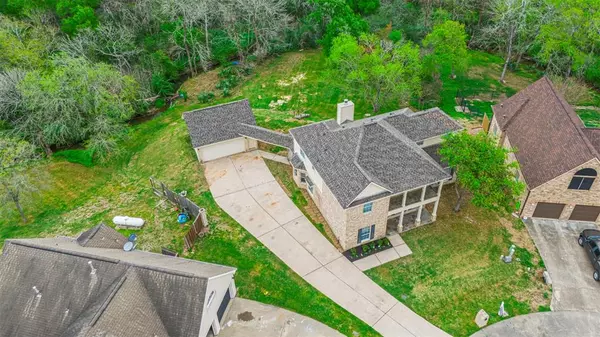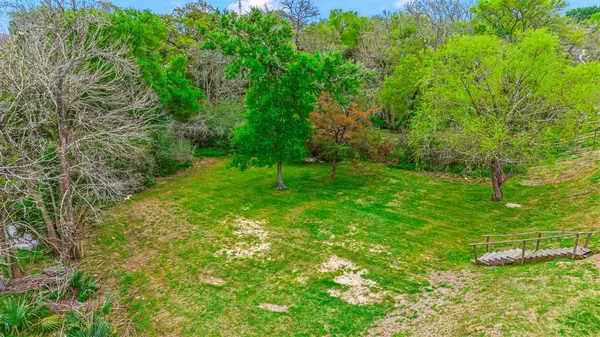$414,900
For more information regarding the value of a property, please contact us for a free consultation.
5338 Teal WAY Cove, TX 77523
4 Beds
2.1 Baths
3,066 SqFt
Key Details
Property Type Single Family Home
Listing Status Sold
Purchase Type For Sale
Square Footage 3,066 sqft
Price per Sqft $135
Subdivision Veranda Sub
MLS Listing ID 41380771
Sold Date 06/14/24
Style Traditional
Bedrooms 4
Full Baths 2
Half Baths 1
Year Built 2006
Annual Tax Amount $5,533
Tax Year 2023
Lot Size 0.564 Acres
Acres 0.564
Property Description
Welcome to your dream home in the Veranda, with 3,066 sq ft of living space nestled on a .56 acre plot, and no HOA. The highlight of this home is its direct access to Cotton Bayou, providing an exclusive fishing spot right in your backyard. Imagine starting your mornings on the covered back patio with the tranquility of water or hosting weekend gatherings where fishing becomes part of the fun. This 4-bedroom house has both a formal living area and a formal dining room, and boasts a unique blend of comfort and natural beauty, making it an ideal haven for both relaxation and entertainment. Roof replaced 2/24, LVP flooring newly installed and fresh paint throughout. This property is a rare find, offering the perfect blend of modern living and natural beauty. Whether you're an avid fisherman, a nature lover, or simply in search of a peaceful retreat, this home promises a lifestyle filled with joy, relaxation, and unforgettable moments. Contact us today to schedule a viewing!
Location
State TX
County Chambers
Area Chambers County West
Rooms
Bedroom Description Primary Bed - 1st Floor,Walk-In Closet
Other Rooms Breakfast Room, Family Room, Formal Dining, Formal Living, Gameroom Up, Living Area - 1st Floor, Utility Room in House
Master Bathroom Half Bath, Primary Bath: Double Sinks, Primary Bath: Jetted Tub, Primary Bath: Separate Shower, Primary Bath: Soaking Tub, Secondary Bath(s): Tub/Shower Combo
Kitchen Island w/o Cooktop, Kitchen open to Family Room, Pantry, Walk-in Pantry
Interior
Interior Features Balcony, Formal Entry/Foyer, Refrigerator Included, Window Coverings
Heating Central Electric
Cooling Central Electric
Flooring Carpet, Laminate, Tile
Fireplaces Number 1
Fireplaces Type Wood Burning Fireplace
Exterior
Exterior Feature Back Green Space, Back Yard, Balcony, Not Fenced, Porch
Parking Features Detached Garage
Garage Spaces 2.0
Waterfront Description Bayou Frontage
Roof Type Composition
Street Surface Asphalt
Private Pool No
Building
Lot Description Cul-De-Sac, Subdivision Lot, Waterfront
Story 2
Foundation Slab
Lot Size Range 1/4 Up to 1/2 Acre
Water Public Water
Structure Type Brick,Vinyl,Wood
New Construction No
Schools
Elementary Schools Barbers Hill South Elementary School
Middle Schools Barbers Hill South Middle School
High Schools Barbers Hill High School
School District 6 - Barbers Hill
Others
Senior Community No
Restrictions Deed Restrictions
Tax ID 40757
Energy Description Ceiling Fans,Digital Program Thermostat
Acceptable Financing Cash Sale, Conventional, FHA
Tax Rate 1.5592
Disclosures Sellers Disclosure
Listing Terms Cash Sale, Conventional, FHA
Financing Cash Sale,Conventional,FHA
Special Listing Condition Sellers Disclosure
Read Less
Want to know what your home might be worth? Contact us for a FREE valuation!

Our team is ready to help you sell your home for the highest possible price ASAP

Bought with JLA Realty

GET MORE INFORMATION





