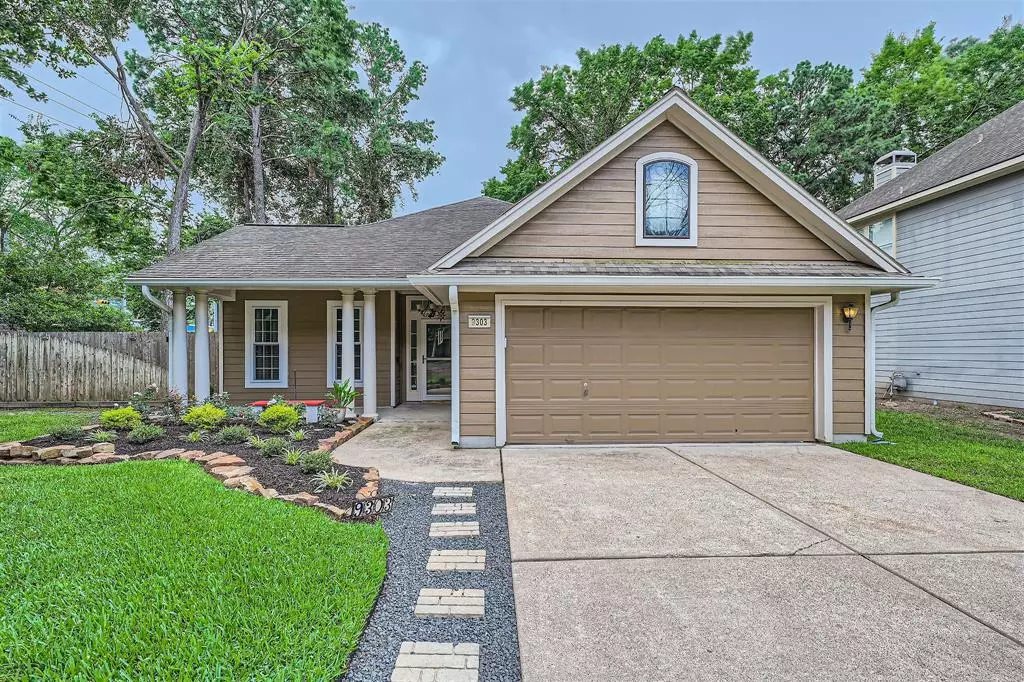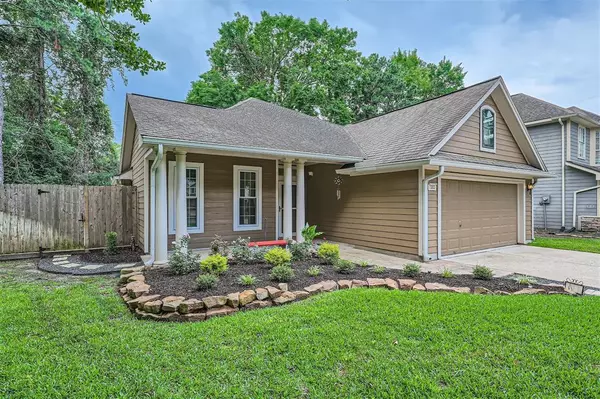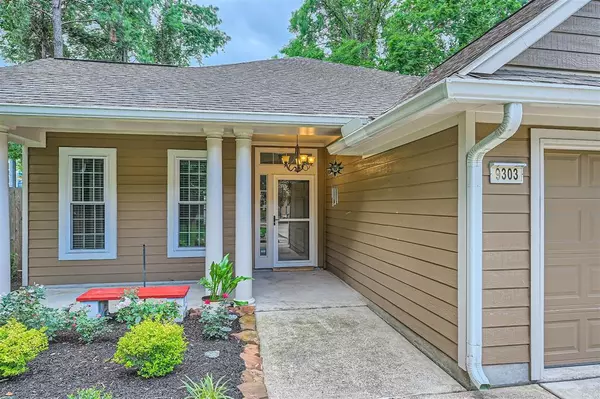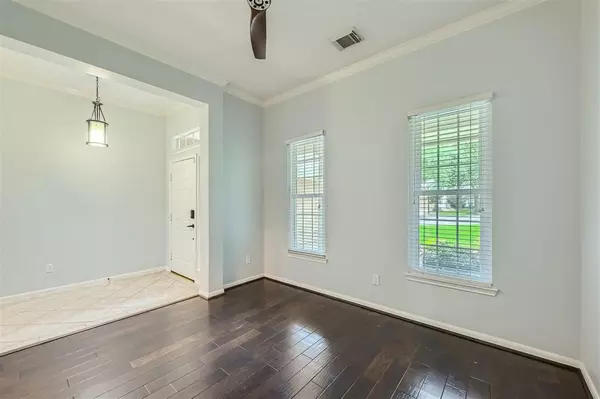$319,000
For more information regarding the value of a property, please contact us for a free consultation.
9303 Cantata CT Houston, TX 77040
3 Beds
2 Baths
1,586 SqFt
Key Details
Property Type Single Family Home
Listing Status Sold
Purchase Type For Sale
Square Footage 1,586 sqft
Price per Sqft $204
Subdivision Woodwind Lakes Sec 04
MLS Listing ID 77114430
Sold Date 06/14/24
Style Traditional
Bedrooms 3
Full Baths 2
HOA Fees $85/ann
HOA Y/N 1
Year Built 1997
Annual Tax Amount $6,439
Tax Year 2023
Lot Size 7,942 Sqft
Acres 0.1823
Property Description
Welcome to this Beautifully updated David Weekly home in a gated community with an open spacious floor plan in the main living areas featuring double pane windows throughout, a gas fireplace, a formal dining room up front that could also be used as a sitting room or home office, granite countertops in the kitchen, and ample cabinet space—a sizable primary bedroom with an en-suite bath and walk-in closet. Two secondary bedrooms are nicely sized, with a second full bath nearby. One of the home's best features is the large lot, which includes a backyard and a side yard—no neighbors on one side or behind the house. The refrigerator in the garage stays. HVAC from 2017. The property is at the end of a cul-de-sac street, so traffic is minimal, with easy access to 290 and Beltway 8. The neighborhood has many amenities, including a playground, pool, tennis courts, lake, and running trails, great for kids! Living in a GATED COMMUNITY in this part of Houston is a rare opportunity. NO FLOODING.
Location
State TX
County Harris
Area Northwest Houston
Rooms
Bedroom Description All Bedrooms Down,Primary Bed - 1st Floor
Other Rooms Breakfast Room, Formal Living, Kitchen/Dining Combo, Living Area - 1st Floor
Master Bathroom Primary Bath: Double Sinks, Primary Bath: Separate Shower
Kitchen Breakfast Bar
Interior
Interior Features Refrigerator Included
Heating Central Gas
Cooling Central Electric
Flooring Carpet, Tile, Wood
Fireplaces Number 1
Fireplaces Type Gaslog Fireplace
Exterior
Exterior Feature Back Yard, Controlled Subdivision Access, Side Yard, Sprinkler System, Subdivision Tennis Court
Parking Features Attached Garage
Garage Spaces 2.0
Roof Type Composition
Street Surface Concrete,Curbs,Gutters
Private Pool No
Building
Lot Description Cul-De-Sac, Subdivision Lot, Wooded
Faces North
Story 1
Foundation Slab
Lot Size Range 0 Up To 1/4 Acre
Builder Name David Weekly
Sewer Public Sewer
Water Public Water
Structure Type Cement Board
New Construction No
Schools
Elementary Schools Gleason Elementary School
Middle Schools Cook Middle School
High Schools Jersey Village High School
School District 13 - Cypress-Fairbanks
Others
HOA Fee Include Clubhouse,Grounds,Limited Access Gates,Recreational Facilities
Senior Community No
Restrictions Deed Restrictions
Tax ID 118-519-004-0020
Energy Description Ceiling Fans,Energy Star/CFL/LED Lights,HVAC>13 SEER
Acceptable Financing Cash Sale, Conventional, FHA, VA
Tax Rate 2.1902
Disclosures Mud, Sellers Disclosure
Listing Terms Cash Sale, Conventional, FHA, VA
Financing Cash Sale,Conventional,FHA,VA
Special Listing Condition Mud, Sellers Disclosure
Read Less
Want to know what your home might be worth? Contact us for a FREE valuation!

Our team is ready to help you sell your home for the highest possible price ASAP

Bought with eXp Realty LLC

GET MORE INFORMATION





