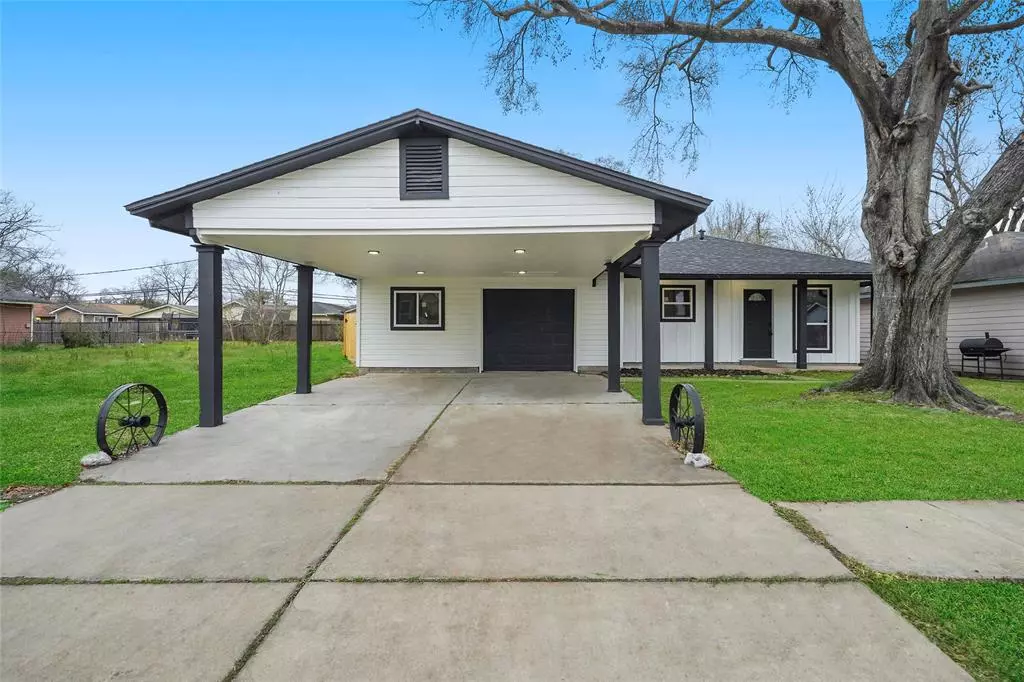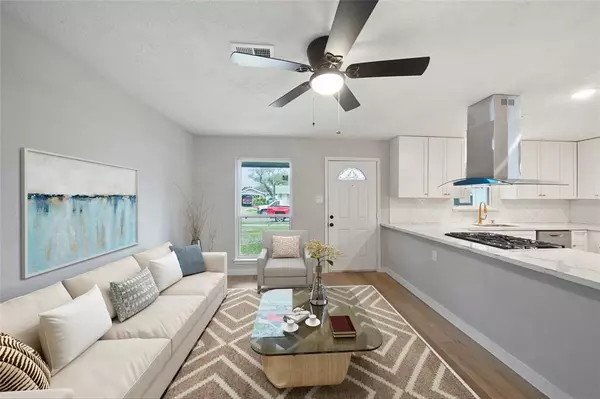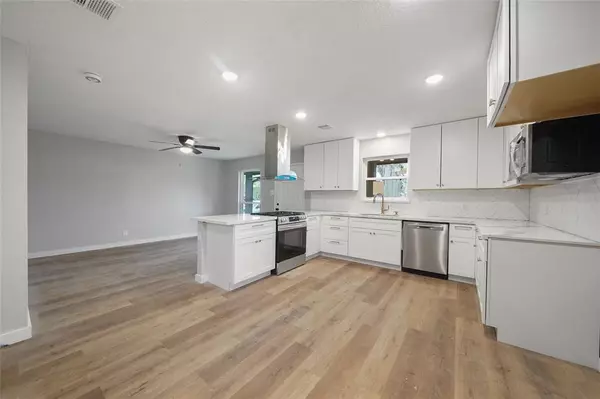$247,500
For more information regarding the value of a property, please contact us for a free consultation.
2713 Norman ST Pasadena, TX 77506
4 Beds
2 Baths
1,500 SqFt
Key Details
Property Type Single Family Home
Listing Status Sold
Purchase Type For Sale
Square Footage 1,500 sqft
Price per Sqft $161
Subdivision Red Bluff Terrace Sec 07
MLS Listing ID 36250141
Sold Date 06/14/24
Style Traditional
Bedrooms 4
Full Baths 2
Year Built 1960
Annual Tax Amount $4,325
Tax Year 2023
Lot Size 6,710 Sqft
Acres 0.154
Property Description
This completely remodeled and fully permitted 4 bedrooms, 2 full bathroom home with a heated and cooled office in the garage is excellent for growing needs. It has a covered carport with lighting, 1 car garage (w/mancave possibilities), heated and cooled office (new window unit), New windows, new wood-look luxury vinyl plank flooring, new carpet, new quartz countertop with gold hardware throughout, New kitchen cabinets, new kitchen sink, new vent hood and stove, new microwave and dishwasher, custom subway tile showers with matching niche, tile shower floor in master shower, custom tile floor in bathrooms, new faucets and shower fixture sets in bathrooms and kitchen, new disposal, new fans, new exterior LED light under porch and carport, private exterior area in the middle of the house (perfect for grilling or chilling), new electrical panel, and pex piping. Great place to make memories
Location
State TX
County Harris
Area Pasadena
Rooms
Bedroom Description All Bedrooms Down,Walk-In Closet
Other Rooms Family Room, Home Office/Study, Kitchen/Dining Combo
Master Bathroom Primary Bath: Double Sinks, Primary Bath: Shower Only, Secondary Bath(s): Tub/Shower Combo, Vanity Area
Kitchen Breakfast Bar, Kitchen open to Family Room, Pantry
Interior
Interior Features Fire/Smoke Alarm
Heating Central Gas, Window Unit
Cooling Central Electric
Flooring Vinyl Plank
Exterior
Exterior Feature Back Yard Fenced, Porch
Parking Features Attached Garage
Garage Spaces 1.0
Carport Spaces 4
Garage Description Additional Parking
Roof Type Composition
Private Pool No
Building
Lot Description Subdivision Lot
Story 1
Foundation Slab
Lot Size Range 0 Up To 1/4 Acre
Builder Name Property Clinic Real Estate
Sewer Public Sewer
Water Public Water
Structure Type Wood
New Construction No
Schools
Elementary Schools Red Bluff Elementary School
Middle Schools Keller Middle School (Pasadena)
High Schools Pasadena High School
School District 41 - Pasadena
Others
Senior Community No
Restrictions Deed Restrictions
Tax ID 092-589-000-0026
Energy Description Attic Vents,Ceiling Fans,Digital Program Thermostat,Energy Star Appliances,Energy Star/CFL/LED Lights,High-Efficiency HVAC,Insulated/Low-E windows
Acceptable Financing Cash Sale, Conventional, FHA, VA
Tax Rate 2.524
Disclosures Sellers Disclosure
Listing Terms Cash Sale, Conventional, FHA, VA
Financing Cash Sale,Conventional,FHA,VA
Special Listing Condition Sellers Disclosure
Read Less
Want to know what your home might be worth? Contact us for a FREE valuation!

Our team is ready to help you sell your home for the highest possible price ASAP

Bought with Exclusive Realty Group LLC

GET MORE INFORMATION





